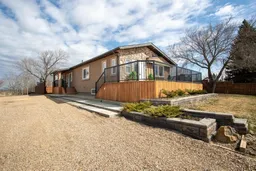This isn't your average makeover—this home has been rebuilt from the bottom up and placed on a concrete basement creating a space that feels brand new top to bottom. Tucked in the quiet village of Paradise Valley, it offers the peace of country living with all the modern perks.
Step inside to a layout that just makes sense—every inch thoughtfully designed and packed with storage in the smartest places. The heart of the home is a bright, open-concept living space where the cozy electric fireplace anchors the living room, flowing effortlessly into the dining area and stunning U-shaped kitchen.
The kitchen is a true standout, with quartz countertops, a sit-down island, slide-out drawers, and a walk-in pantry that’s next level—including a built-in coffee bar you’ll actually use. And just outside the kitchen window? A view that feels like you’re looking out in a rural setting, not a village street.
Three bedrooms up, including a dreamy primary suite with a walk-in closet (complete with built-in organizers) and an ensuite bathroom that mirrors the elegance of the main bath—both featuring tile surround tubs. Main floor laundry adds convenience, and yes, all the appliances are brand new and included.
Downstairs, you’ll find even more living space: a family room with a cozy corner that works great as a home office, another bedroom, and a third bathroom—again, beautifully tiled.
Outside, the fully fenced yard offers privacy and space, with plenty of room to park.
If you're looking for a move-in ready home that doesn’t feel cookie-cutter—this one delivers.
Inclusions: Dishwasher,Electric Range,Microwave,Range Hood,Refrigerator,Washer/Dryer
 41
41


