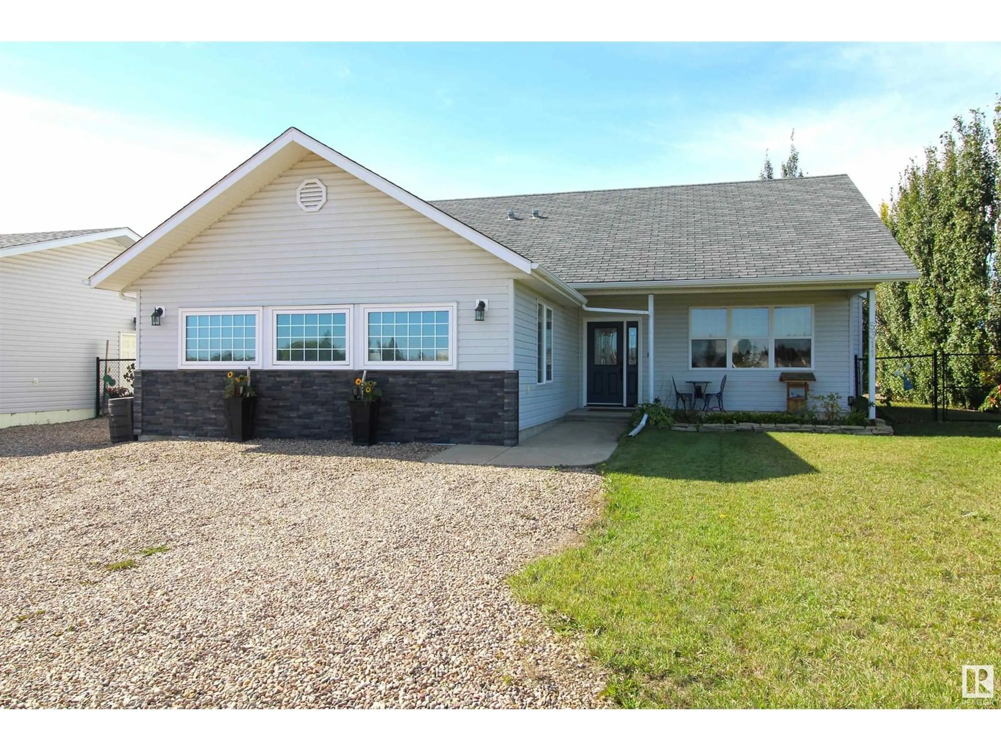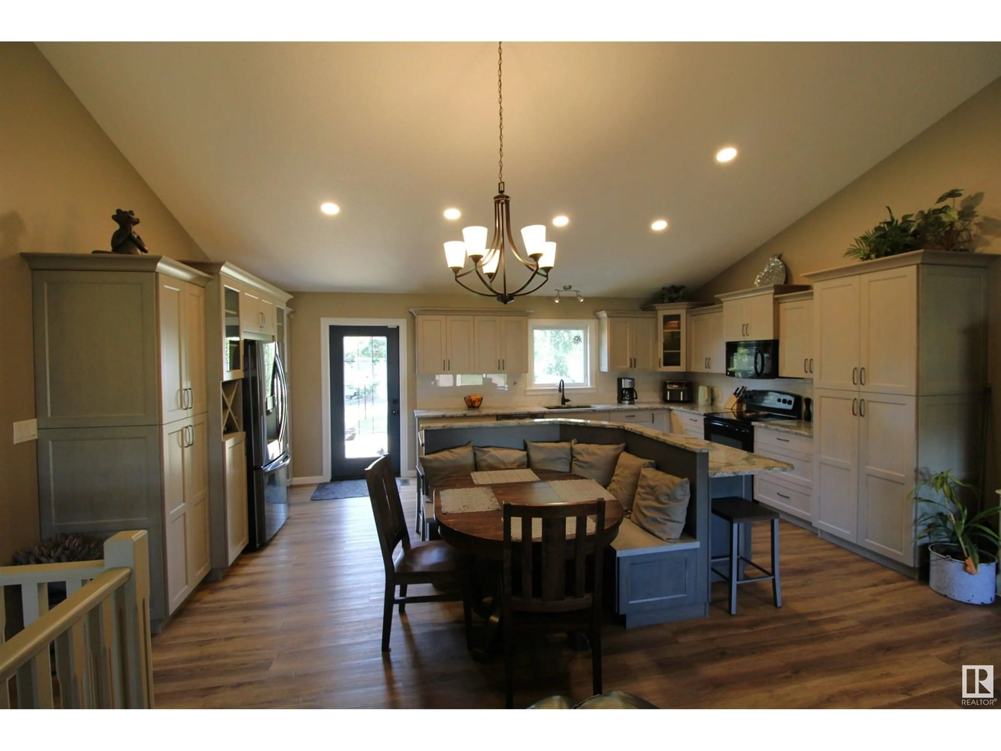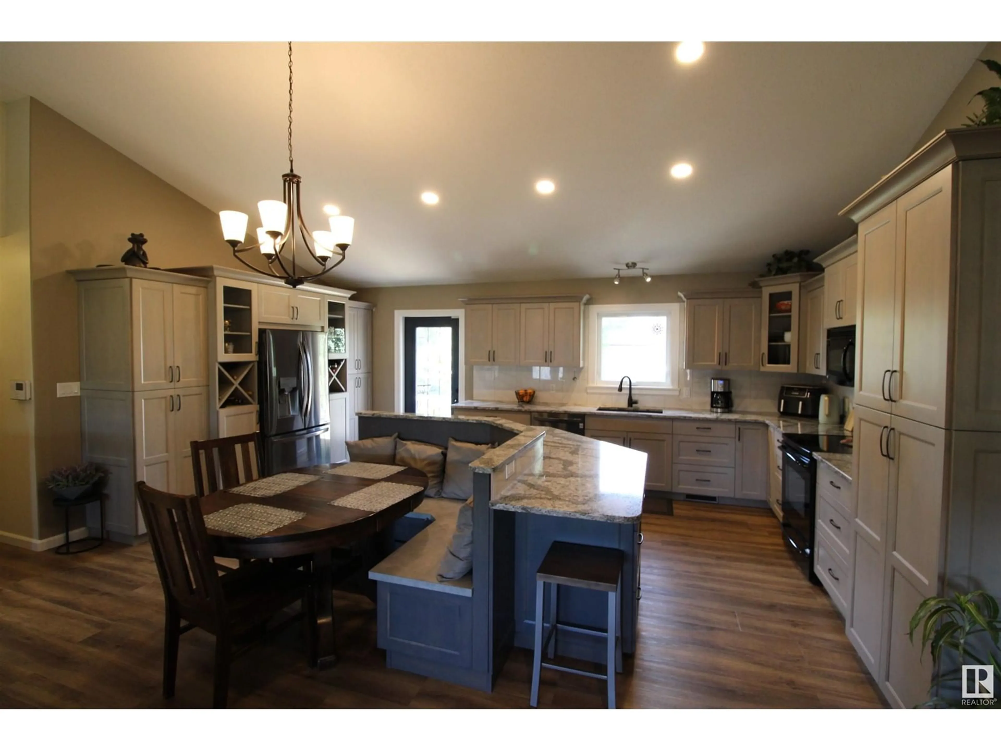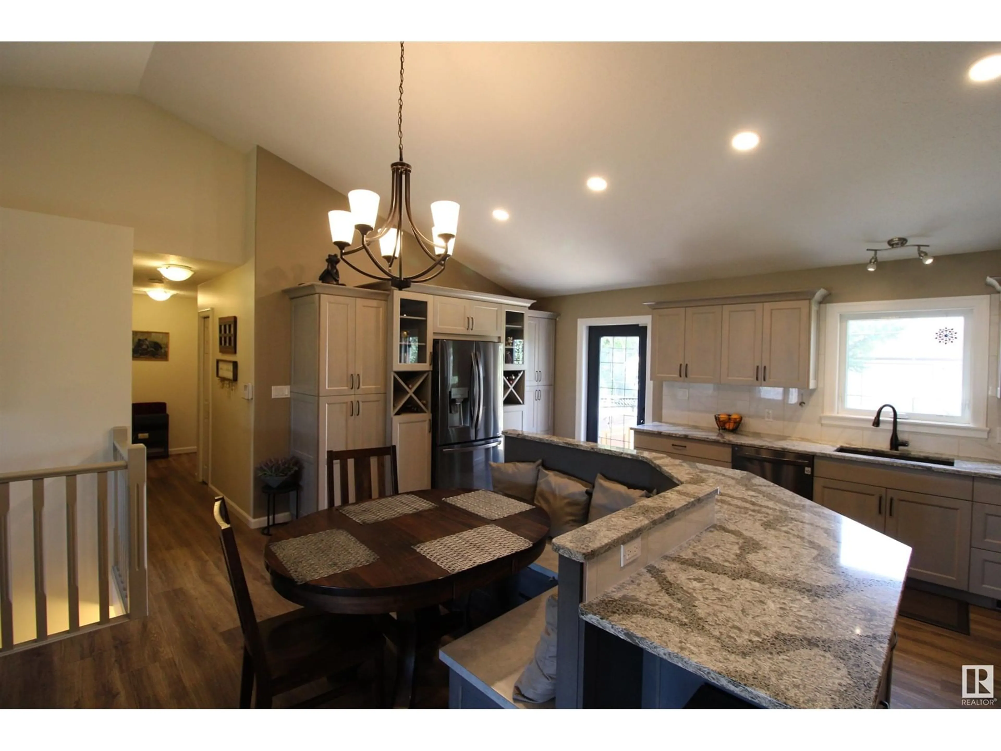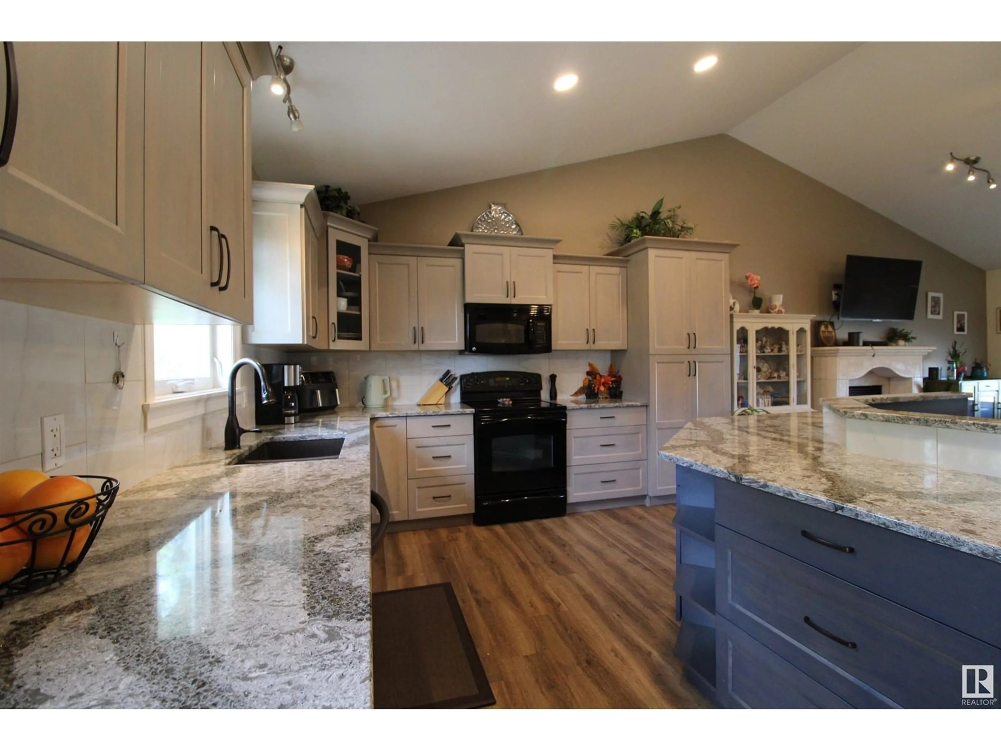5311 53 ST, Two Hills, Alberta T0B4K0
Contact us about this property
Highlights
Estimated valueThis is the price Wahi expects this property to sell for.
The calculation is powered by our Instant Home Value Estimate, which uses current market and property price trends to estimate your home’s value with a 90% accuracy rate.Not available
Price/Sqft$205/sqft
Monthly cost
Open Calculator
Description
Welcome to your dream home! This 1700 sq. ft. Two Hills gem offers the perfect combination of comfort, luxury, and convenience. Nestled on a spacious corner lot and just steps away from the golf course, this property is perfect for families and those who love to entertain. The heart of the home is the large open kitchen boasting beautiful maple cabinets, stunning quartz counter tops, and ample prep space, ideal for cooking and gathering with family and friends. The former double attached garage has been skillfully transformed into a versatile office space and mudroom, offering a private, comfortable workspace for those working from home, and a convenient mudroom for everyday use. The .30-acre lot offers endless opportunities for outdoor activities, gardening, or simply enjoying the peaceful surroundings while relaxing out back in the luxurious hot tub. The 40x30 detached heated triple garage is a dream on its own offering ample space for vehicles, tools, and your off road toys! This home is a must see. (id:39198)
Property Details
Interior
Features
Main level Floor
Kitchen
6.17 x 3.93Primary Bedroom
4.23 x 3.62Bedroom 2
3.62 x 3.02Living room
4.94 x 3.83Property History
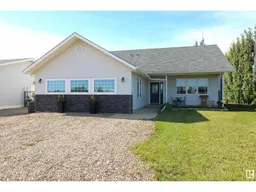 39
39
