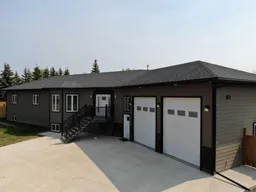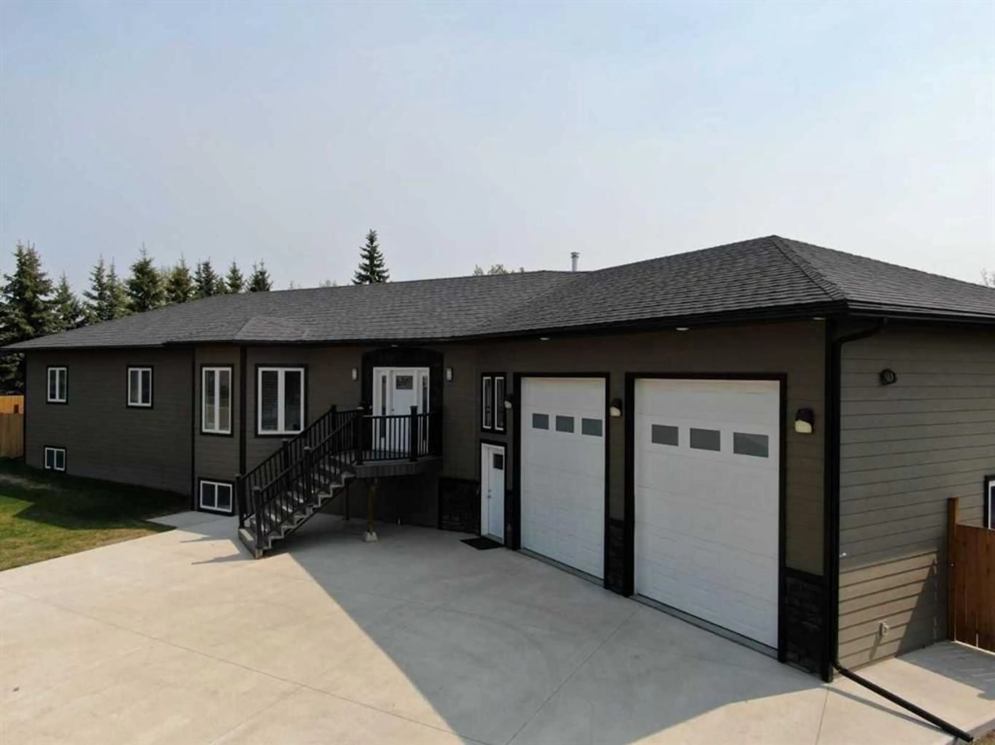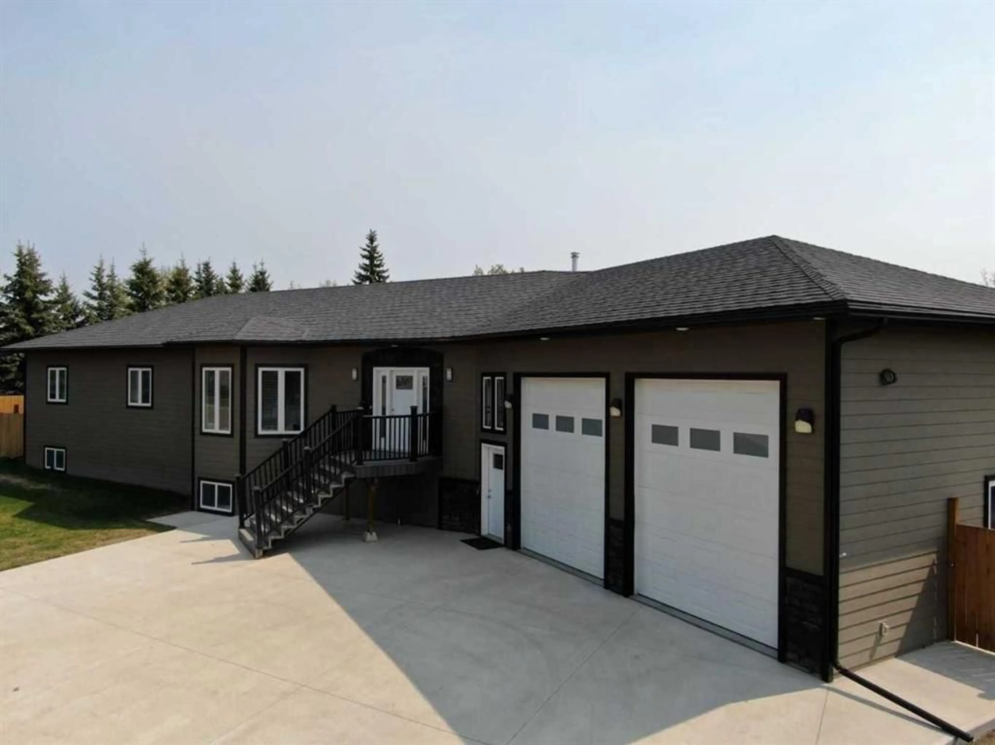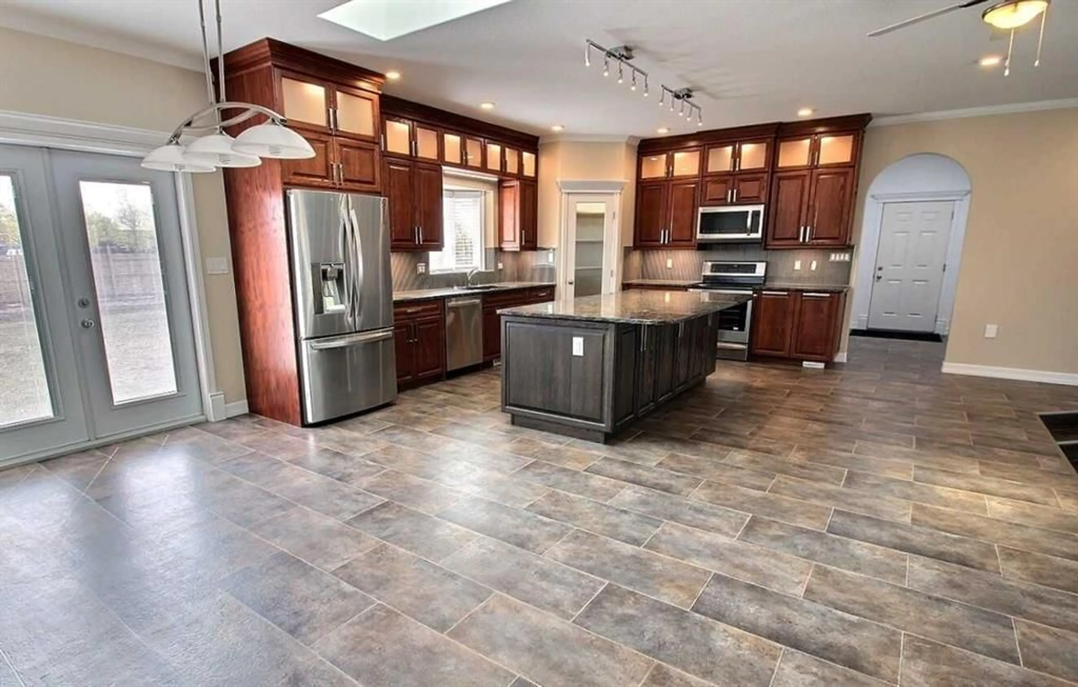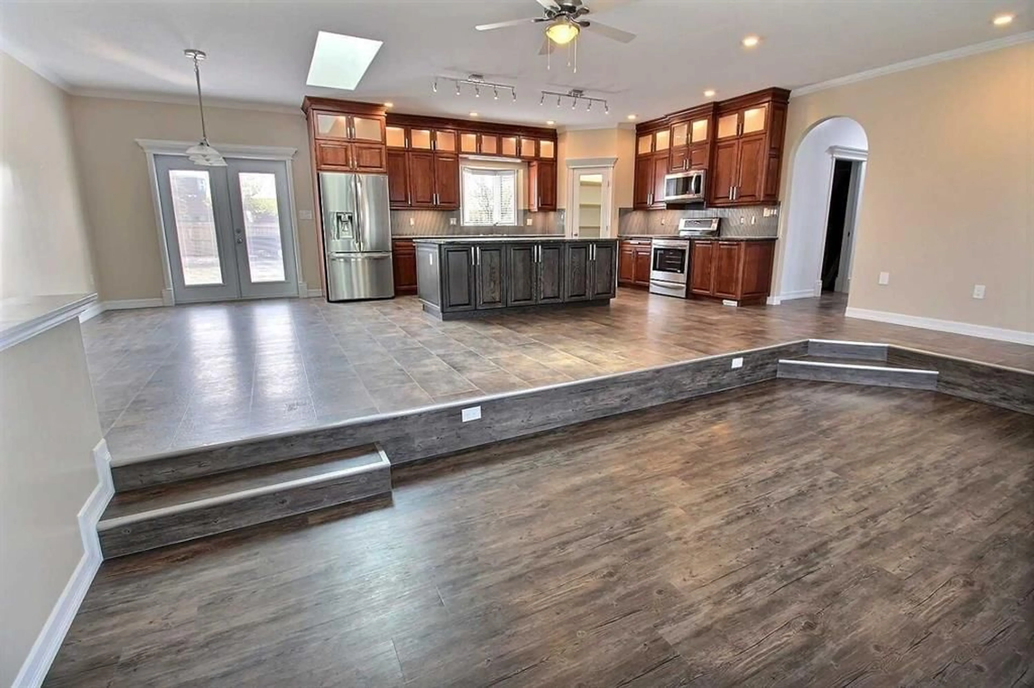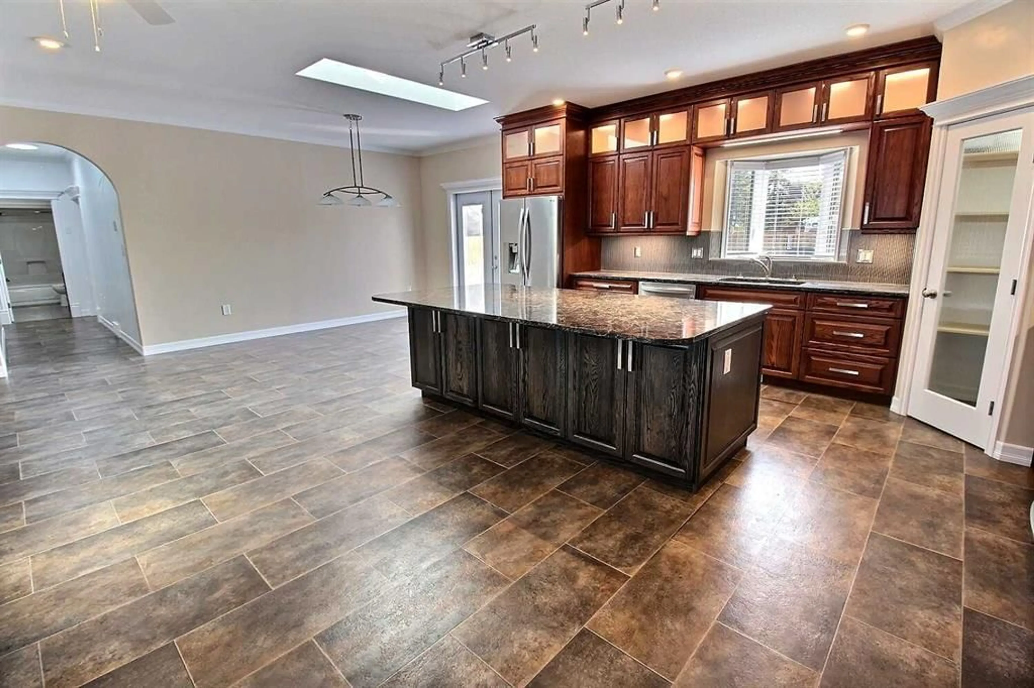5301 46 St, Two Hills, Alberta T0B 4K0
Contact us about this property
Highlights
Estimated valueThis is the price Wahi expects this property to sell for.
The calculation is powered by our Instant Home Value Estimate, which uses current market and property price trends to estimate your home’s value with a 90% accuracy rate.Not available
Price/Sqft$296/sqft
Monthly cost
Open Calculator
Description
Visit REALTOR website for additional information. Beautiful 4 bedroom, 2.2 bathrooms, 2077 sq ft custom home the open concept main floor is spacious with tons of natural light. The kitchen is every cook's dream with quality LG stainless appliances, corner pantry, Cambria quartz countertops, oversize island, & custom cabinet lighting. Engineered commercial grade flooring throughout. All bedrooms are good size. Primary bedroom has walk in closet & 4 pc ensuite. Expansive finished basement has unique concrete floors that must be seen! Massive fenced & landscaped backyard has tons of room for the whole family. Attached 2.5 car garage within floor heat & 14 ft doors has room for all of your vehicles, toys, & storage needs. This home is for those who value quality with discerning tastes & must be seen to be appreciated. Built by a reputable local builder, pride of craftsmanship shows!
Property Details
Interior
Features
Main Floor
Bedroom - Primary
17`8" x 11`10"3pc Ensuite bath
8`11" x 4`6"Bedroom - Primary
10`8" x 4`8"4pc Bathroom
9`1" x 5`6"Exterior
Parking
Garage spaces 2
Garage type -
Other parking spaces 2
Total parking spaces 4
Property History
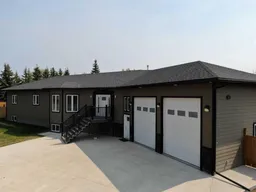 12
12