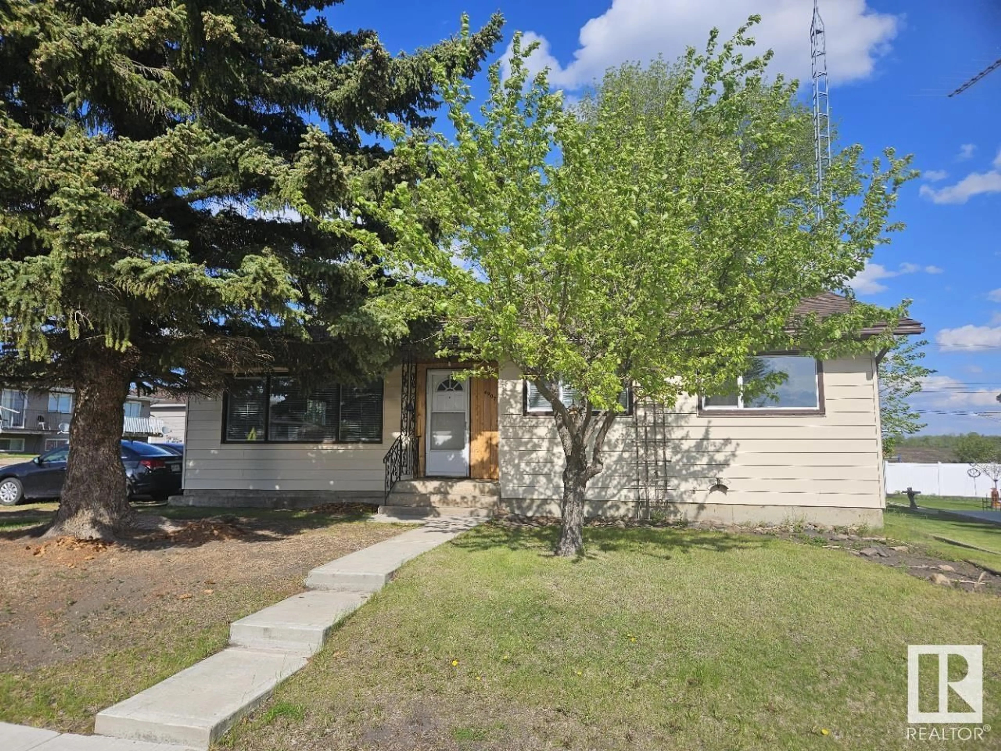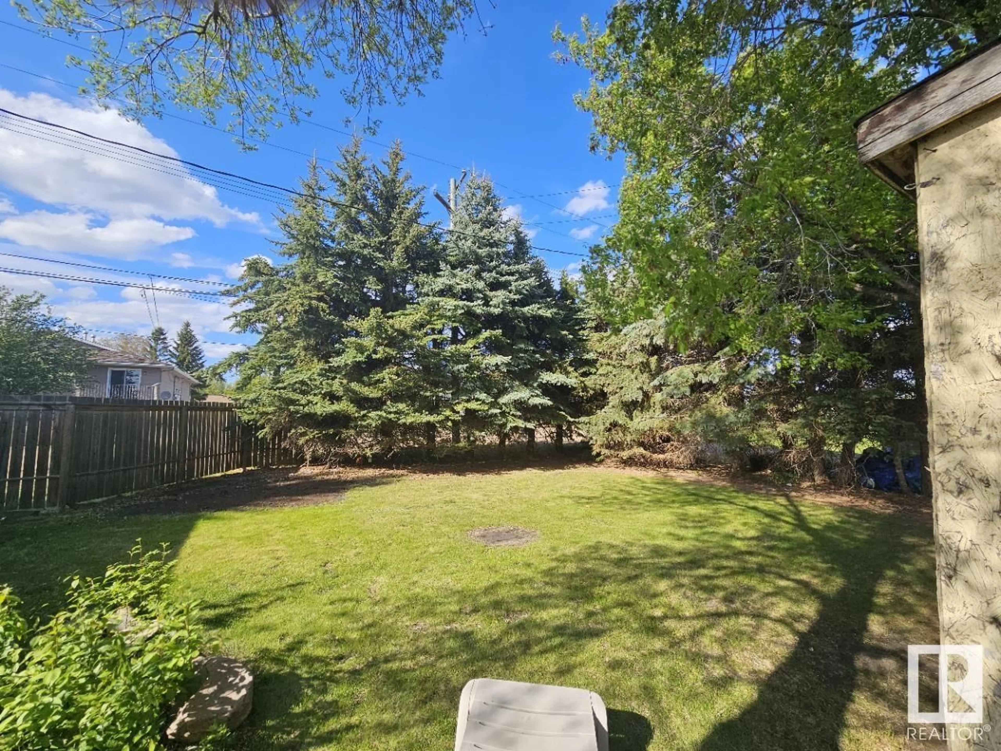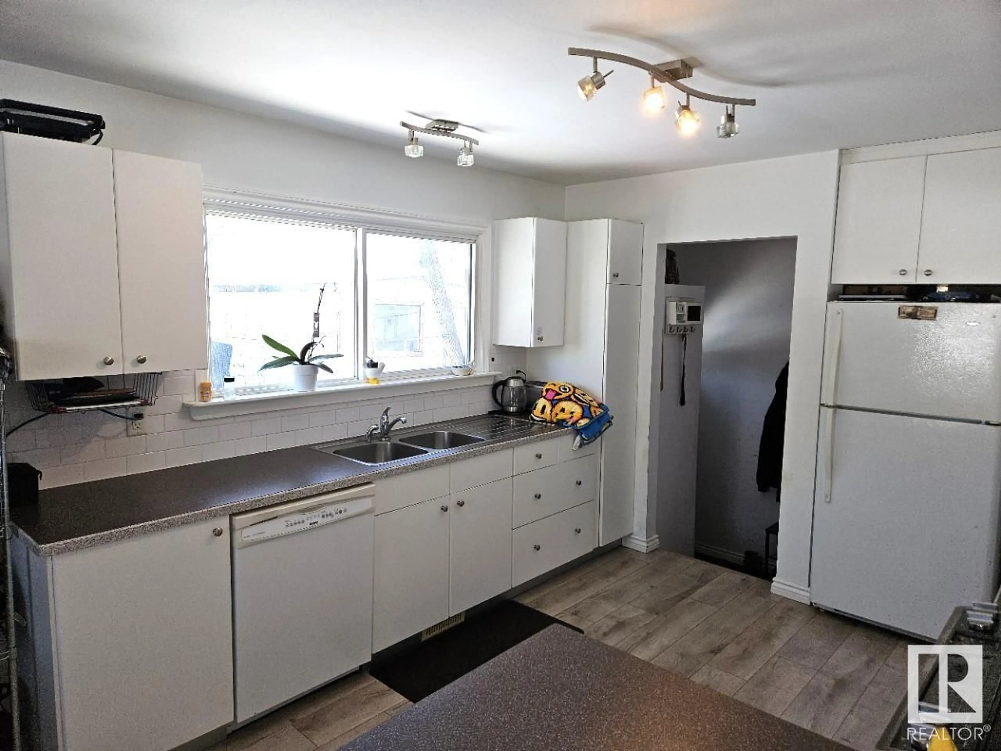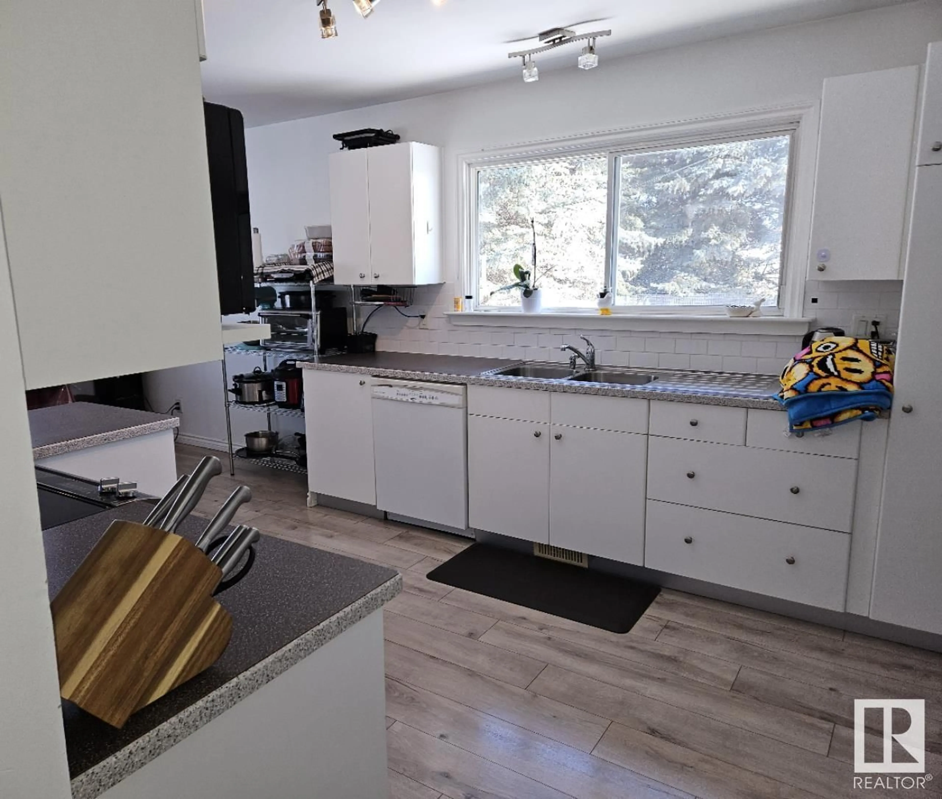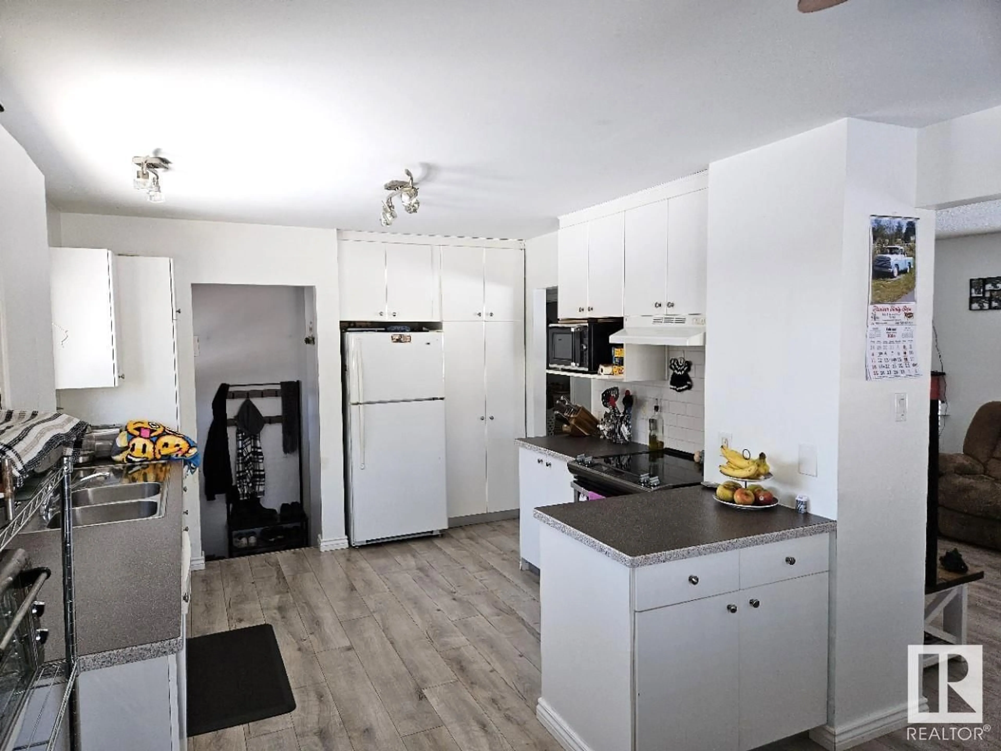4907 44 ST, Two Hills, Alberta T0B4K0
Contact us about this property
Highlights
Estimated ValueThis is the price Wahi expects this property to sell for.
The calculation is powered by our Instant Home Value Estimate, which uses current market and property price trends to estimate your home’s value with a 90% accuracy rate.Not available
Price/Sqft$163/sqft
Est. Mortgage$773/mo
Tax Amount ()-
Days On Market52 days
Description
BACKING ONTO GREEN SPACE!! This UPGRADED HOME is located in the town of TWO HILLS. As you walk through the front door you are greeted by the good size living room, which flows into the eating area and bright white modern style kitchen cabinets. The main floor has beautiful vinyl plank flooring throughout, upgraded 4 piece bath, and 3 bedrooms up. Some of the other renovations that have occurred over the years include some windows, flooring, painting, shingles 2012, complete kitchen, sump pump weeping tile on one side-window wells in 2012, central vac and more. The basement is currently partially finished. The property is partially fenced & landscaped and backs onto a green space with playground (divided by a back alley road.) Great Location and a must see!! (id:39198)
Property Details
Interior
Features
Basement Floor
Recreation room
Laundry room
Property History
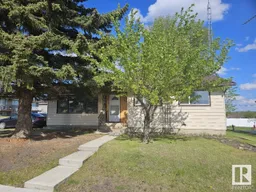 30
30
