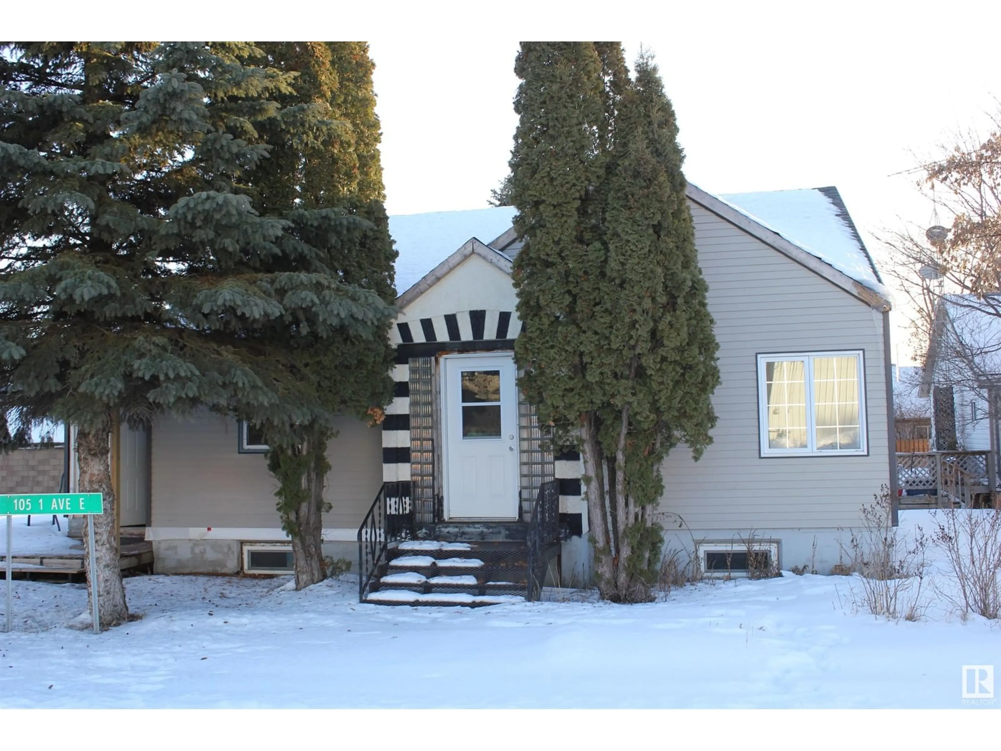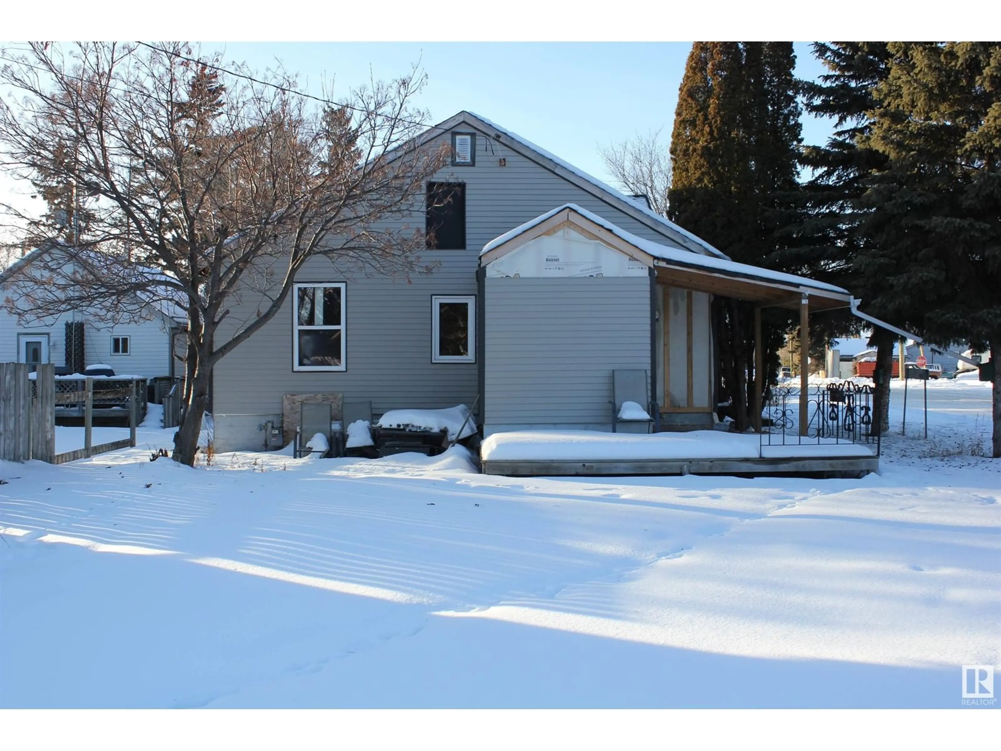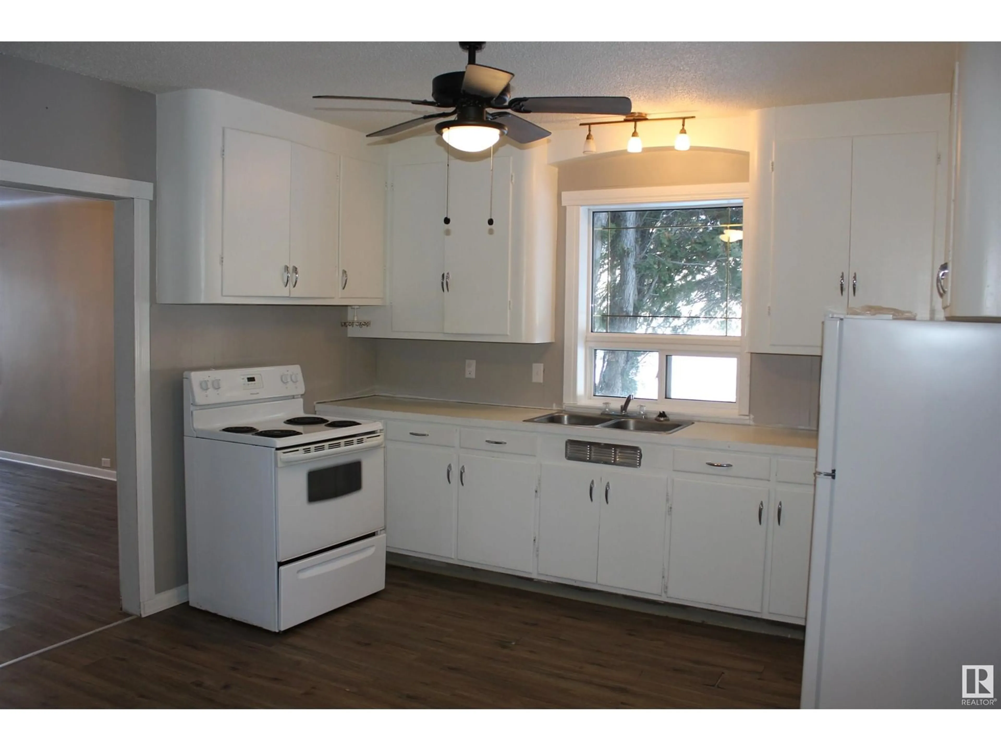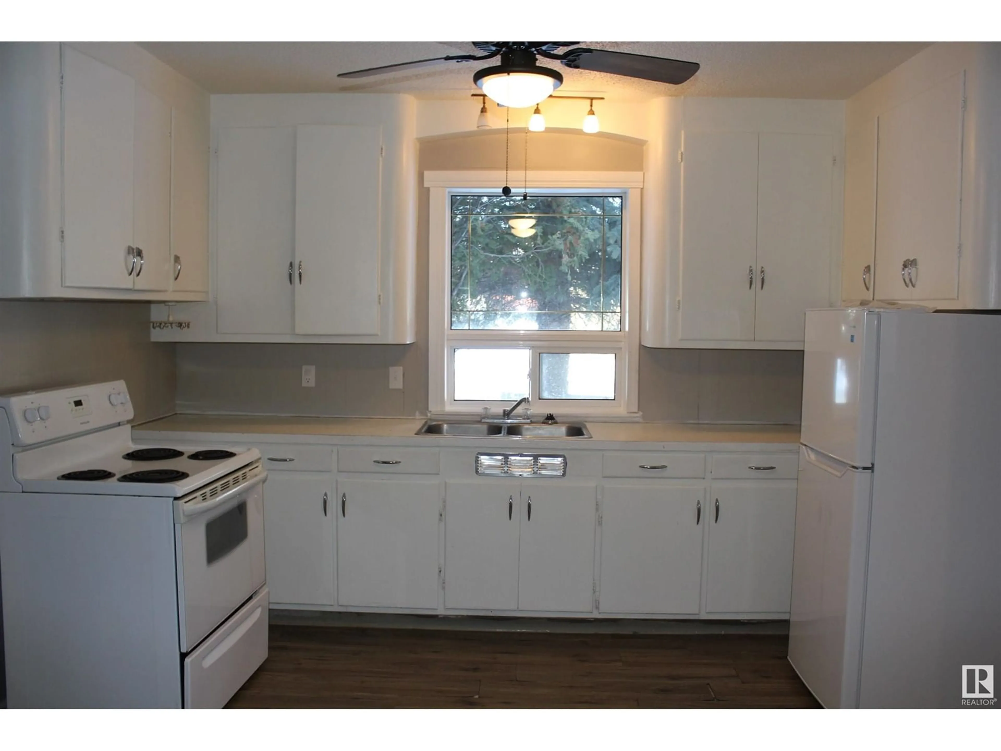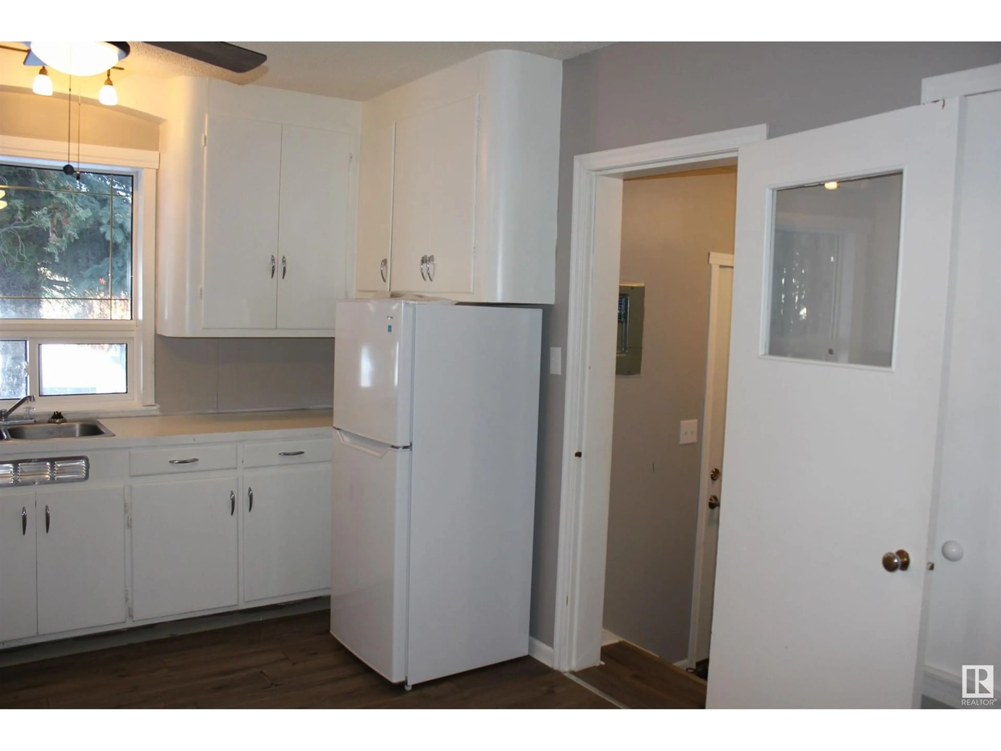Contact us about this property
Highlights
Estimated ValueThis is the price Wahi expects this property to sell for.
The calculation is powered by our Instant Home Value Estimate, which uses current market and property price trends to estimate your home’s value with a 90% accuracy rate.Not available
Price/Sqft$101/sqft
Est. Mortgage$425/mo
Tax Amount ()-
Days On Market75 days
Description
This charming 976 sq. ft. mid-century home in Derwent offers a perfect blend of character, space and potential. Featuring 2 large bedrooms, a newly renovated 4pc bathroom, a large kitchen and dining area, ideal for family meals and entertaining. The home boasts spacious rooms with unique design elements and plenty of natural light. The expansive, undeveloped basement includes a cold storage room and offers great potential for additional living space or a workshop, with large windows bringing in plenty of light. All appliances are included, making this home move-in ready. Recent upgrades include a new high eff. furnace (2024), brand new hot water tank and upgraded PEX water lines (2025), siding and vinyl windows and some electrical. Situated on a large lot (50x80) with mature trees, this property provides a peaceful, private setting with room to grow. Don’t miss out on this wonderful opportunity in Derwent! Derwent is located in NE Alberta approximately 1.5 hrs. from Edmonton. 2024 taxes 791.06 (id:39198)
Property Details
Interior
Features
Main level Floor
Living room
5.67 m x 3.78 mKitchen
4.82 m x 3.7 mPrimary Bedroom
3.56 m x 3.57 mBedroom 2
3.27 m x 3.85 mProperty History
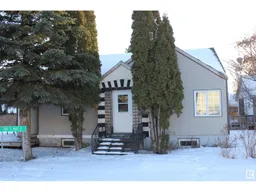 30
30
