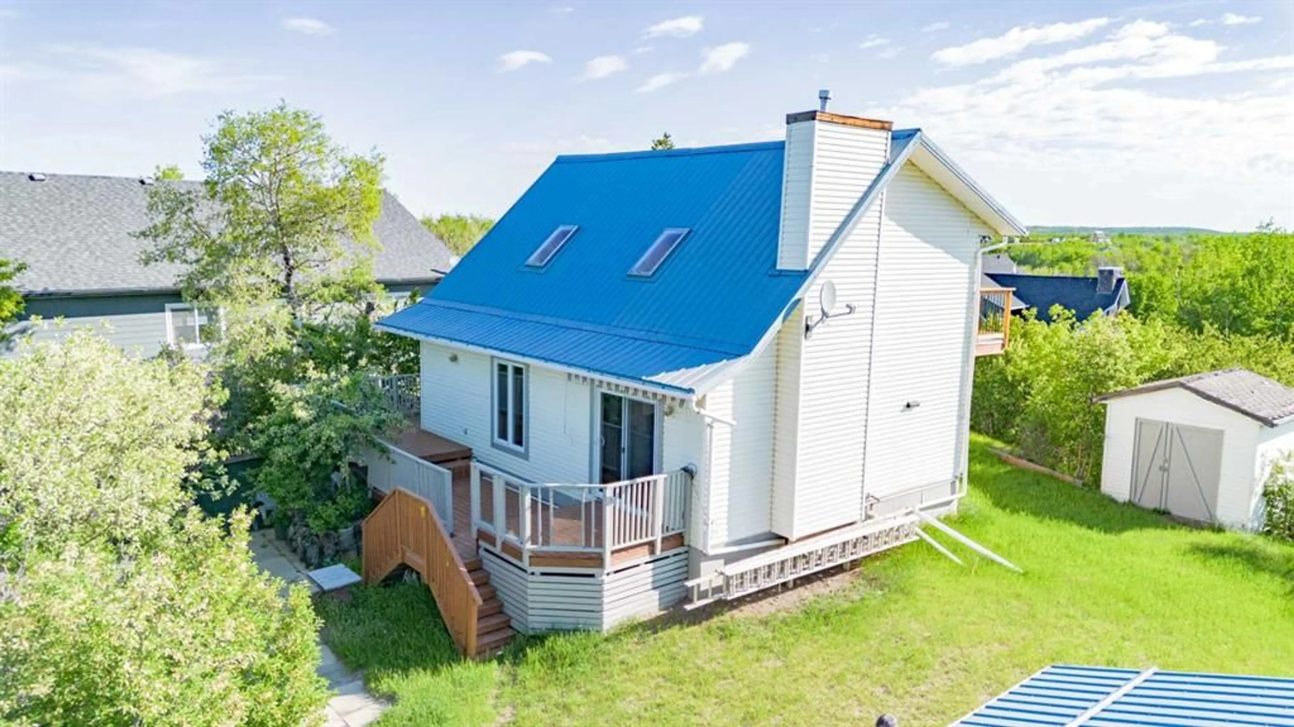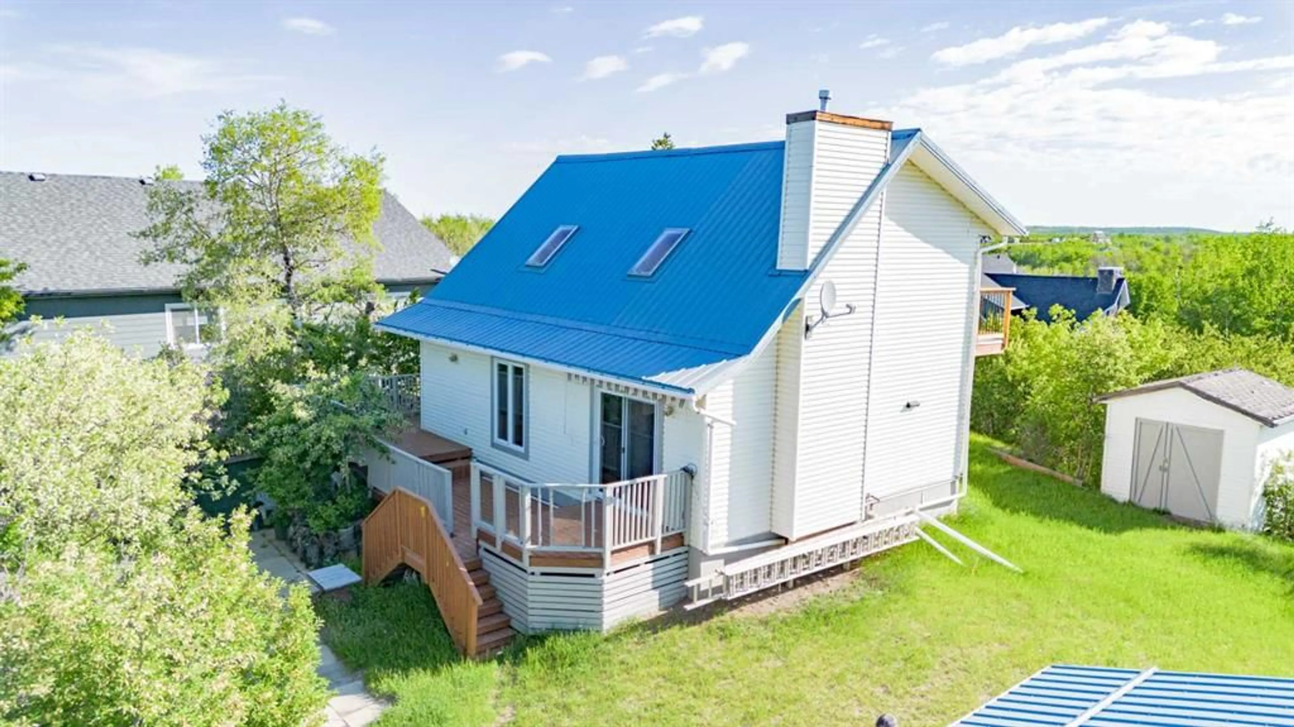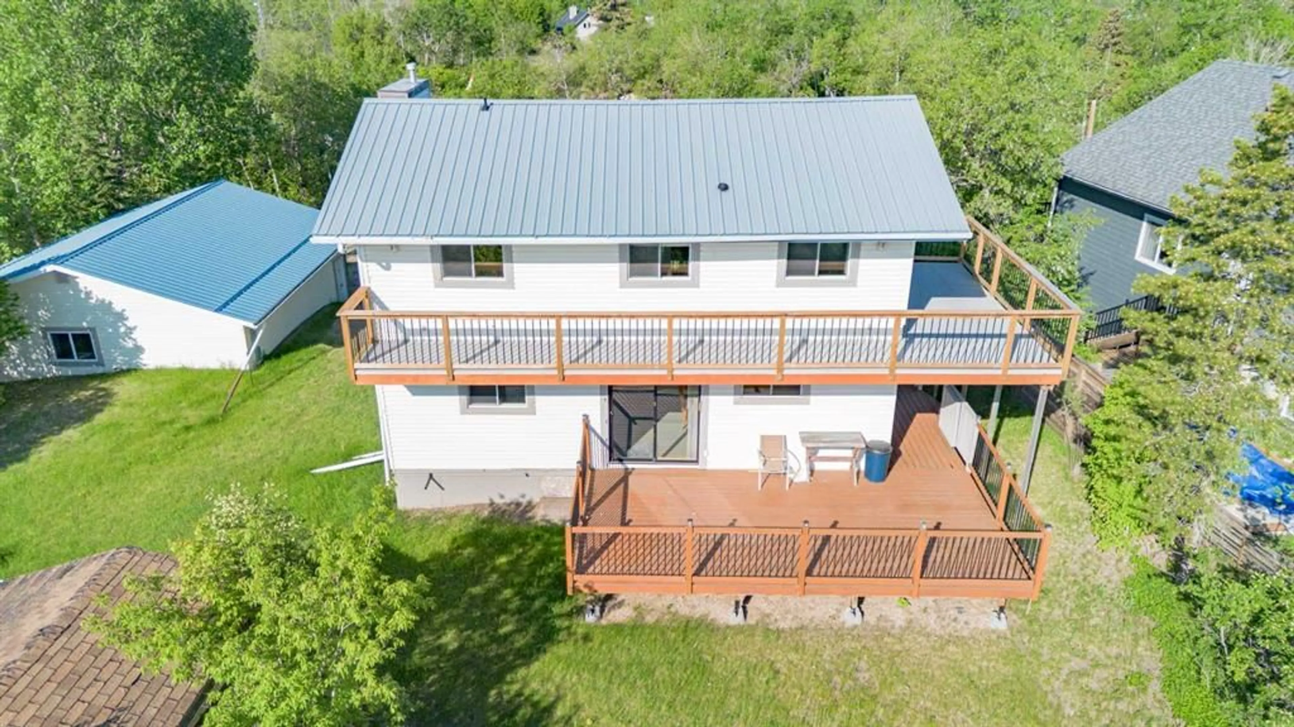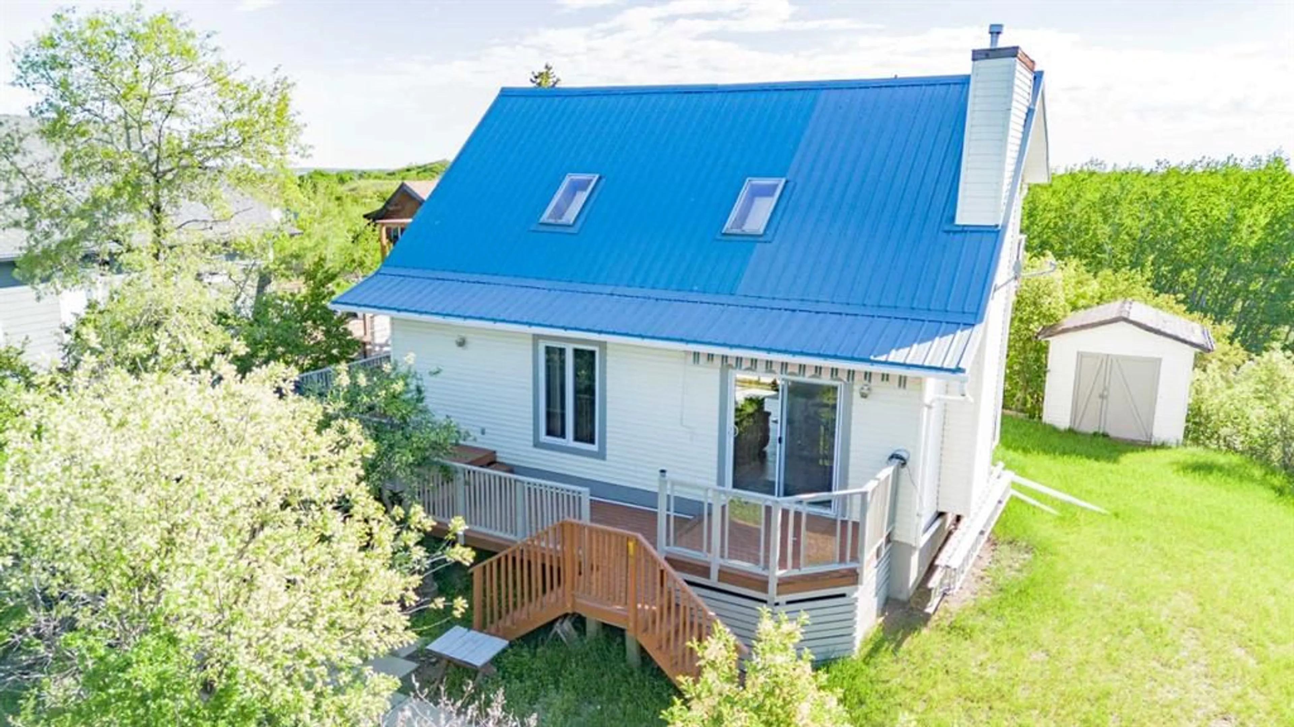16 1 St, White Sands, Alberta T0C 3B0
Contact us about this property
Highlights
Estimated valueThis is the price Wahi expects this property to sell for.
The calculation is powered by our Instant Home Value Estimate, which uses current market and property price trends to estimate your home’s value with a 90% accuracy rate.Not available
Price/Sqft$218/sqft
Monthly cost
Open Calculator
Description
Charming 3-Season Cabin with Stunning Views and Year-Round Potential Welcome to this inviting 3-season cabin, perched high and dry with beautiful views and excellent privacy. With just a few updates, this cozy retreat could be your perfect year-round escape. Surrounded by mature trees, the property offers peace, seclusion, and a true nature-lovers’ atmosphere. Step inside to a bright, open-concept main level featuring soaring vaulted ceilings and warm hardwood floors throughout. The living room is spacious and welcoming, centered around a cozy gas fireplace—perfect for relaxing after a day at the lake. The kitchen is both functional and stylish, offering ample cupboard and counter space, modern appliances, and a generous island with seating—ideal for entertaining or casual family meals. A 3-piece bathroom completes the main floor. Upstairs, you’ll find three comfortable bedrooms and a convenient 2-piece bathroom, so no need to head downstairs in the middle of the night. Outdoor living is a highlight here, with multiple deck spaces to enjoy. The expansive lower deck wraps around three sides of the cabin, offering both sunny and shaded spots for lounging. The upper-level deck boasts even more stunning views—a perfect spot for morning coffee and to catch that morning sunrise. Additional features include parking space for multiple vehicles and a cozy firepit area for those summer nights under the stars. Whether you're searching for an affordable lake getaway or looking to make the move to year-round living, this charming cabin offers fantastic value and endless potential.
Property Details
Interior
Features
Main Floor
Living Room
27`11" x 12`2"3pc Bathroom
5`5" x 10`4"Eat in Kitchen
20`0" x 10`8"Exterior
Features
Parking
Garage spaces -
Garage type -
Total parking spaces 3
Property History
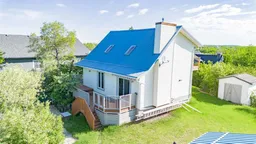 49
49
