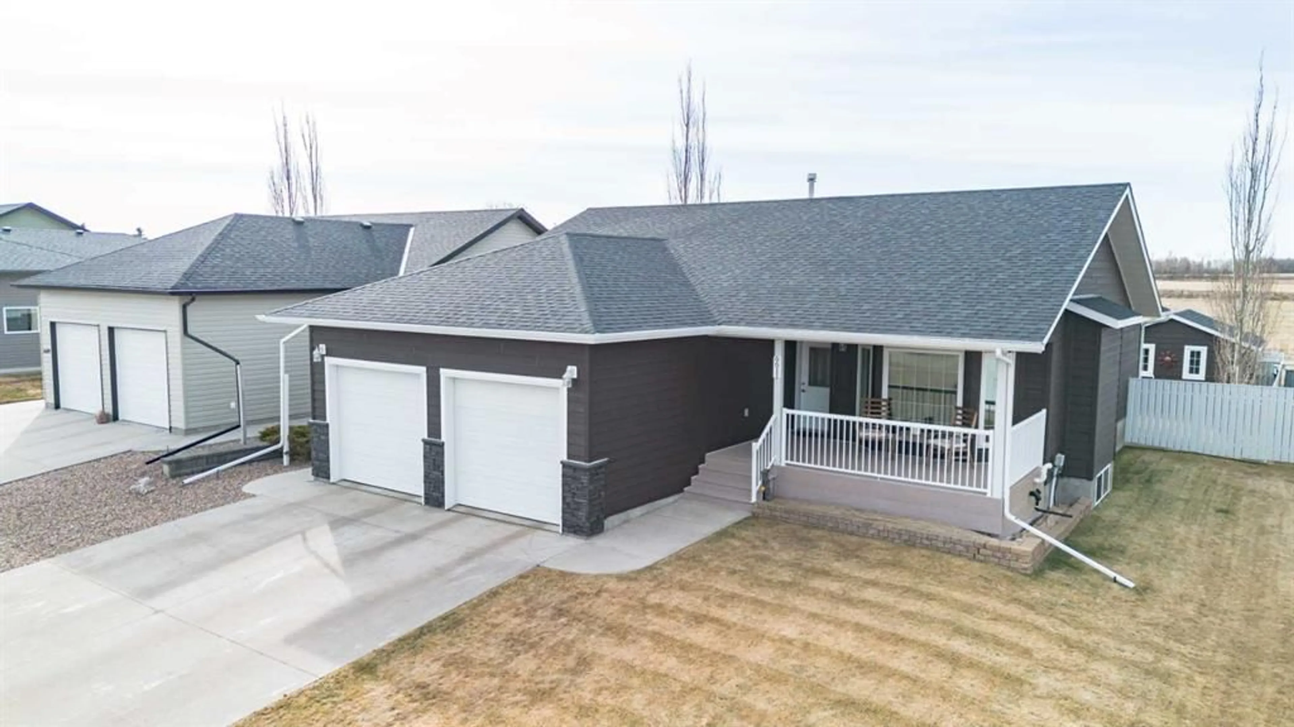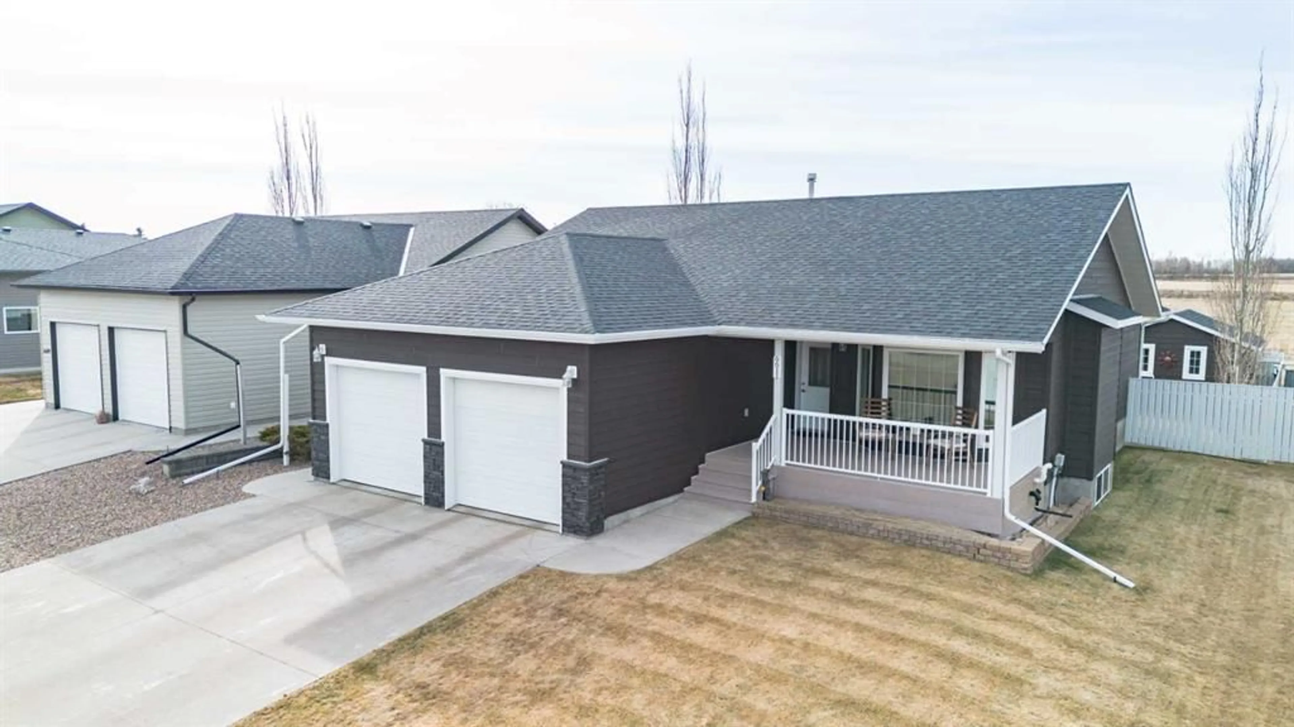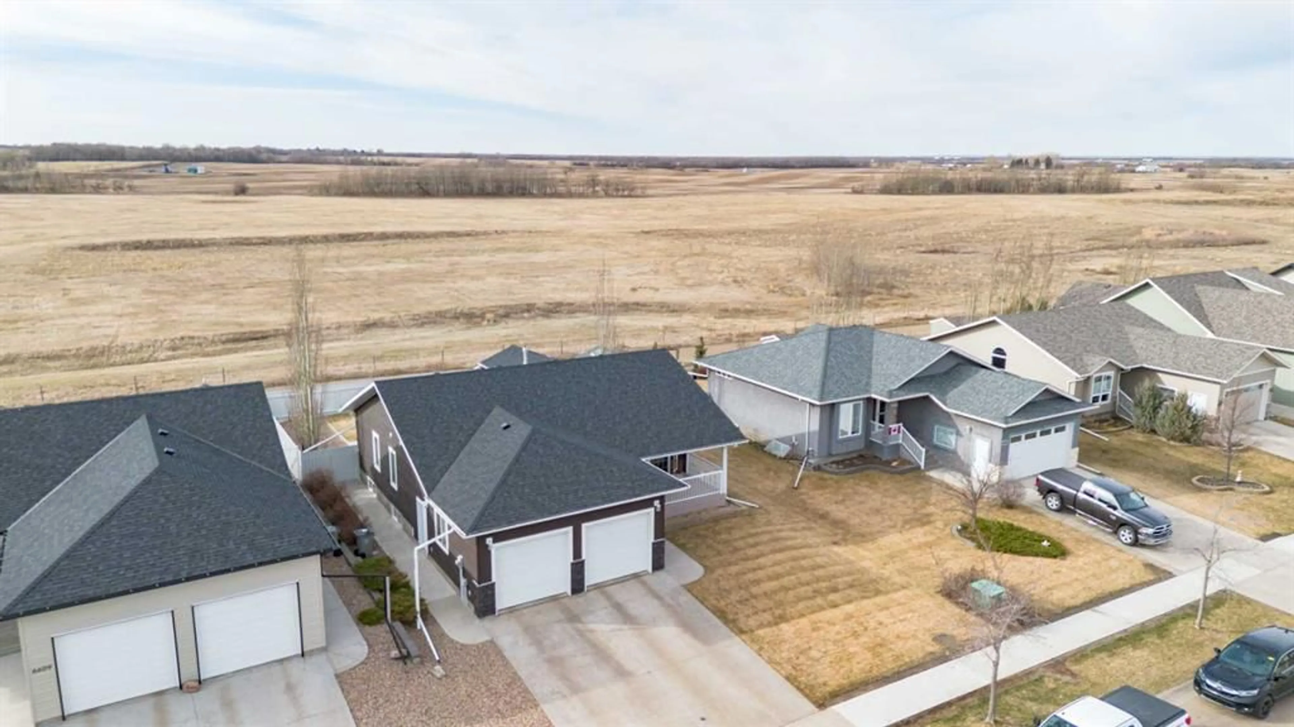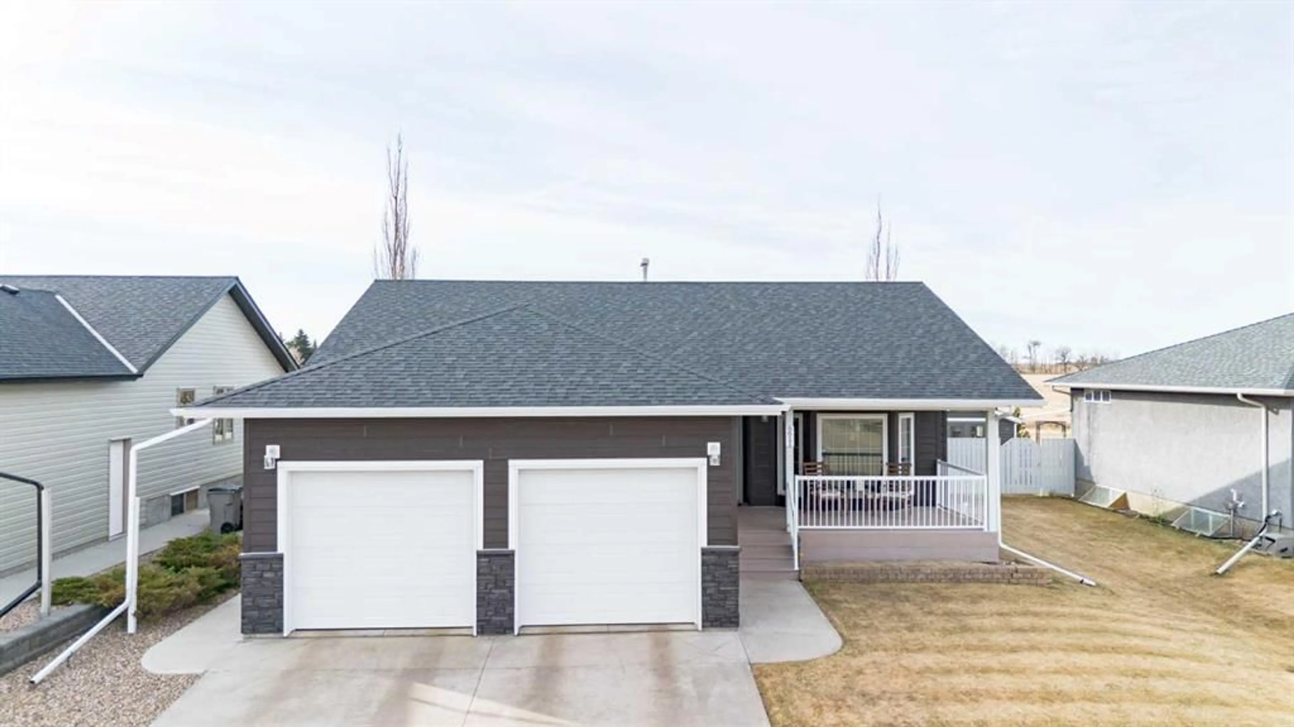6611 40 Ave, Stettler, Alberta T4K 1L5
Contact us about this property
Highlights
Estimated ValueThis is the price Wahi expects this property to sell for.
The calculation is powered by our Instant Home Value Estimate, which uses current market and property price trends to estimate your home’s value with a 90% accuracy rate.Not available
Price/Sqft$349/sqft
Est. Mortgage$2,057/mo
Tax Amount (2024)$3,970/yr
Days On Market1 day
Description
Welcome to this modern bungalow home in the highly sought after neighborhood of Meadowlands. Starting with the spacious entry way just off of the covered front deck complete with a generous closet perfect for storing all of your outdoor gear. From there you have the open concept living area. This has hardwood flooring that flows from the living room, dining room, kitchen, and down the hallway. The living room has lots of space, as well as a nice big bay window. From there you go to the dining room, and then the good sized kitchen with lots of cupboard and counter space, as well as a pantry, and an exit door onto the back deck. There is also 3 bedrooms on the main level, one of which being the master bedroom that has a walk in closet, and a 3 piece en-suite. The main level also has another 4 piece bathroom, and access to the attached 24x24 garage. Downstairs has a laundry room, a large rec room, or family room, as well as 2 bedrooms, a 4 piece bathroom and the utility room. The basement has new flooring installed, as well as the on demand hot water installed in 2024 for the in floor heat and the domestic hot water. Outside you have 2 decks to enjoy, one in the front if you want some shade, and the large 2 tier deck out back for all the sun you could ask for. Both decks have composite decking for no maintenance. There is also a 14x16 shed out back (with power), an RV parking pad, irrigation system in the front and back, as well as a zero maintenance metal fence to keep the kids and pets in. There are no neighbors to the South, so you have plenty of privacy at this place. Whether you're looking for a place for a growing family, a retirement home, or maybe a nice upgrade, this one is worth a look.
Property Details
Interior
Features
Main Floor
Entrance
7`9" x 8`9"Living Room
17`0" x 12`8"Dining Room
12`9" x 8`8"Kitchen
10`8" x 12`10"Exterior
Features
Parking
Garage spaces 2
Garage type -
Other parking spaces 2
Total parking spaces 4
Property History
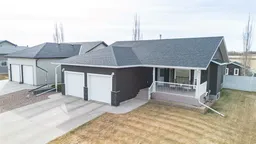 48
48
