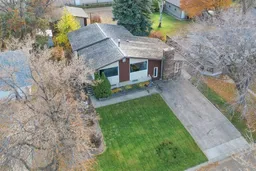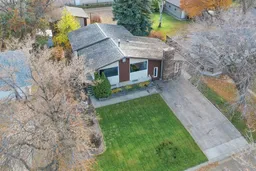Coming to us from one of the greatest towns ever is this impressive home with trendy updates and a great big lot. Featuring over 1450 square feet on the main level alone, we have a total of four bedrooms, 2 bathrooms and because of the separate furnace for the basement there's the possibility that a buyer could add an illegal suite in the basement should someone want to offer it for rent. Both bathrooms have been beautifully redone with gorgeous subway tile, new flooring, vanities and lights. The wood burning brick fireplace in the grand living room is a hit, and most of the upper level has a sharp newer laminate floor. The neighbourhood this home resides in, Rosedale, is beautifully established with picturesque trees canopying over the street reminiscent of a hallmark movie. A block from the hospital and close to the many amenities Stettler has to offer make this an ideal location! The front yard has all new sod, the backyard is mostly rock for minimal maintenance and features a big deck for entertaining. The double detached garage is great for projects and to get the vehicle out of the elements. The roof had premium cedar shakes installed by the last owner.. Stettler is a tremendous Alberta town that offers all the amenities, great schools, fabulous shopping & recreation! Lastly, just down the street from this home is
the newly installed Kinsmen Park for the kids. Perfection!
Inclusions: Dishwasher,Refrigerator,Stove(s),Washer/Dryer
 37
37


