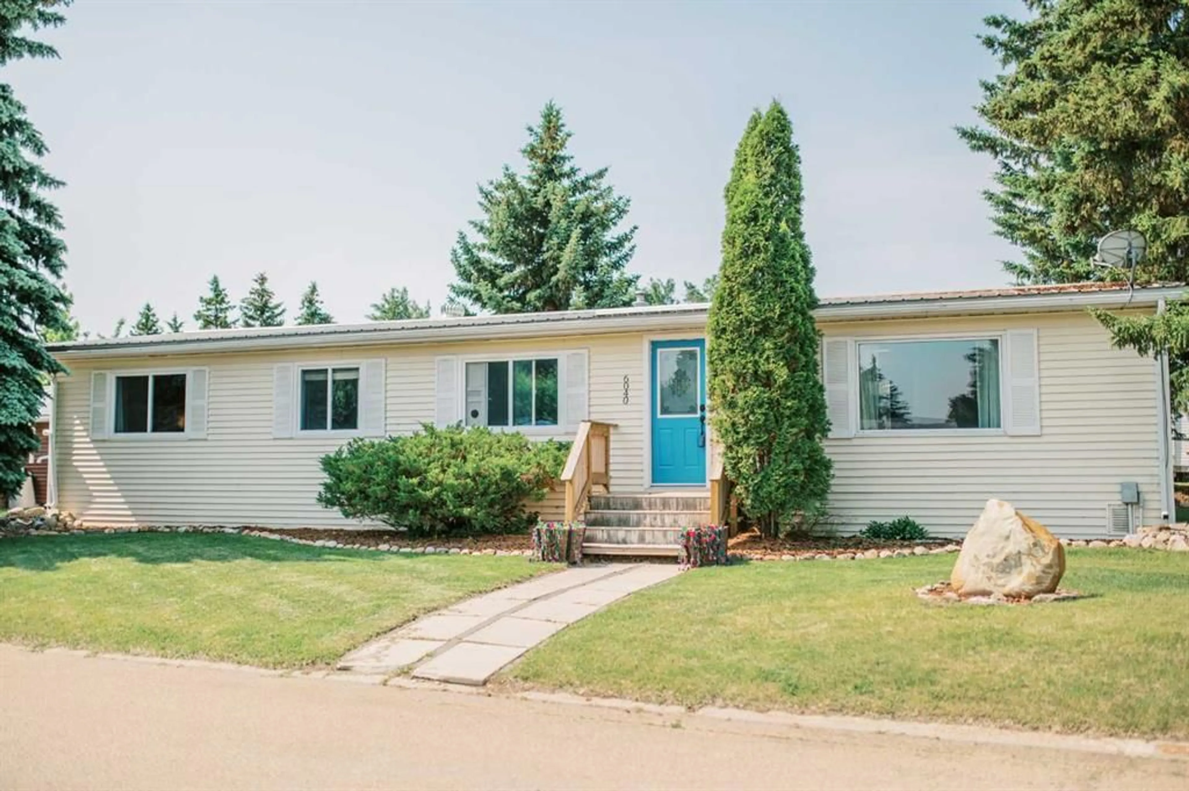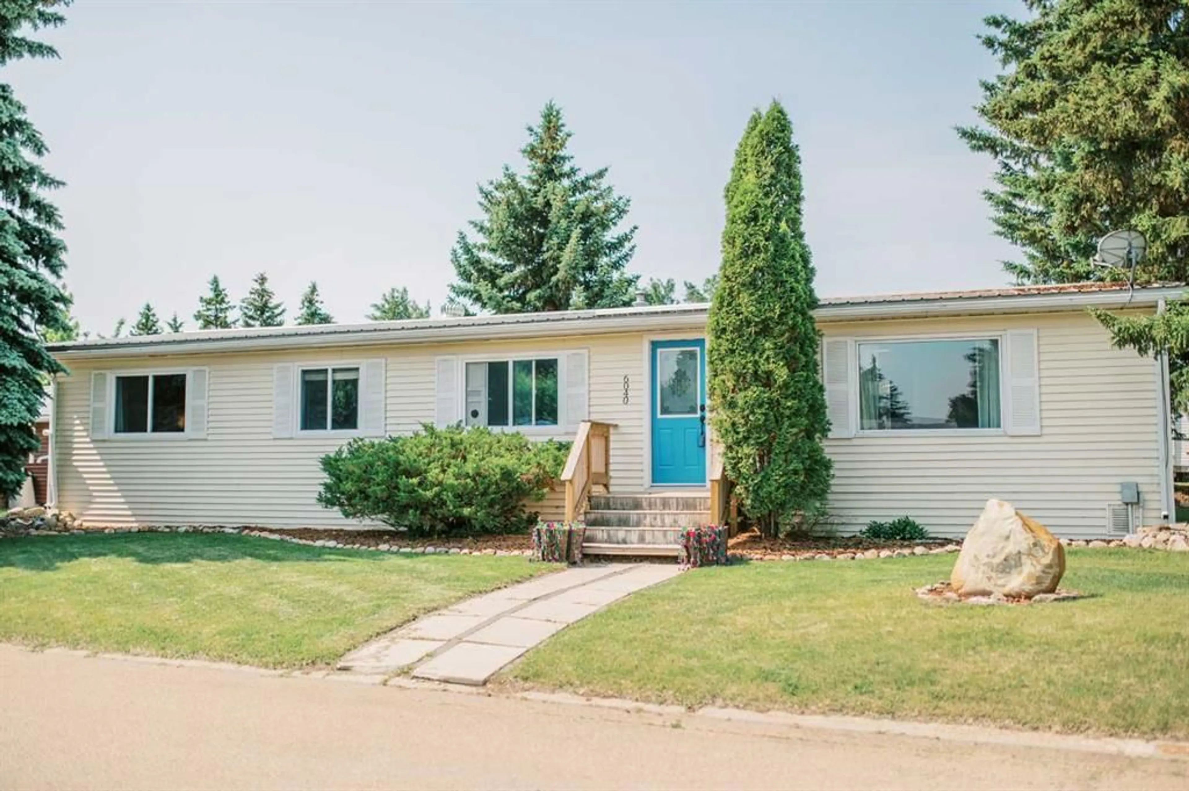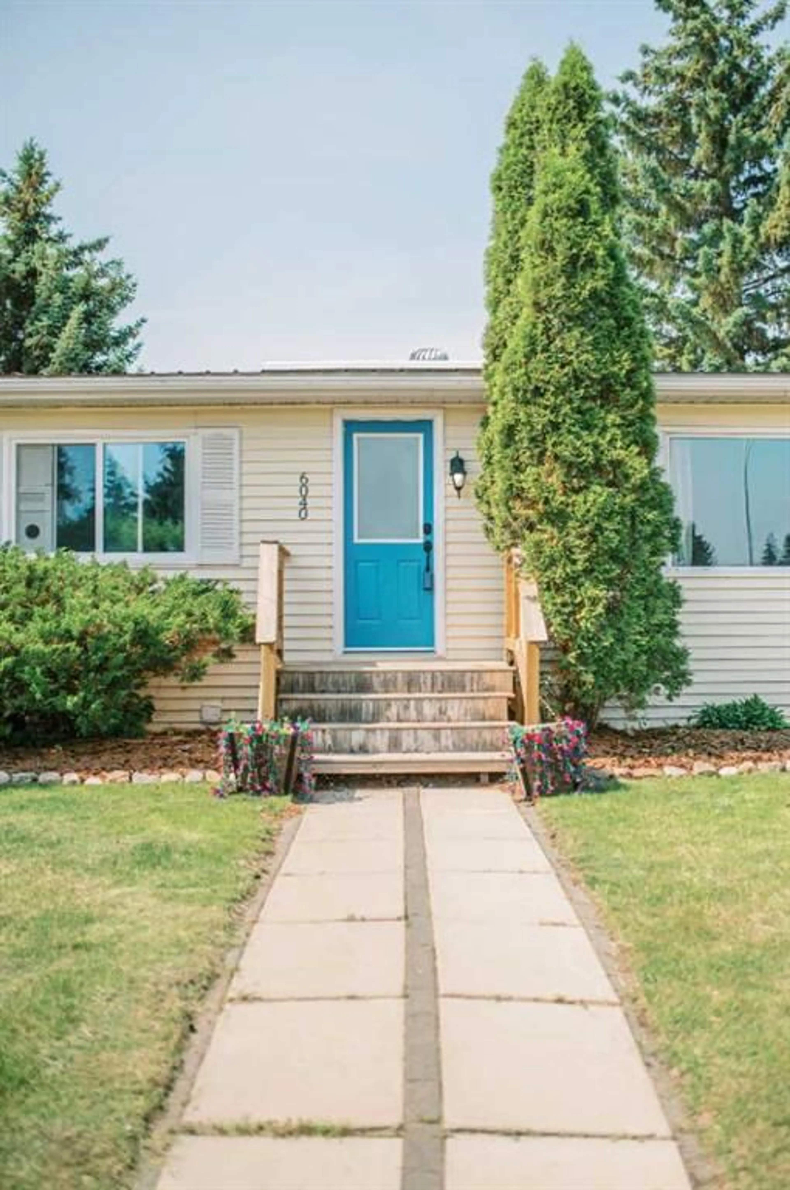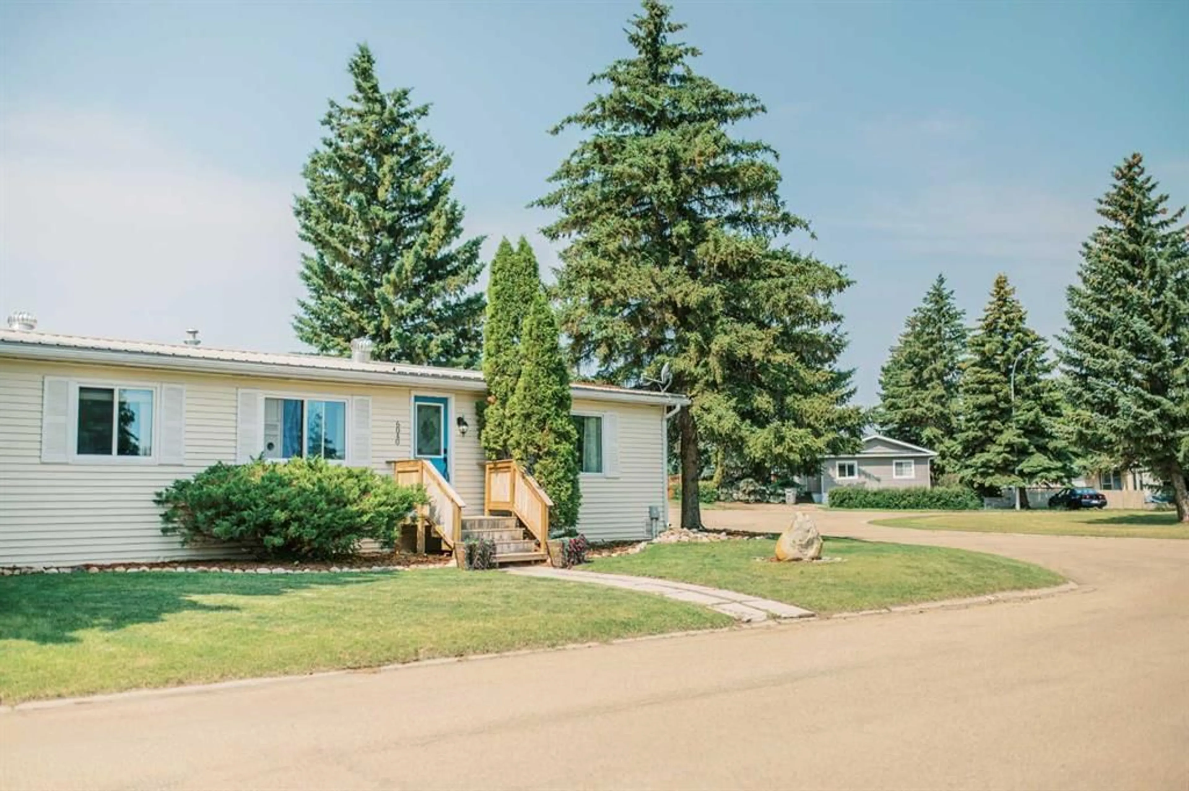6040 Spruce Cres, Stettler, Alberta T4K 1G6
Contact us about this property
Highlights
Estimated valueThis is the price Wahi expects this property to sell for.
The calculation is powered by our Instant Home Value Estimate, which uses current market and property price trends to estimate your home’s value with a 90% accuracy rate.Not available
Price/Sqft$140/sqft
Monthly cost
Open Calculator
Description
Welcome to 6040 Spruce Crescent, a beautifully updated manufactured home on an owned lot in a great location—across from a green space and close to the walking trails and The Stettler Rec Centre. With stylish updates inside and out, this home is move-in ready and offers comfort, convenience, and a touch of modern charm. Inside, you’ll find a fresh, modern look with updated laminate flooring, neutral paint throughout (all redone in the past four years), and sleek finishes from top to bottom. The kitchen has been refreshed with newer appliances—including a 2024 fridge—and flows into a bright and open living area. All lighting has been updated, most with energy-efficient LEDs, adding to the home’s crisp and inviting feel. The spacious primary bedroom features a walk-through closet leading to a full en-suite, while the second bathroom has also been tastefully updated. The washer is just three years old, and the water heater was replaced in 2019. Furnace and dryer ducts have recently been cleaned, adding peace of mind. Step outside to enjoy a maintenance-free lifestyle with a newer pergola over the deck, a concrete patio below, and a fenced yard surrounded by vinyl fencing with a new wood gate. The tin roof offers long-term durability, and both front and back doors were replaced just three years ago. The detached single garage has recently been insulated and upgraded with a brand-new concrete floor—perfect for storage, parking, or a hobby space. You’ll also appreciate the three off-street parking spaces. If you’re looking for a move-in ready home with modern updates and a great Stettler location, 6040 Spruce Crescent delivers both value and style.
Property Details
Interior
Features
Main Floor
Walk-In Closet
6`1" x 11`9"3pc Ensuite bath
4`11" x 7`10"Bedroom - Primary
11`5" x 15`0"Bedroom
8`2" x 7`10"Exterior
Features
Parking
Garage spaces 1
Garage type -
Other parking spaces 2
Total parking spaces 3
Property History
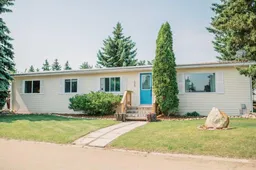 44
44
