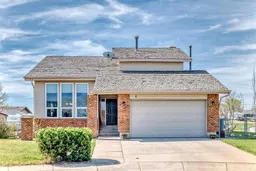This beautiful FAMILY HOME is located in the center of a cul-de-sac and backs onto a large green space. (No neighbors behind the house) This 1-1/2 story home boasts high ceilings, a beautiful staircase, and floor to ceiling windows in the living room - with electric blinds. On the main floor, you will find a bright kitchen, a casual dinning area with patio doors that take you out on the updated back deck. A formal dining area, living room, 1/2 bath located next to your main floor laundry, and then step down into the morning room and get cozy next to the wood burning stove. Head upstairs to find the huge master bedroom complete with a 4 piece en-suite that includes a soaker tub. You will also find bedroom #2 and bedroom #3 upstairs, located beside another 4 piece bathroom. Don't miss seeing the beautiful mezzanine room upstairs - this flex space is very versatile. Head to the full basement - it's 3/4 finished. You will find a bedroom (legal window egress unknown), a family room with a wood burning fireplace, a hobby room, and a storage room. The basement plumbing was installed in the cement floor for a future bathroom. There is a large fenced yard that backs on to a green space and has a great fire pit area. The back deck has a gazebo to offer some sun shade and there are beautiful shrubs and trees to landscape the yard. Parking is not an issue with the double attached heated garage, driveway parking, and a cement pad in the back for RV parking. Some recent upgrades to the home include: some new windows, updated plumbing, electrical in the basement, extended the back deck and added a new railing, updated siding, and some new lighting. This home is located with direct access to Stettler's wonderful walking paths - you can walk right out back through to the green space park area, down the road towards the recreation center, parks, ect, walk to the school or downtown for some shopping. Don't miss out - come and look at this beautiful home today!!
Inclusions: Dishwasher,Garburator,Microwave,Refrigerator,Stove(s),Washer/Dryer
 50
50


