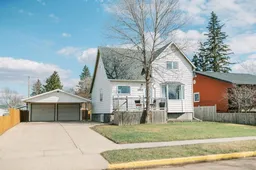OPEN HOUSE Saturday April 26, 3pm-4:30pm. Step into a home that blends the charm of the past with all the modern updates you’ve been looking for. Moved into the Town of Stettler circa 1970 and placed on a new basement, this two-story farmhouse has since undergone substantial upgrades from top to bottom, including mechanical systems, electrical, plumbing, windows, doors, and shingles—making it move-in ready for today’s lifestyle. The most recent transformation took place upstairs, where an open loft was skillfully converted into three bedrooms and a half bath—creating a bright, functional space ideal for a growing family.
Downstairs, a finished one bedroom illegal suite offers its own laundry, a full kitchen and a four piece bath, providing extra space for extended family or guests, and currently is home to an excellent tenant. The main floor is open and welcoming, featuring convenient main floor laundry and seamless access to both front and back decks—perfect for soaking up the sun or relaxing in the shade all summer long.
The backyard is a true highlight, offering exceptional privacy with full fencing, space for a small RV, two sheds, a garden spot, and a cozy fire pit area for evenings outdoors. This large property (60X120) easily accommodates the double heated garage and an extra large driveway for multiple vehicles. As an added bonus, the vacant lot next door is also for sale—an ideal opportunity to expand your space or simply enjoy the extra elbow room. With thoughtful updates throughout and under-deck storage to keep things tidy, this home is ready to welcome its next chapter.
Inclusions: Dishwasher,Dryer,Garage Control(s),Microwave,Refrigerator,Stove(s),Washer,Window Coverings
 45
45


