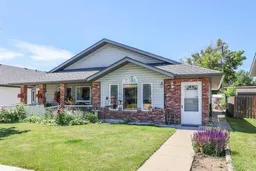Have you been searching for a home with ground level access? This half duplex with no entry stairs makes it ideal for anyone with a wheelchair or walker. Centrally located, this property is within walking distance of the schools as well as excellent downtown shopping, café’s, and professional services. The property has an attractive front entrance with brick accenting the foundation and around the front door. This home is in excellent condition with an open concept layout. There is a spacious living room with beautiful, large windows facing the street to the east. The kitchen has warm, wood cabinets and a peninsula with sink and space for seating. This is open to the dining room which also has a large window. Down the hall, there are two bedrooms (including a primary with a walk-in closet) and a 4-pc bathroom with wood cabinets. The laundry facilities are tucked away in a closet and access to the garage is down the hall. The basement has a nice-sized family room which can fit plenty of furniture for entertaining friends and family. There is a bedroom and a large bathroom with a corner shower and wood vanity. There are also two storage rooms for your convenience (one with a cabinet and one with sturdy, built in shelving). Outside, the sidewalk goes straight to the backyard where there is a large cement patio adjacent to the attached, single car garage. This patio is on the north side of the garage, so there is shade when you need it. There is also a cement parking pad for your vehicle. With its well-planned design, this home provides an ideal setting for everyday living for any family.
Inclusions: Dishwasher,Electric Stove,Refrigerator,Washer/Dryer
 29
29


