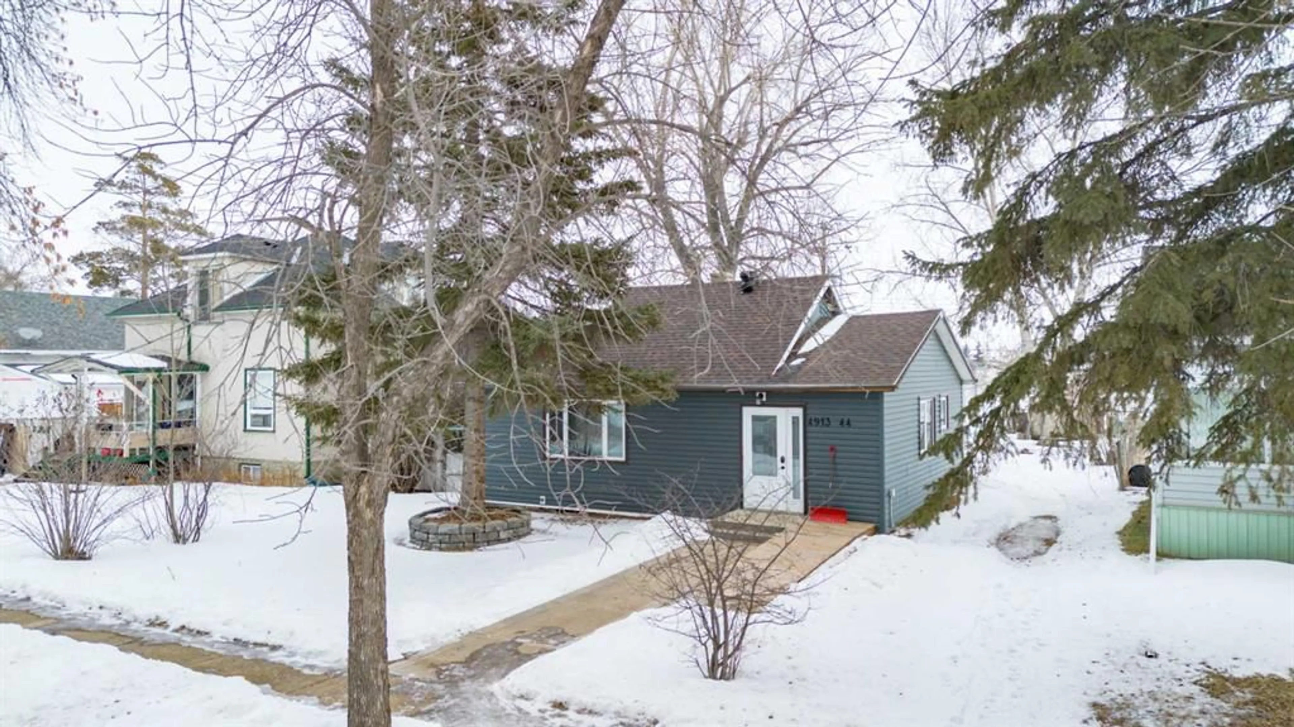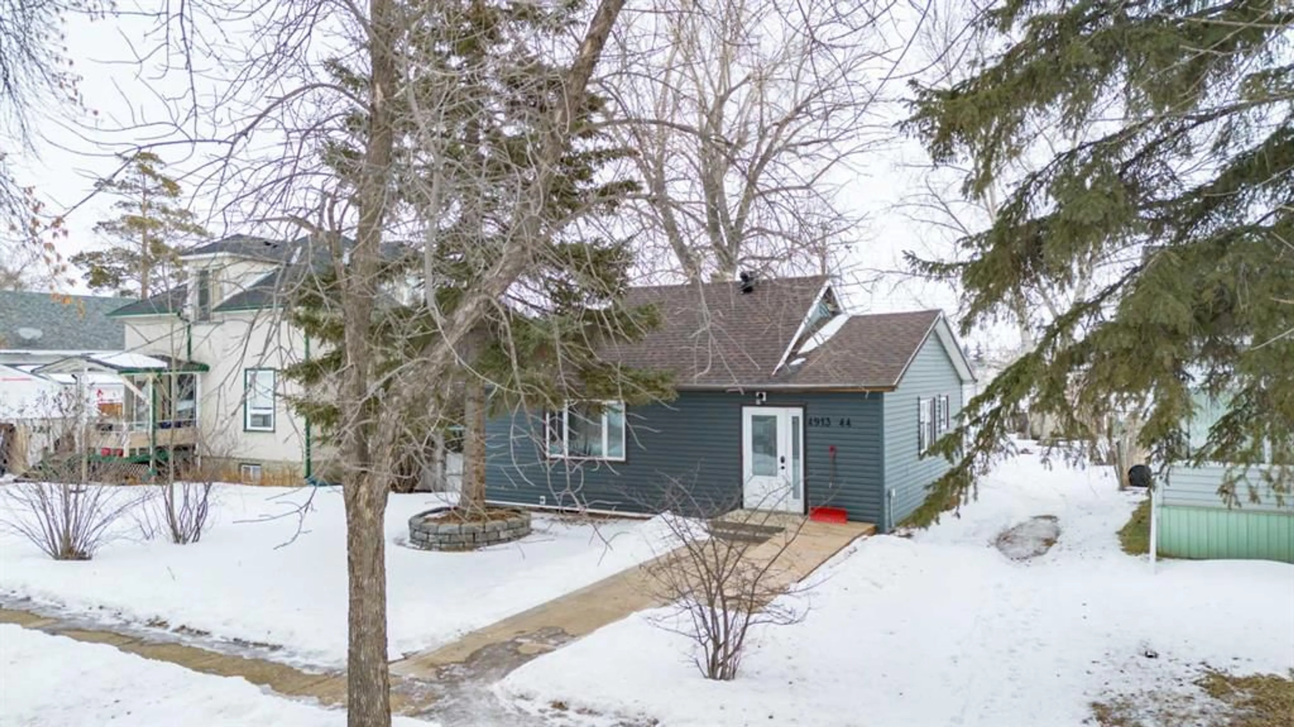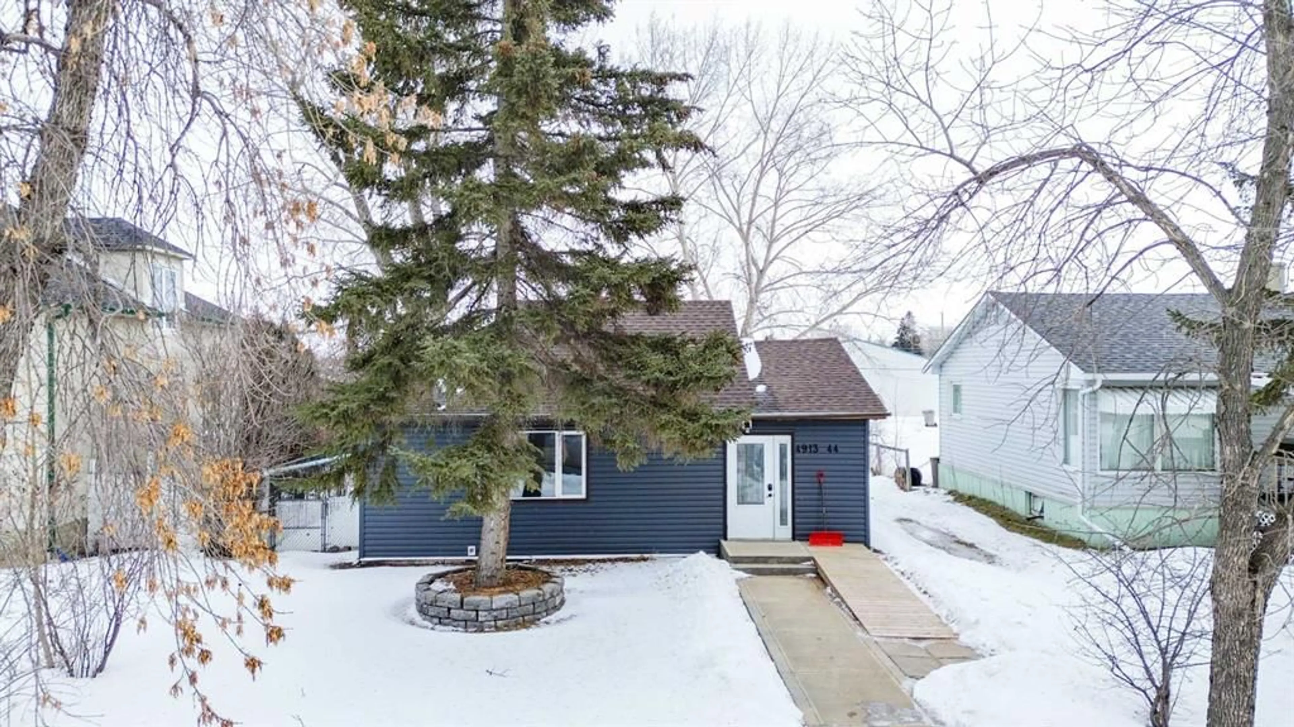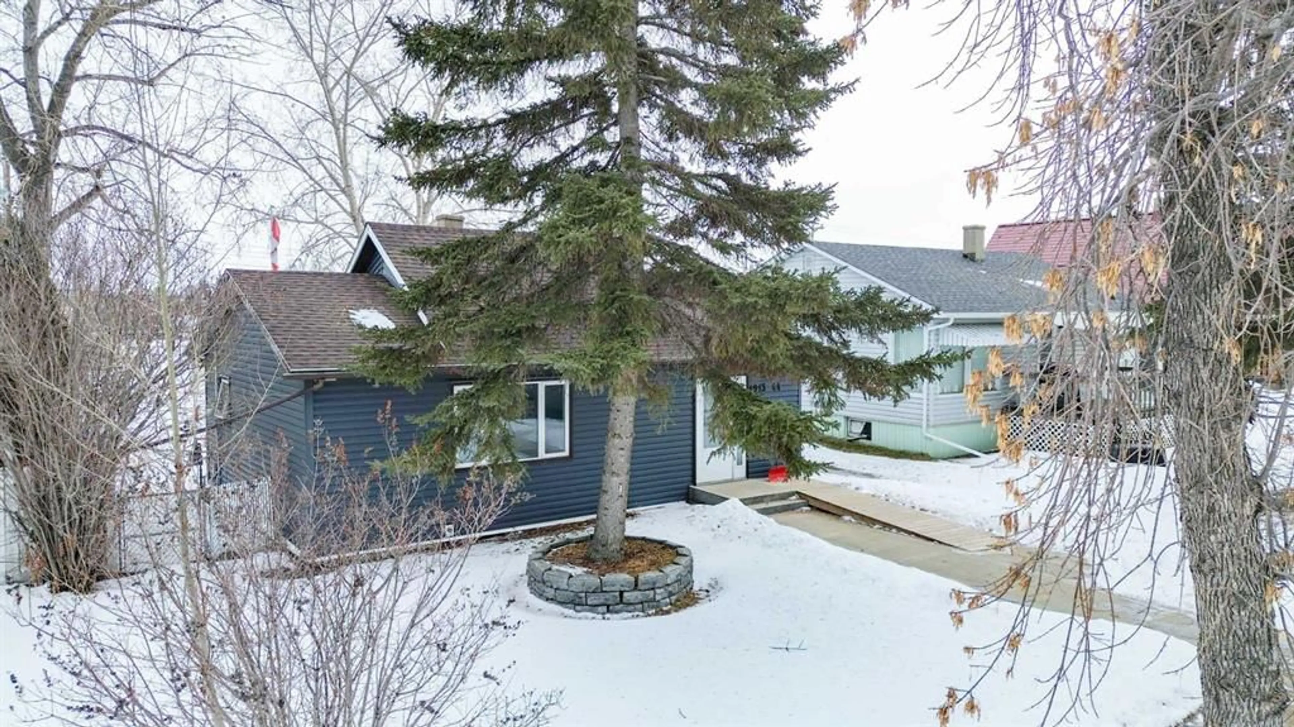Contact us about this property
Highlights
Estimated ValueThis is the price Wahi expects this property to sell for.
The calculation is powered by our Instant Home Value Estimate, which uses current market and property price trends to estimate your home’s value with a 90% accuracy rate.Not available
Price/Sqft$194/sqft
Est. Mortgage$640/mo
Tax Amount (2024)$1,108/yr
Days On Market37 days
Description
Here we have a nice little place on a quiet Street on the east end of Stettler. Plenty of updates in this home including, newer windows, doors, shingles, siding, electrical, plumbing, and more. Entering this home there is a modest sized entryway, and from there you enter the large dining/living room with original hardwood. With a little bit of elbow grease these floors could be brought back to there original shine. Just off of there is the good sized kitchen with ample cupboard and counter space, and another entrance heading to the back yard. This home was formerly rented by someone in a wheelchair so there is only one bedroom, and 2 bathrooms. If you have mobility issues, then this might work perfectly for you, and if not, the laundry/bathroom could be made back into a 2nd bedroom without having to do much construction. The other bathroom is an updated 4 piece. The basement in this home is pretty much just a crawl space, but is an excellent place for extra storage. The backyard is partially fenced, and also has been utilized for off street parking, and there is also a shed that is included. Across the back alley are storage units, so pretty quiet neighbors behind. Whether you're looking for a retirement home, a rental, or there are only 1 or 2 of you, this one might be worth a look.
Property Details
Interior
Features
Main Floor
Bedroom - Primary
10`3" x 10`11"4pc Bathroom
4`11" x 6`8"Living/Dining Room Combination
11`7" x 20`8"Kitchen
11`6" x 11`10"Exterior
Features
Parking
Garage spaces -
Garage type -
Total parking spaces 2
Property History
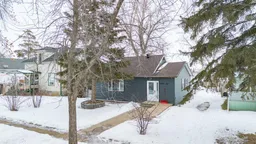 41
41
