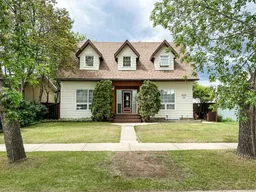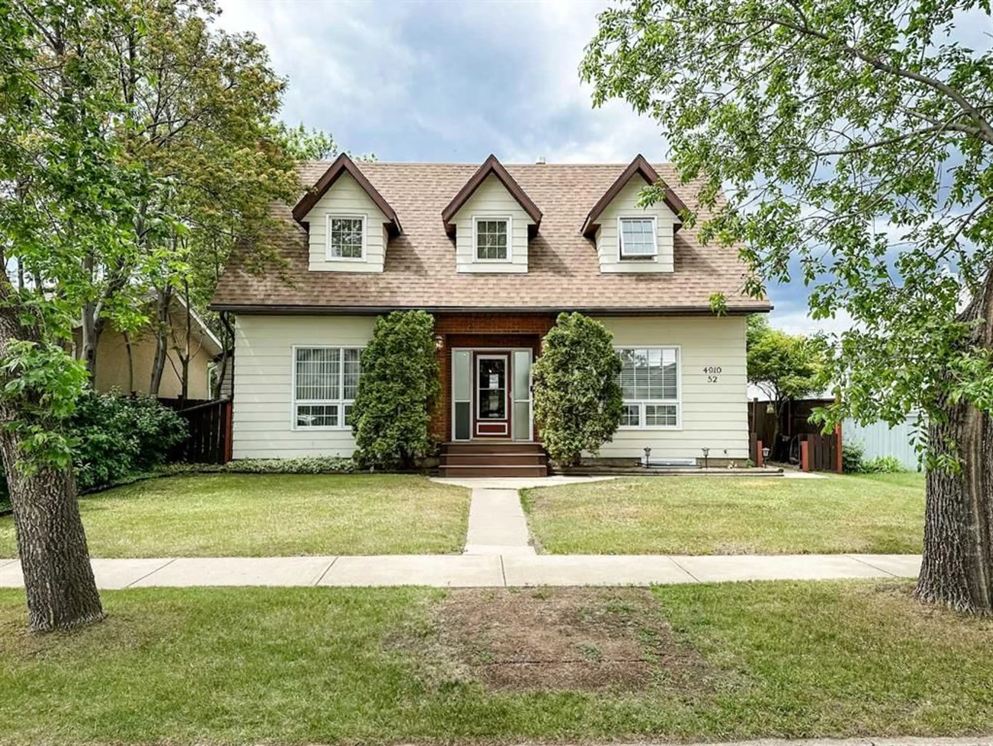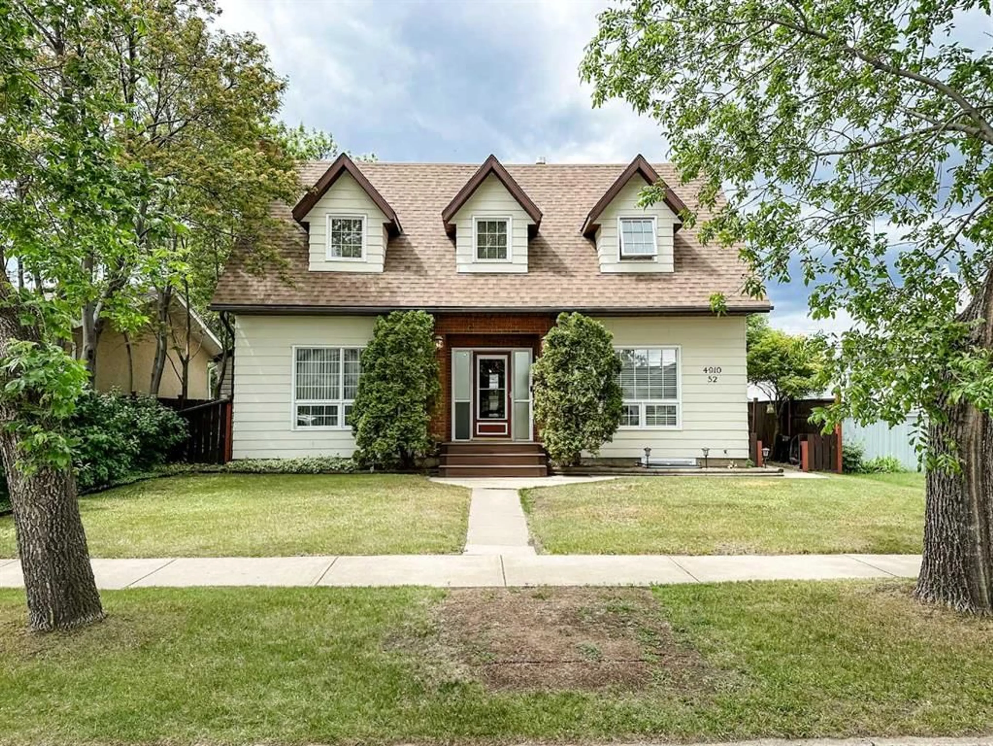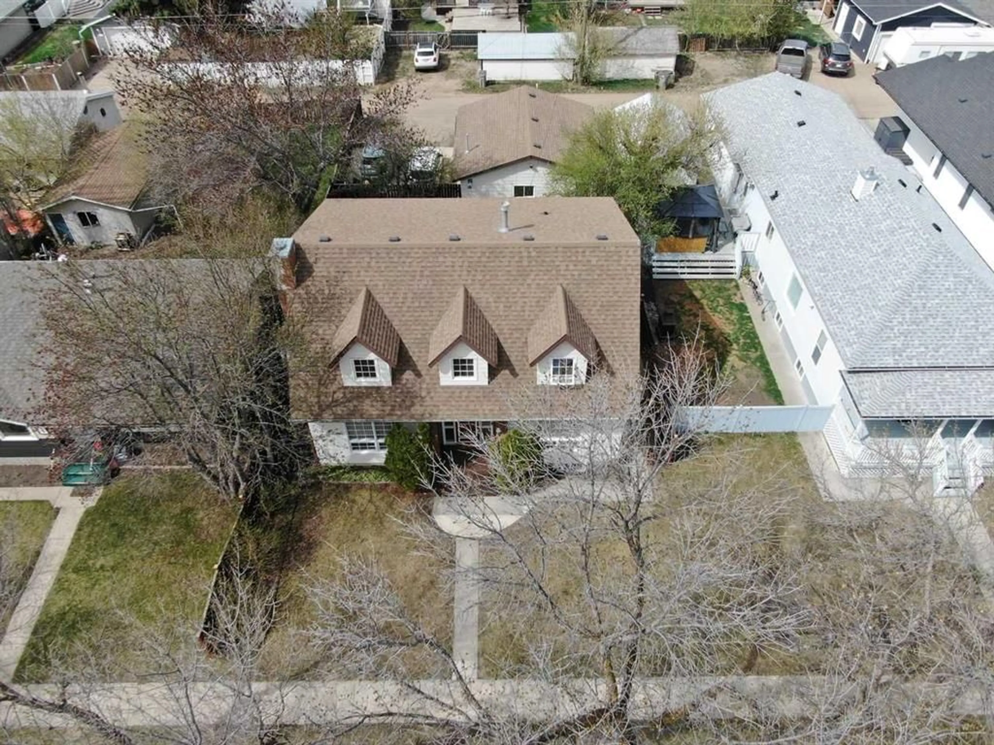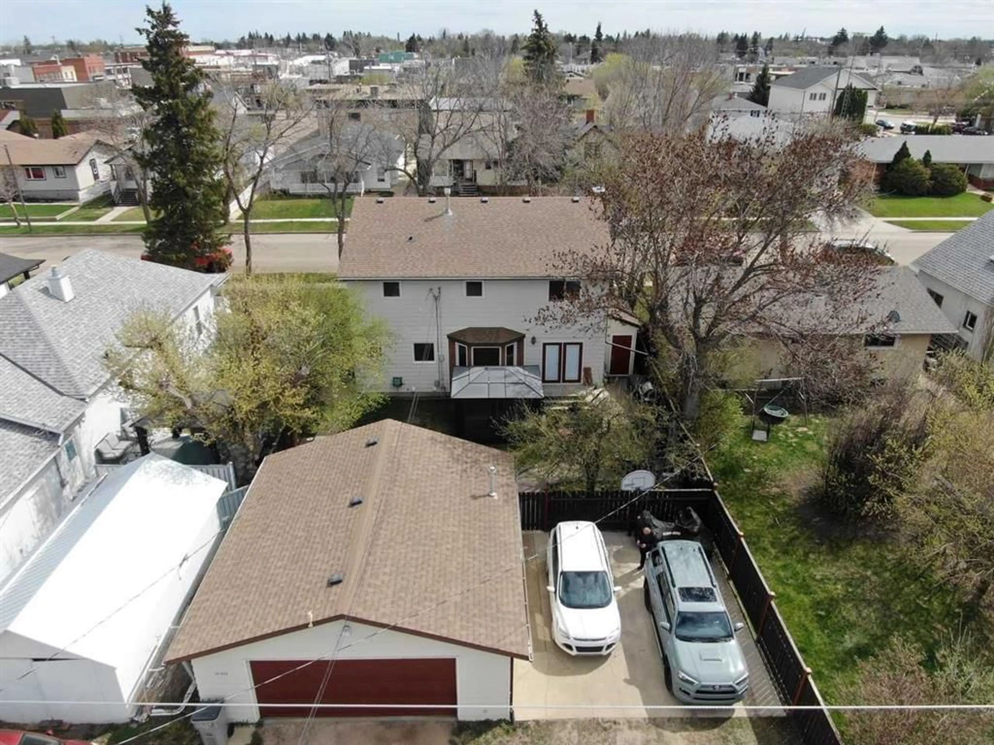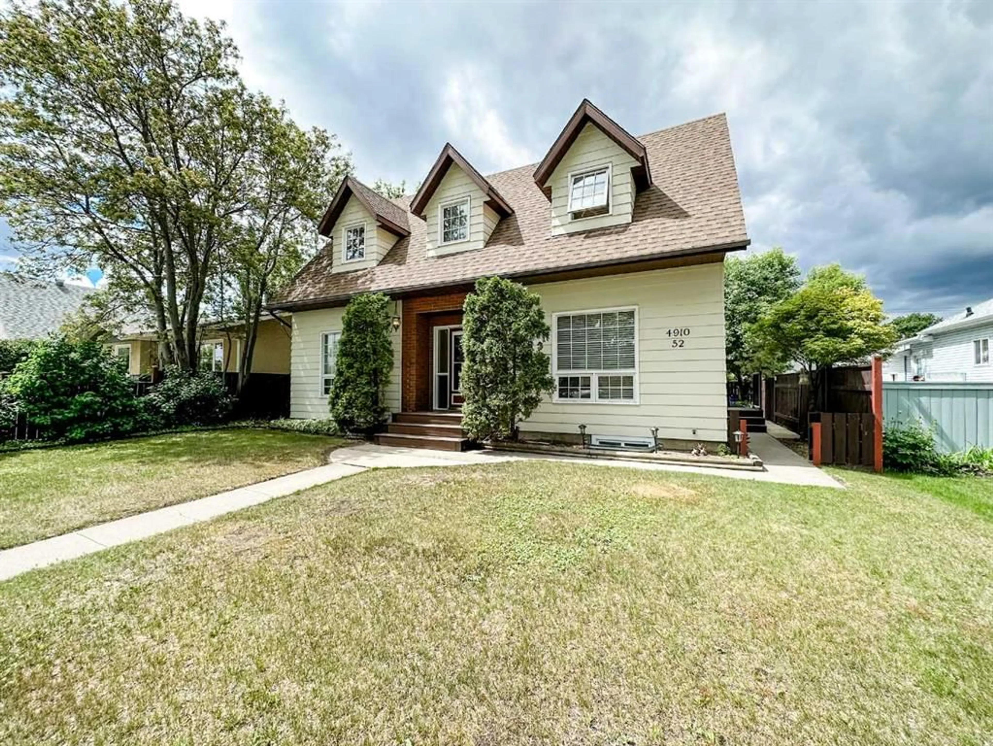4910 52 St, Stettler, Alberta T0C 2L0
Contact us about this property
Highlights
Estimated ValueThis is the price Wahi expects this property to sell for.
The calculation is powered by our Instant Home Value Estimate, which uses current market and property price trends to estimate your home’s value with a 90% accuracy rate.Not available
Price/Sqft$207/sqft
Est. Mortgage$1,671/mo
Tax Amount (2024)$3,238/yr
Days On Market32 days
Description
Welcome to 4910 52 Street in Stettler Alberta! This spacious family home features 4 bedroom, 4 bathrooms and is placed perfectly between Main Street and the schools. Plus, check out that curb appeal! On the Main Floor you are welcomed in to a front entry with closet, where you will find to the North of the front door a spacious office with beautiful natural light and to the South a cozy sitting room with gas fireplace. Heading deeper in to the home there is a dining room with patio doors, a good sized kitchen with ample counter space and boasting new countertops and backsplash, and a half bath right next to the side yard access making it perfect for getting cleaned up after a long day of work or play. Moving up to the second level you will find two more bedrooms, a 4-piece bathroom, as well as a cozy little nook with extra storage perfect for a reader or crafter. Also on this floor is the massive Primary Bedroom complete with walk-in closet, laundry chute, and 3-piece ensuite with a great little make-up space. Just off the dining area is the basement access. Heading in to the basement you will find the 4th bedroom with 3 piece ensuite and closet, a large family room that could work great as a games room, and the laundry / utility room. Out back there is room for family and friends with a beautiful patio area with a hot tub. Great for enjoying the summer evenings! A good sized shed with power, a 26' x 24' heated garage, and a large parking pad. This fantastic family home is one you won't want to miss!
Property Details
Interior
Features
Main Floor
Kitchen
9`0" x 13`0"2pc Bathroom
5`7" x 4`9"Office
11`6" x 13`4"Dining Room
21`0" x 13`0"Exterior
Features
Parking
Garage spaces 2
Garage type -
Other parking spaces 2
Total parking spaces 4
Property History
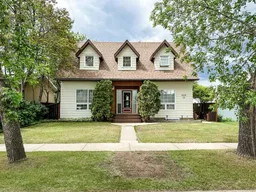 38
38