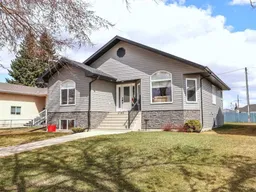With 3 bedrooms upstairs and 2 downstairs, this home could be the perfect spot for your family. This property features an open-concept design, combining the kitchen and living room for a spacious feel. The front door lets in plenty of light with a glass insert and side lights. The kitchen is equipped with rich, dark wood cabinetry, stainless steel appliances, granite-look countertops, pantry, and island with space for seating. The living room has engineered hardwood that stretches down the hall and into the 3 bedrooms. The ensuite in the primary bedroom has a custom tile walk in shower. The main 4 pc bathroom has a tub/shower and is finished to match the rest of the home. The back entry has in floor heat and access to the basement and garage. The downstairs is great for a family with varying interests. In addition to the family room, there is a separate area which could be used for an office, play area, home gym, craft room, etc. Plush carpet extends down the hall and into the 2 bedrooms. The nicely finished bathroom is a 3 pc with walk in shower. The heated garage has a beautiful epoxy coating for durability and ease of maintenance. Upgrades to this home include new furnace, newer stove and built-in microwave, central vac, and central air. This property has an attractive, low maintenance front yard. It is in an excellent location, just 2 blocks off main street and the grocery stores are just a minute’s walk from your front door. With its well-planned design, this home provides an ideal setting for both everyday living and entertaining for any family.
Inclusions: Dishwasher,Electric Stove,Microwave Hood Fan,Refrigerator,Washer/Dryer
 50
50


