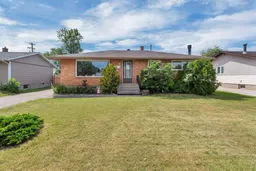This classic brick bungalow is as timeless and charming as they come — nestled in a location that offers everyday convenience. Located within easy walking distance to local schools and resturants, it’s ideal for families, retirees, or anyone looking for a welcoming place to call home. Step inside and you'll immediately appreciate the vintage character and everyday easy layout. The main floor has been thoughtfully updated with a more open concept design, seamlessly connecting the kitchen, living room, and dining area. This transformation adds a sense of space and flow, perfect for hosting family and friends or simply enjoying your everyday routines. There’s room to personalize — whether it’s adding a center island for additional prep space or upgrading finishes to suit your taste — or move in and enjoy the home’s warmth and charm just as it is. Three good-sized bedrooms and a full 4-piece bathroom round out the main level, offering functional living space for a variety of lifestyles. The fully finished basement expands your options with a large and versatile rec room — ideal for a play area, games room, home theatre, or hobby space. Two additional bedrooms offer flexibility for guests, teens, or a home office setup (note: one bedroom does not have a closet), and there’s a convenient 3-piece bathroom as well. Additional storage rooms provide ample space to tuck away seasonal gear, sports equipment, or anything else you need out of sight but easily accessible. Outside, you’ll find a single detached garage, back lane access with room for RV parking, and a spacious yard ready for your personal touch. Whether you’re envisioning garden beds, a firepit area, or a quiet place to unwind, there’s lots of potential to create your ideal outdoor retreat. Whether you're looking to settle into a move-in ready home with character or take on a few updates to make it truly your own, this property offers a wonderful opportunity in a sought-after area.
Inclusions: Dishwasher,Refrigerator,Stove(s),Washer/Dryer,Window Coverings
 40
40


