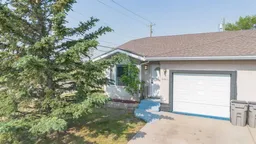Charming End-Unit Townhouse – Ideal for Comfortable, Convenient Living
Welcome to this well-maintained end-unit townhouse, thoughtfully designed to suit a wide range of lifestyles. Whether you're seeking a retirement-friendly layout or simply looking to downsize, this home offers comfort, convenience, and flexibility. The main level features a bright, open-concept living and dining area with vaulted ceilings that create an airy, spacious feel. The living room easily accommodates a variety of furniture arrangements, while the dining area offers ample space for hosting family or guests. The kitchen boasts generous counter and cupboard space, ideal for cooking and entertaining. Appliances include a stove and dishwasher that are just two years old. For added convenience, the laundry room is also located on the main floor, with a washer and dryer purchased within the last two years—no need to navigate stairs for daily tasks. The primary bedroom is spacious and includes a walk-in closet. A second main-floor room offers flexible use—as a den, home office, guest room, or hobby space. Patio doors lead from this room to a covered rear deck, perfect for enjoying your morning coffee or hosting a summer BBQ (gas line included).
Downstairs, you'll find a large family or games room, two additional bedrooms, and a generous 3-piece bathroom featuring a relaxing Jacuzzi tub.
Outside, enjoy well-kept lawns, established flower beds, and a garden shed for additional storage. The covered back deck offers a great space for outdoor dining and entertaining, rain or shine. This home is in a great location with shopping, schools, dining, rec center, and even a golf course down the Street.
This inviting home combines functionality and ease of living in a quiet, friendly setting. You may want to come see if it’s the perfect fit for your next chapter.
Inclusions: Dishwasher,Electric Stove,Refrigerator,Washer/Dryer
 49Listing by pillar 9®
49Listing by pillar 9® 49
49


