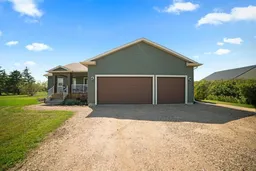This stunning custom-built bungalow is nestled on a spacious one-acre lot just outside of town, offering the perfect balance of privacy and convenience. With paved roads and municipal services, it’s a prime location to call home. The nearly-new property boasts vibrant, eye-catching exterior colors, a triple car garage, and a charming front porch ideal for relaxing with a couple of rocking chairs. Step inside and be greeted by an open-concept design with soaring vaulted ceilings and luxurious vinyl plank flooring. The functional layout seamlessly blends everyday living with style and comfort. The bright and airy living room flows into the beautiful eat-in kitchen, which showcases gorgeous two-toned cabinetry, a custom pull-out pantry, tiled backsplash, stainless steel appliances, and generous countertop space perfect for meal prep and entertaining. The spacious primary bedroom offers a private retreat, complete with an ensuite bath/shower combo and a walk-in closet. Two additional bedrooms, a full bathroom with a tub/shower combo, main floor laundry, and access to the heated triple garage complete the main floor. The partially finished basement is ready for your personal touch, with drywall and electrical already in place. Bonus materials, including flooring and bathroom finishes, are included for easy completion. The basement layout features two additional bedrooms, a full bath, a media nook, and a large rec room, with in-floor heating roughed in for future upgrades. Located just off Stettler’s Main Street, this home is just minutes from shops, cafes, restaurants, pharmacies, and grocery stores. A nearby paved path offers the perfect setting for walking and cycling. With its thoughtful design, solid construction, and unbeatable location, this home is ready to welcome you for years to come.
Inclusions: Dishwasher,Garage Control(s),Microwave,Refrigerator,Stove(s),Washer/Dryer,Window Coverings
 33
33



