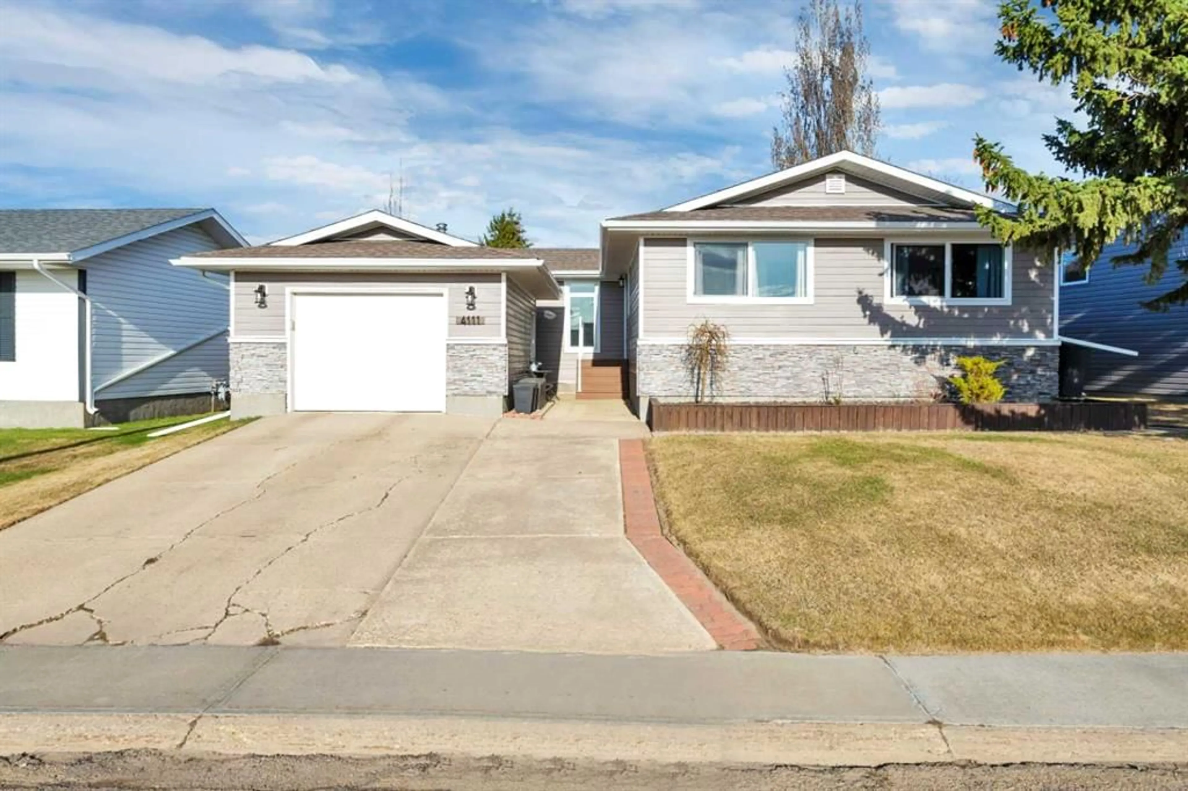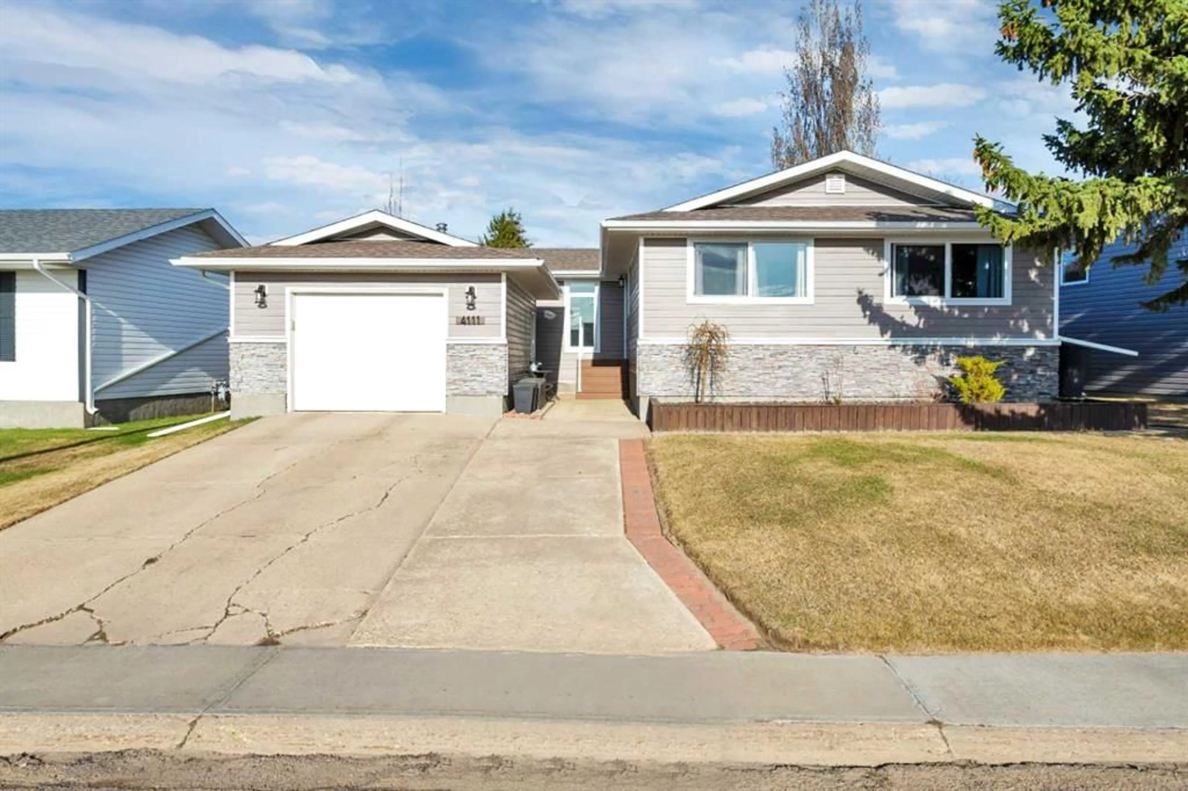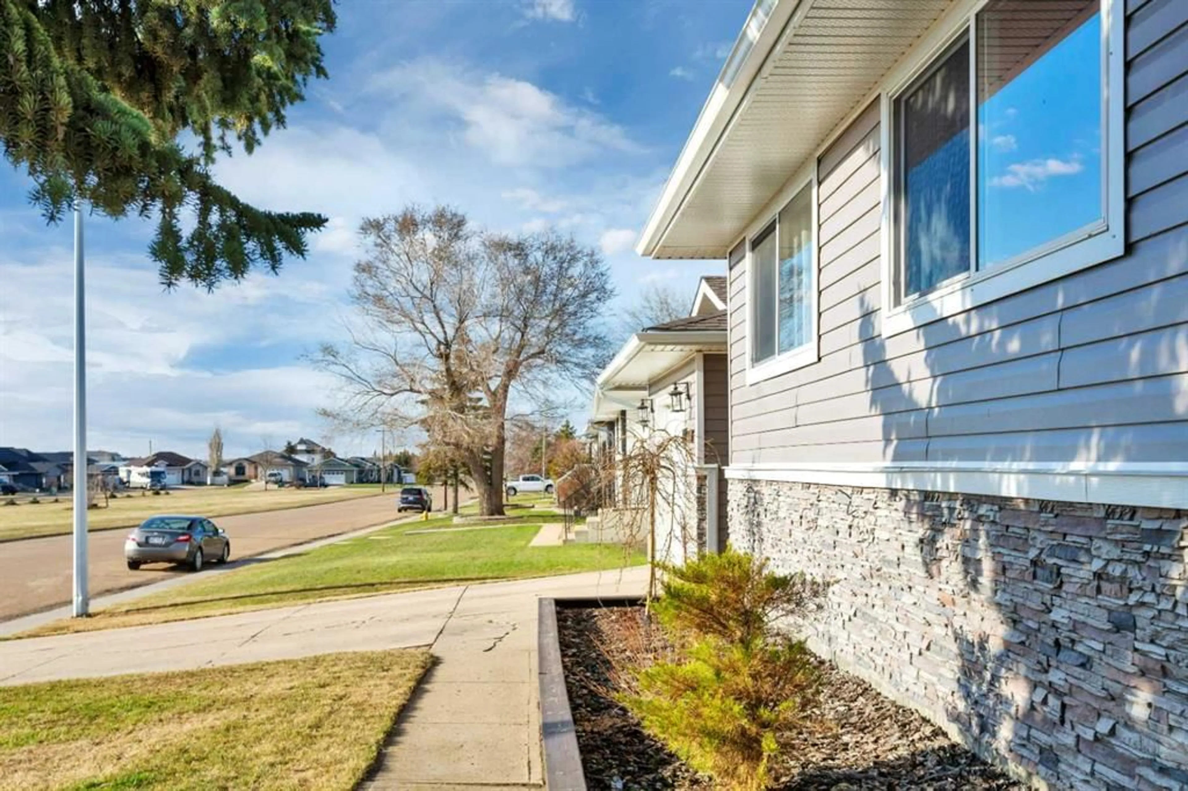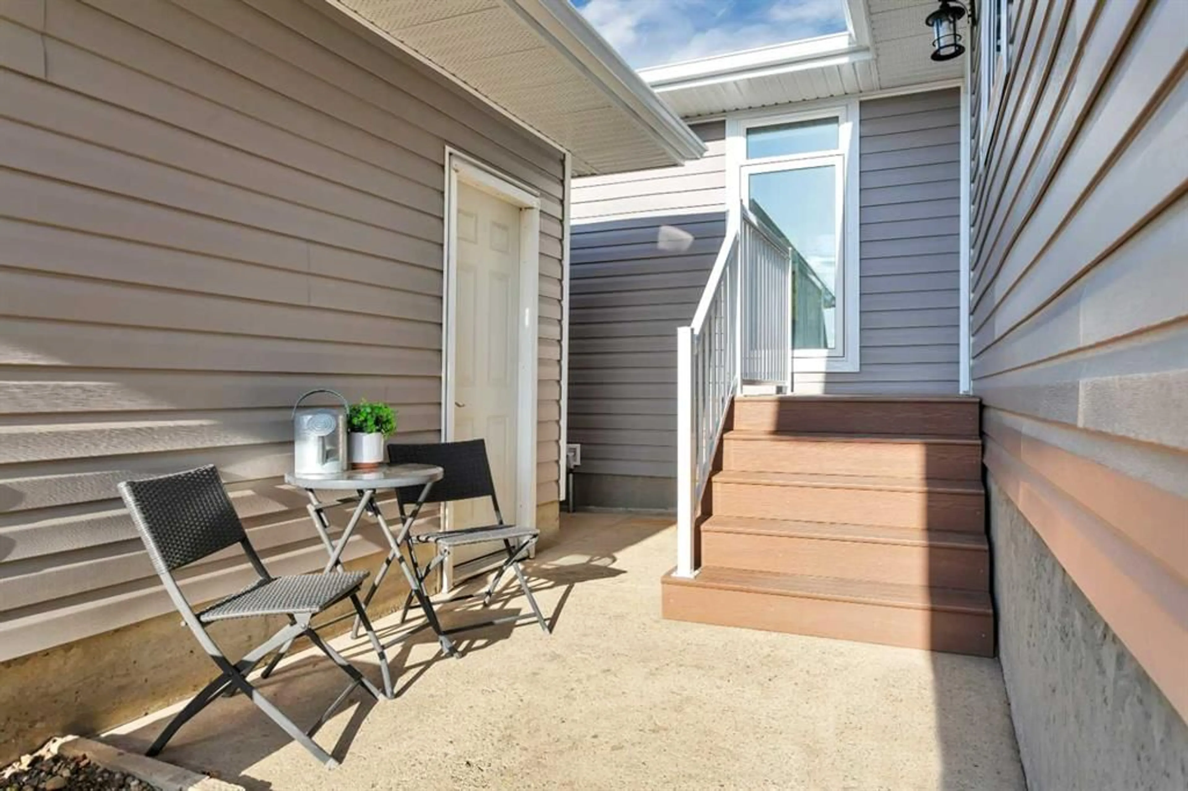Contact us about this property
Highlights
Estimated ValueThis is the price Wahi expects this property to sell for.
The calculation is powered by our Instant Home Value Estimate, which uses current market and property price trends to estimate your home’s value with a 90% accuracy rate.Not available
Price/Sqft$285/sqft
Est. Mortgage$1,601/mo
Tax Amount (2024)$2,637/yr
Days On Market3 days
Description
Welcome to this one-of-a-kind 5-bedroom home in the heart of Grandview, perfectly positioned across from an expansive green space and just minutes from the Stettler Rec Centre, West Stettler Park, the skate park, and sports fields — a dream location for active families. Inside, discover an intentionally updated interior that blends comfort and style. The fully remodeled kitchen is a standout feature, boasting white subway tile, granite countertops, classic checkerboard flooring, a corner pantry, and direct access to the back deck — ideal for indoor/outdoor entertaining. The adjacent dining area flows seamlessly into a bright, inviting living room, where a custom stone-clad feature and centered fireplace create the perfect gathering space. Natural light streams through custom Hunter Douglas blinds, accentuating the home’s modern aesthetic and calming color palette while highlighting the feature lighting throughout. 3 bedrooms make up the main level, with the primary having direct access to the beautifully tiled bathroom. This spa-like retreat features a soaker tub, glass-enclosed custom travertine tile shower, and a double wood floating vanity accented by white subway tile through-out. 2 of the five bedrooms, located on the lower level feature walk-in closets, a separate laundry room, additional fully updated bathroom and offers ample space for relaxing and play! Outside, the low-maintenance backyard is a true extension of the living space — immaculately landscaped with concrete edging, a dedicated play area with pea gravel, and a private breezeway joining together the single detached garage to the home. With every detail considered and upgrades throughout, this home is a rare find — stylish, spacious, and ready to welcome its next family.
Property Details
Interior
Features
Main Floor
Bedroom - Primary
12`4" x 11`6"Bedroom
11`7" x 8`11"Bedroom
11`7" x 8`3"4pc Bathroom
0`0" x 0`0"Exterior
Features
Parking
Garage spaces 1
Garage type -
Other parking spaces 4
Total parking spaces 5
Property History
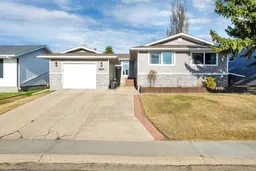 50
50
