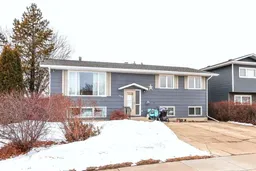This 5 bedroom, bilevel residence offers a blend of functionality and comfort across two floors. The spacious living room on the main floor showcases a 3-sided fire place with stone, display shelving, and space for firewood. A well-equipped kitchen has stainless steel appliances, ample counter space, white cabinets, and a peninsula with space for stools. A dining area adjoins the kitchen. Down the hall, there are three bedrooms including a primary bedroom with a 2-pc ensuite. The main floor bathroom is done in soothing colors and is a 4-pc. The front and back entrances and the stairwell are done in durable wainscoting. The basement offers flexibility for a variety of activities for every family member. There is a large family room with sink and counter as well as 2 cold storage rooms. The two bed rooms down here are a generous size. The laundry area has front load washer and dryer, built in cabinets, and built in ironing board. Beside this is the 3-pc bathroom with shower. Outside, there is a large parking pad in the front yard and a large green space across the street. This property has a huge back yard, with ample space on either side of the 2 car garage. The back deck has plenty of room for your barbecue and patio furniture. The back yard is completely fenced and has mature shade trees, a planter box, storage shed, and gravel play area. This home presents a comfortable and adaptable living environment, suitable for a range of lifestyles.
Inclusions: Electric Stove,Microwave,Refrigerator,Washer/Dryer
 50
50


