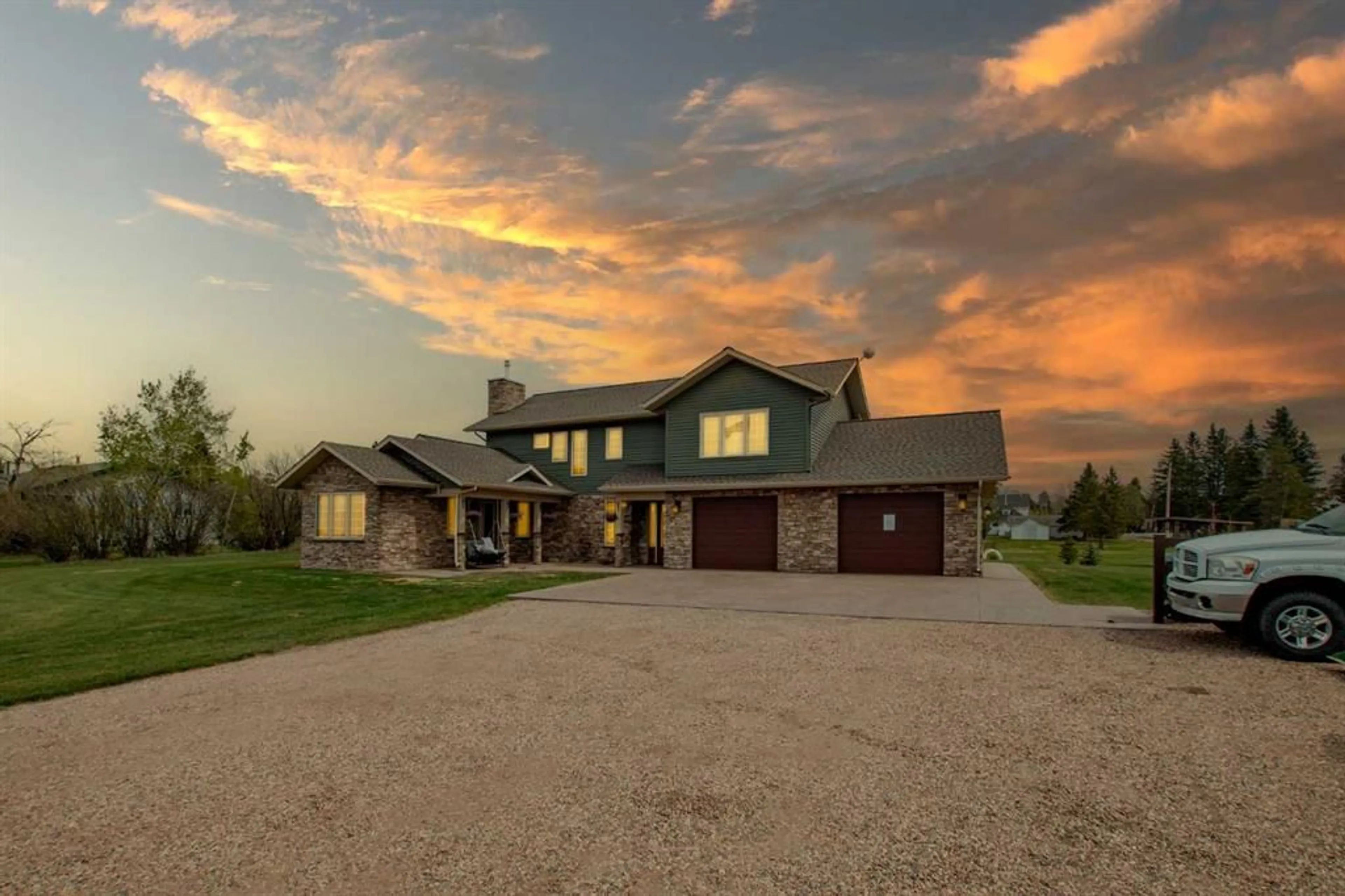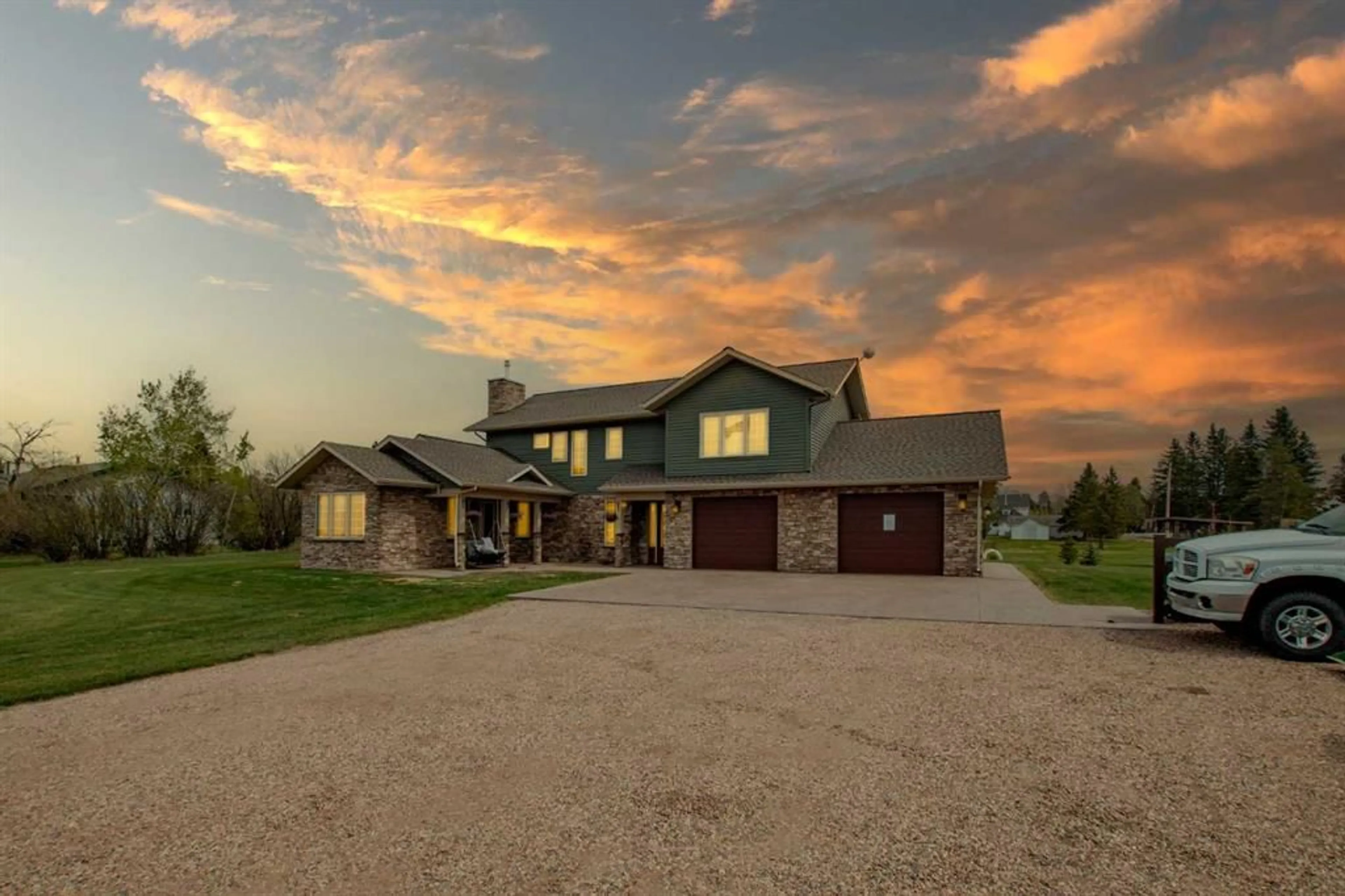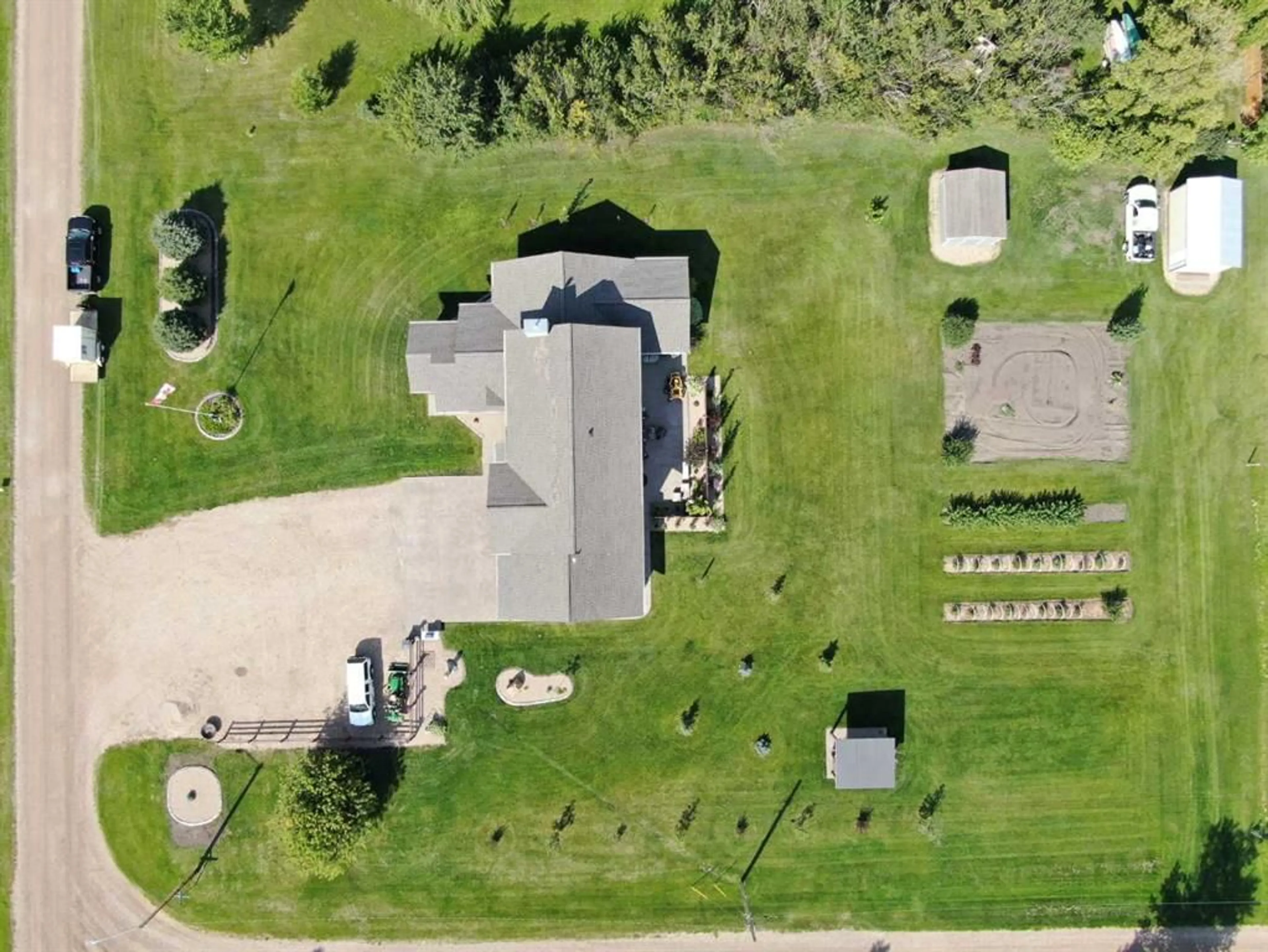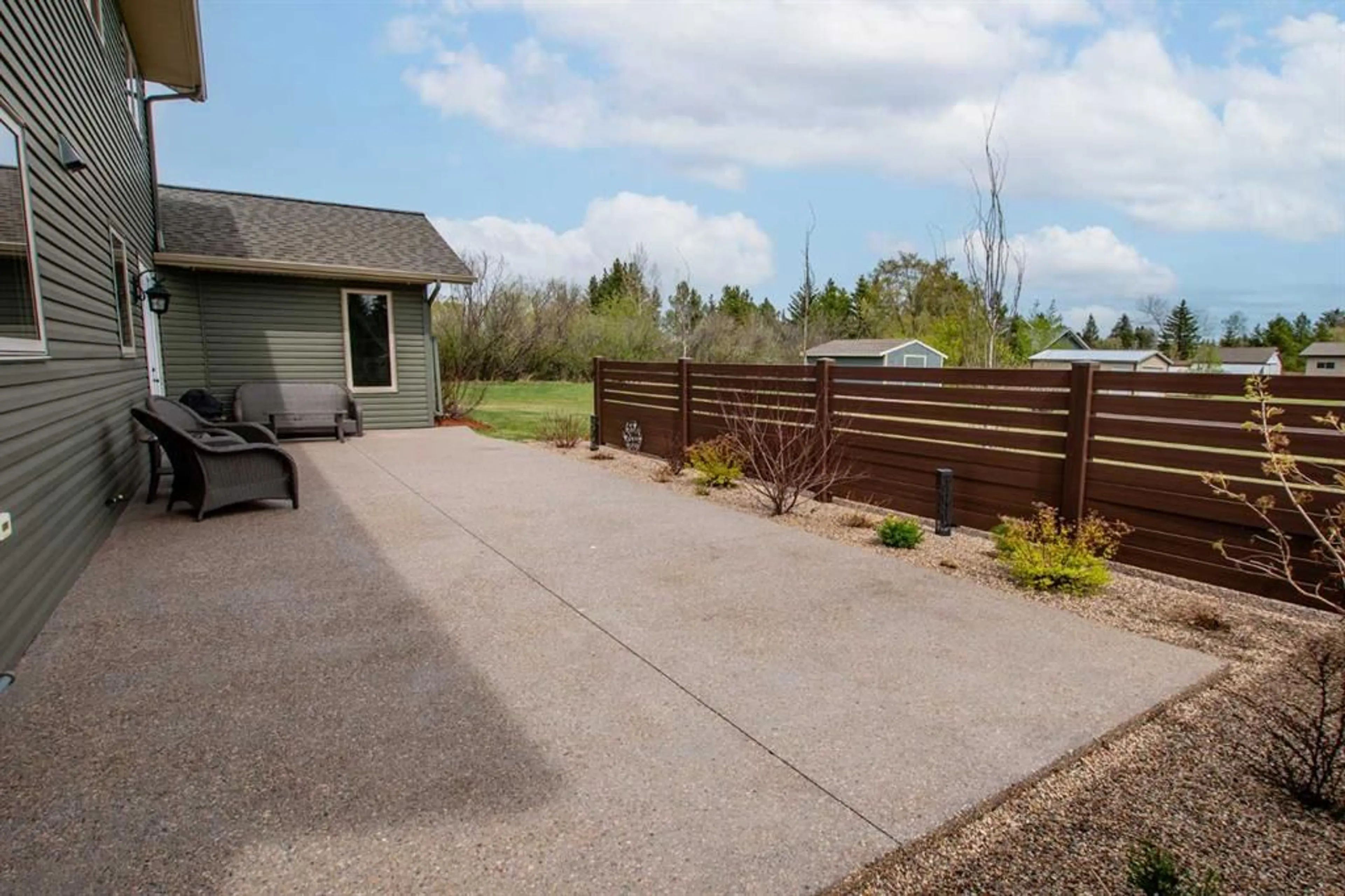Contact us about this property
Highlights
Estimated valueThis is the price Wahi expects this property to sell for.
The calculation is powered by our Instant Home Value Estimate, which uses current market and property price trends to estimate your home’s value with a 90% accuracy rate.Not available
Price/Sqft$277/sqft
Monthly cost
Open Calculator
Description
Stunning Custom-Built Home in Erskine – Minutes to Buffalo Lake! Welcome to this beautifully crafted 5-bedroom + den, 3-bathroom, 2-story home nestled on 1-acre on the outskirts of Erskine. The primary suite is located on the main level and features a spacious ensuite as well as a walk in closet with built in cabinets. The main level also has a great den space which is ideal for a home office or a gym space & a spacious laundry room / utility room with a sink, plenty of cabinets and a laundry shoot. There is also 4 bedrooms on the upper level all with walk in closets, a 4 piece bathroom and a loft area with an amazing view!! The home features a wheelchair-accessible main floor with in-floor heating, extending into the double-attached garage—which includes a convenient floor drain. Half of the garage space has been converted and used recently as an Air BNB with a kitchen, bedroom, bathroom & living space but very easily can be converted back to an oversized double garage. Enjoy endless hot water with on-demand hot water and peace of mind with a generator backup system in place. Step outside and fall in love with the meticulously landscaped property. A large garden area, gazebo, 2 Sheds and a variety of mature fruit trees make this a true outdoor oasis. This home also offers RV parking with full hookups—including water, sewer, and power—making it ideal for guests or storing your own rig. Located in the friendly community of Erskine, which is said to have an amazing school that many love to attend. You're just minutes from Buffalo Lake and the amenities of Stettler, offering the best of both rural tranquility and urban convenience.
Property Details
Interior
Features
Main Floor
2pc Bathroom
7`8" x 3`8"3pc Bathroom
7`1" x 7`9"3pc Ensuite bath
10`11" x 8`11"Bedroom
8`6" x 7`3"Exterior
Features
Property History
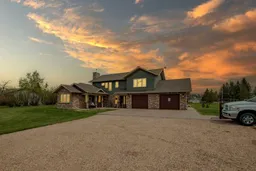 28
28
