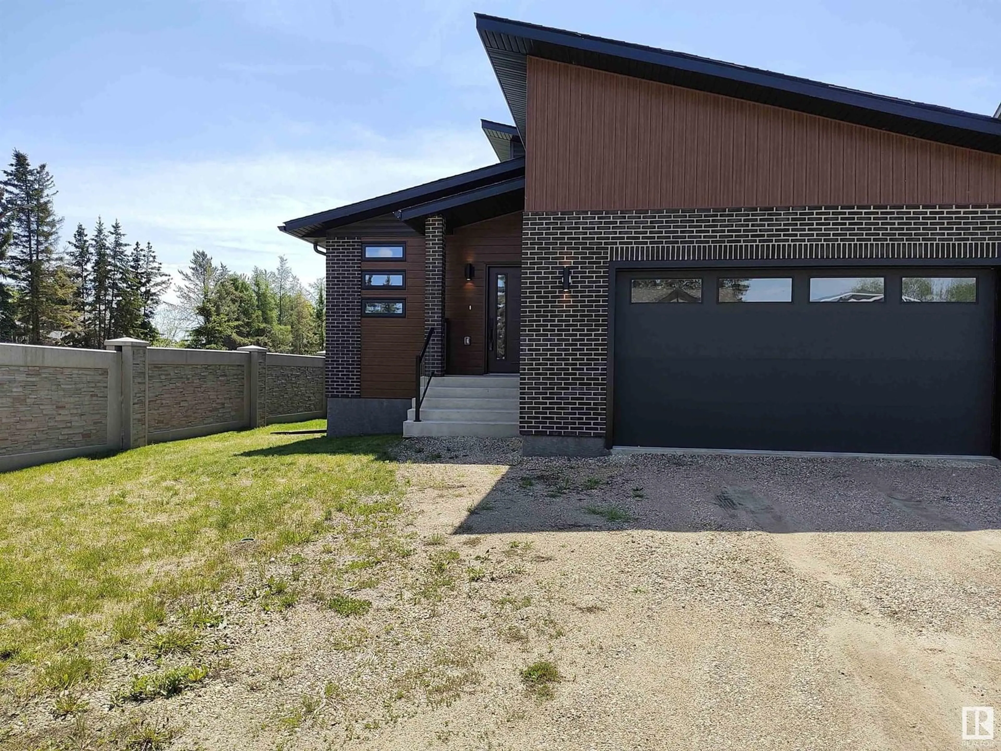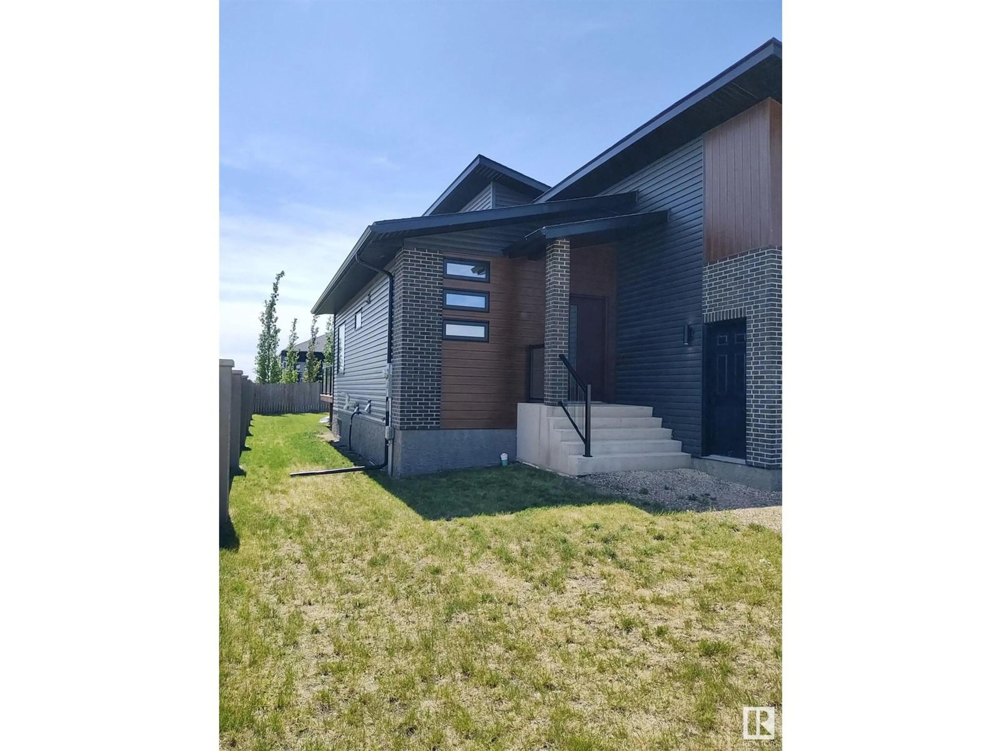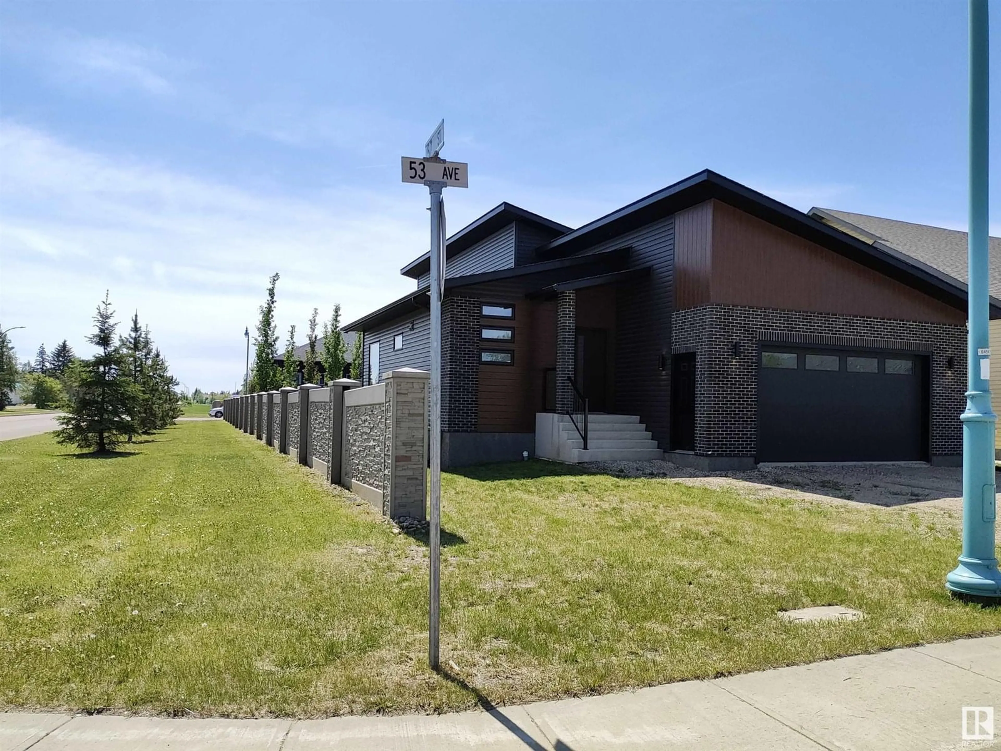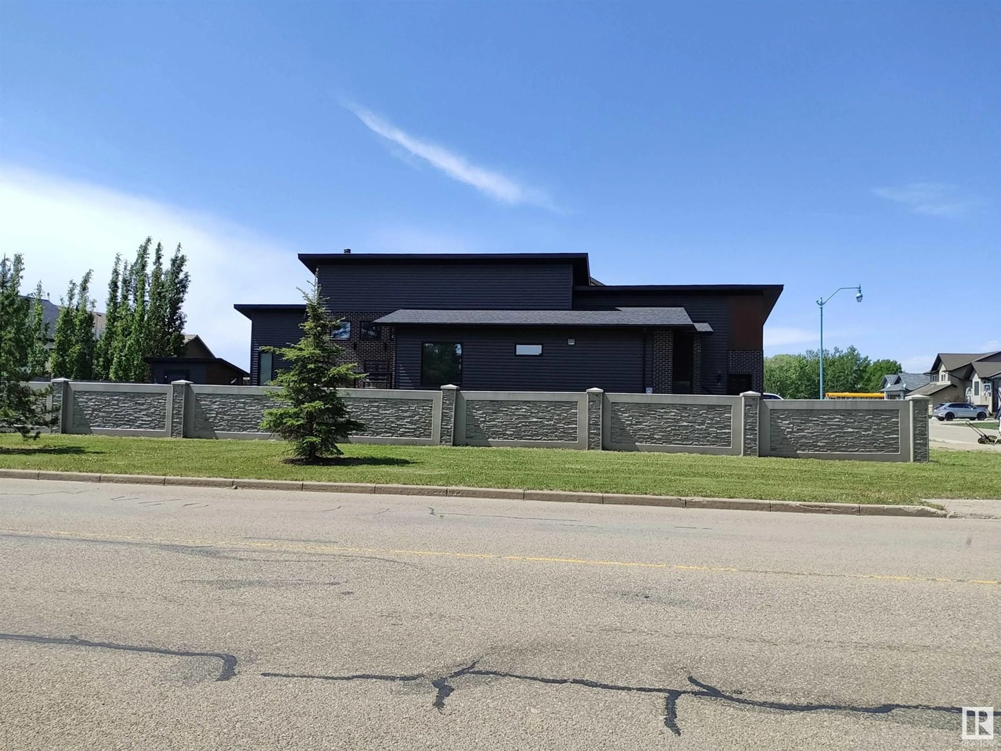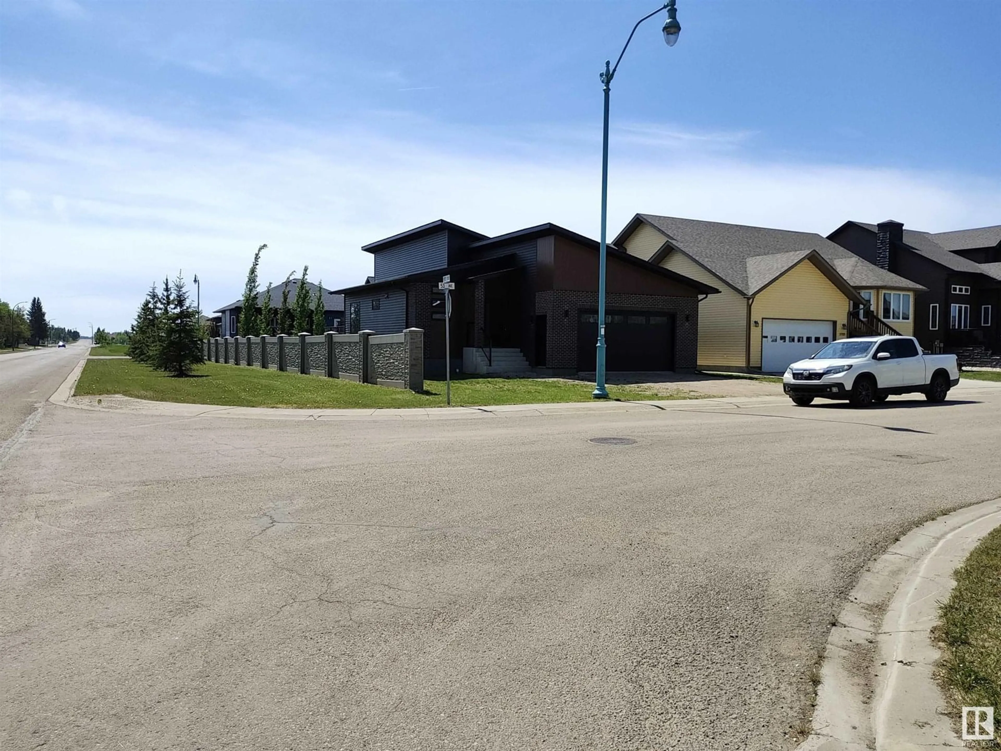Contact us about this property
Highlights
Estimated valueThis is the price Wahi expects this property to sell for.
The calculation is powered by our Instant Home Value Estimate, which uses current market and property price trends to estimate your home’s value with a 90% accuracy rate.Not available
Price/Sqft$257/sqft
Monthly cost
Open Calculator
Description
Stunning executive bungalow tailored for discerning buyers, showcasing quality from the entrance on. Kitchen offers a butler’s pantry, breakfast counter with a window, ceiling high cabinets, & complemented by a spacious island. The entertainment sized LR boasts a sloped ceiling and is anchored with a cozy brick faced wood burning fireplace. The Primary bedroom features bedside wall sconces, 3-pce ensuite, walk-in closet, and ample space for a king size bed. The main floor includes a spacious den, 4-pce bath, and laundry room with pet wash. The ICF block basement is ready for development with several areas having roughed in plumbing, and has electrical wiring. Summers are easy in the south facing yard and large deck. The home offers lots of windows for sun filled spaces, quartz counters, upgraded fixtures, commercial grade LVP throughout and a tandem 3 car heated garage, with a floor drain and water. Ideally located near parks, shopping, and golf. Elegance, perfect for hosting and yet offers quiet moments. (id:39198)
Property Details
Interior
Features
Main level Floor
Living room
5.05 x 5.54Dining room
2.77 x 3.1Kitchen
4.84 x 4.5Den
3.04 x 3.67Exterior
Parking
Garage spaces -
Garage type -
Total parking spaces 5
Property History
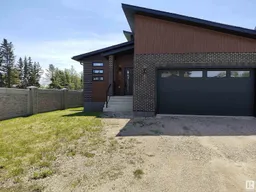 40
40
