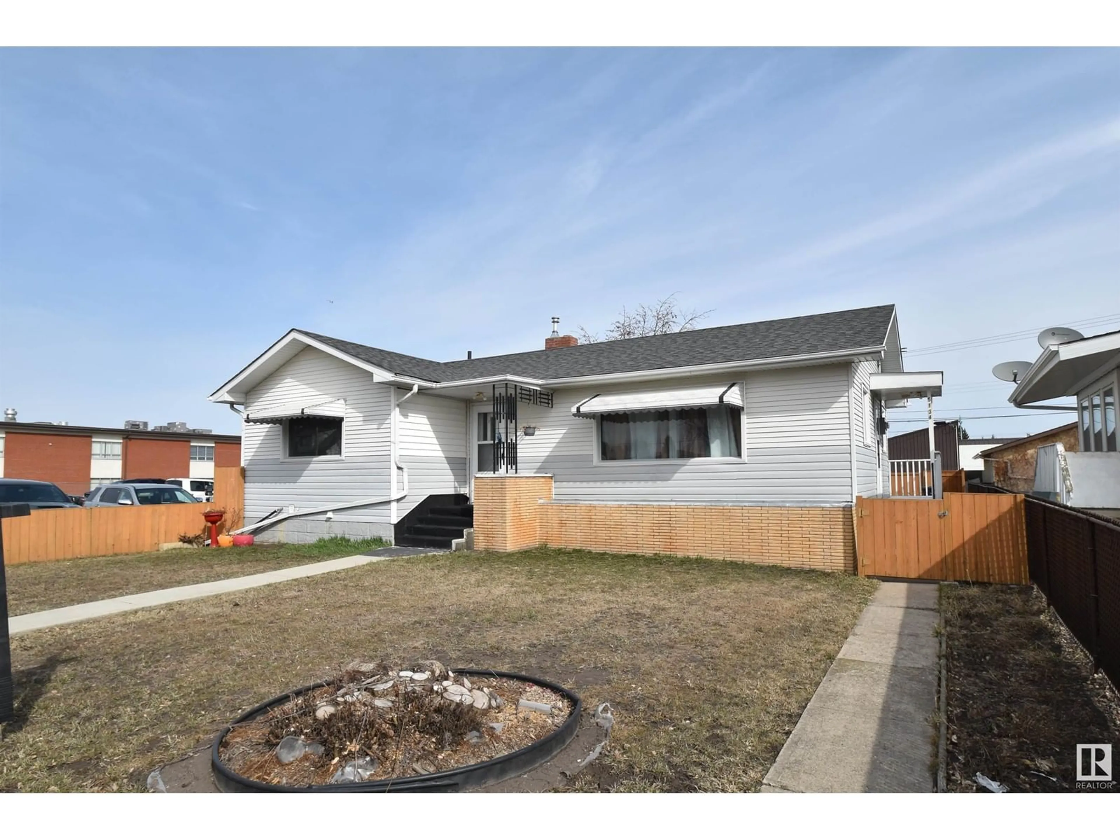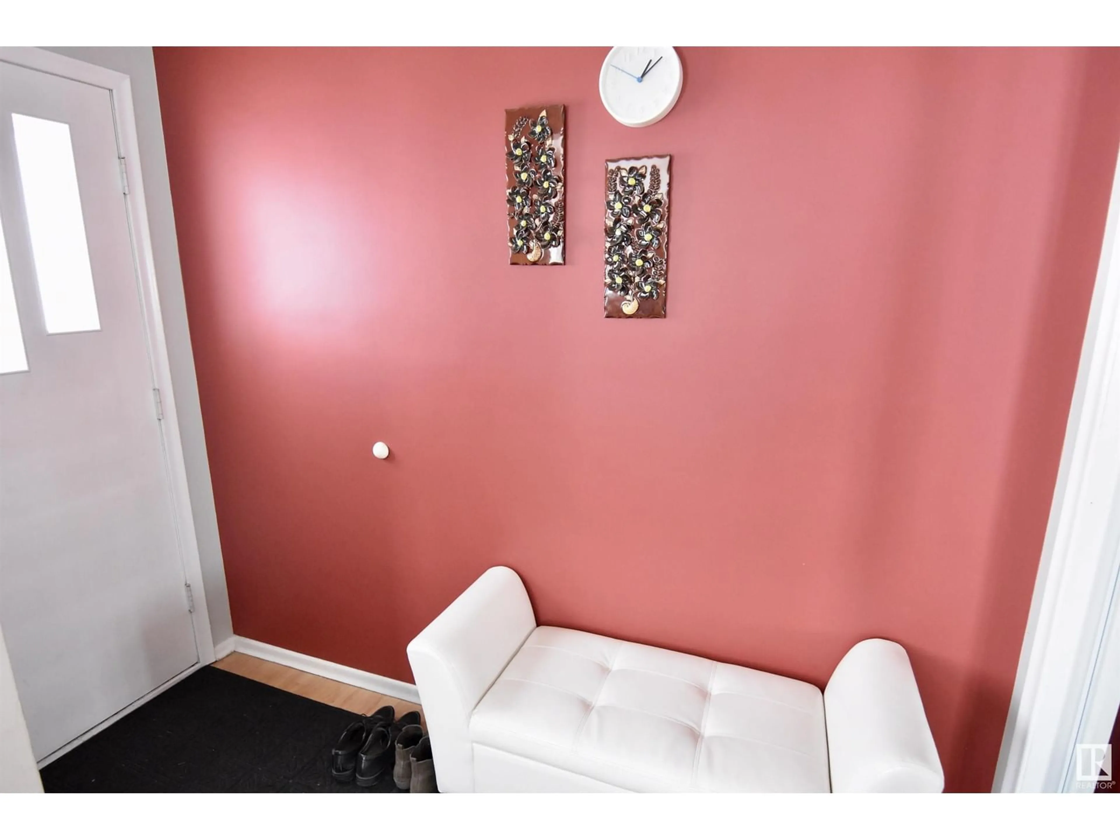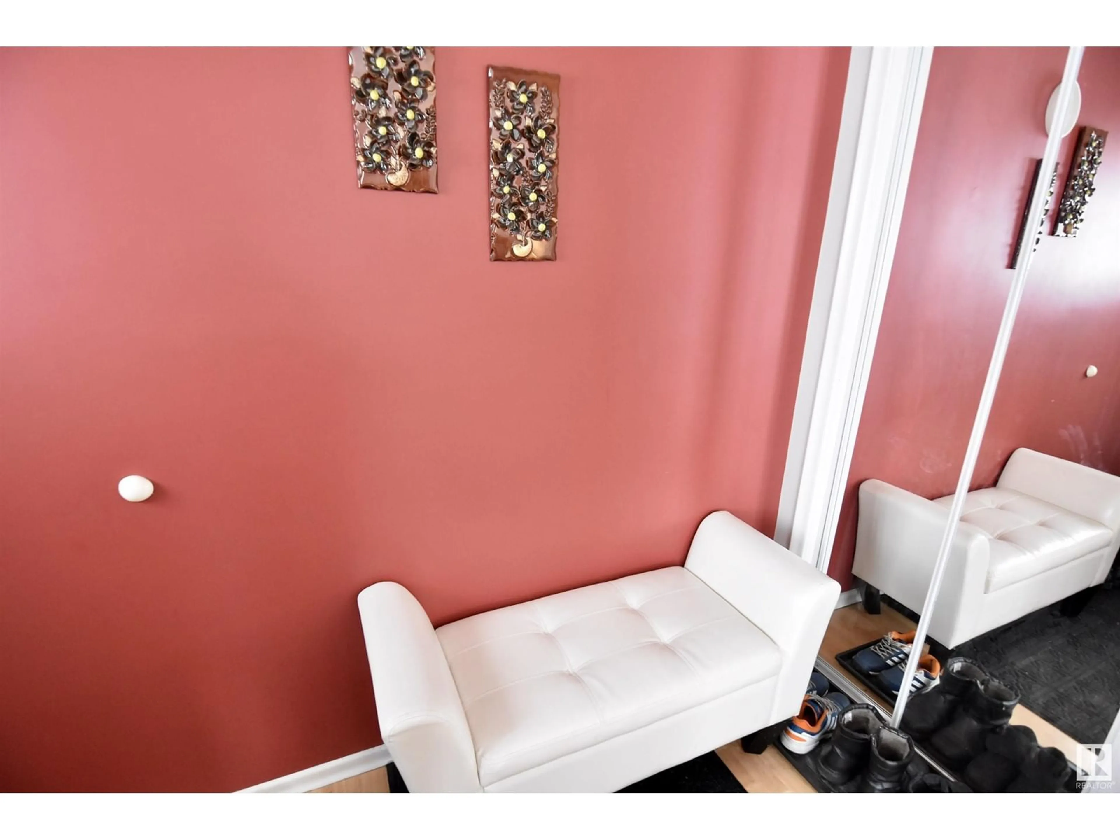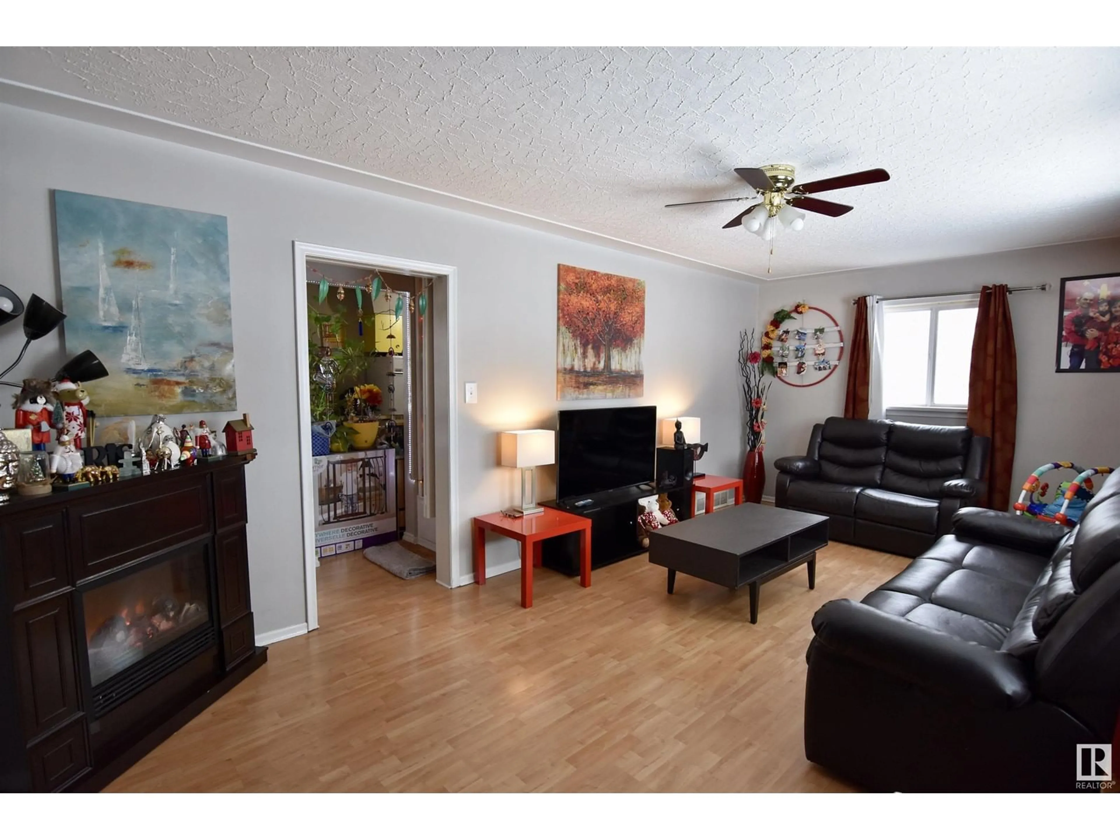5134 49 AV, St. Paul Town, Alberta T0A3A4
Contact us about this property
Highlights
Estimated valueThis is the price Wahi expects this property to sell for.
The calculation is powered by our Instant Home Value Estimate, which uses current market and property price trends to estimate your home’s value with a 90% accuracy rate.Not available
Price/Sqft$174/sqft
Monthly cost
Open Calculator
Description
Warm & Inviting! Feel right at home as you walk through the front door into the entry way. The front living room is full of sunshine from the massive south facing front window and has space for the whole family. The dining room opens up to both the back deck for easy summer entertaining and to the galley style kitchen. Your master bedroom is conveniently located at the end of the hall. The second bedroom is also a great size with the main bath located in between. Downstairs allows for the option of more family space with its comfortable family room and second kitchen. Two more bedrooms and a 3 pc bathroom with laundry finishes off the basement space. Outside, you'll find plenty of on street parking as well as double detached garage out back. The backyard is private and fully fenced for the kids and pets. Just a few blocks from the swimming pool, rinks, and golf course, it makes for a great first home or rental property. Grab it before it's gone! (id:39198)
Property Details
Interior
Features
Main level Floor
Dining room
3.1 x 2.55Primary Bedroom
3.36 x 4.29Kitchen
4.53 x 2.49Bedroom 2
3.13 x 3.54Property History
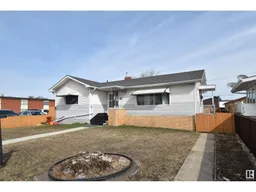 39
39
