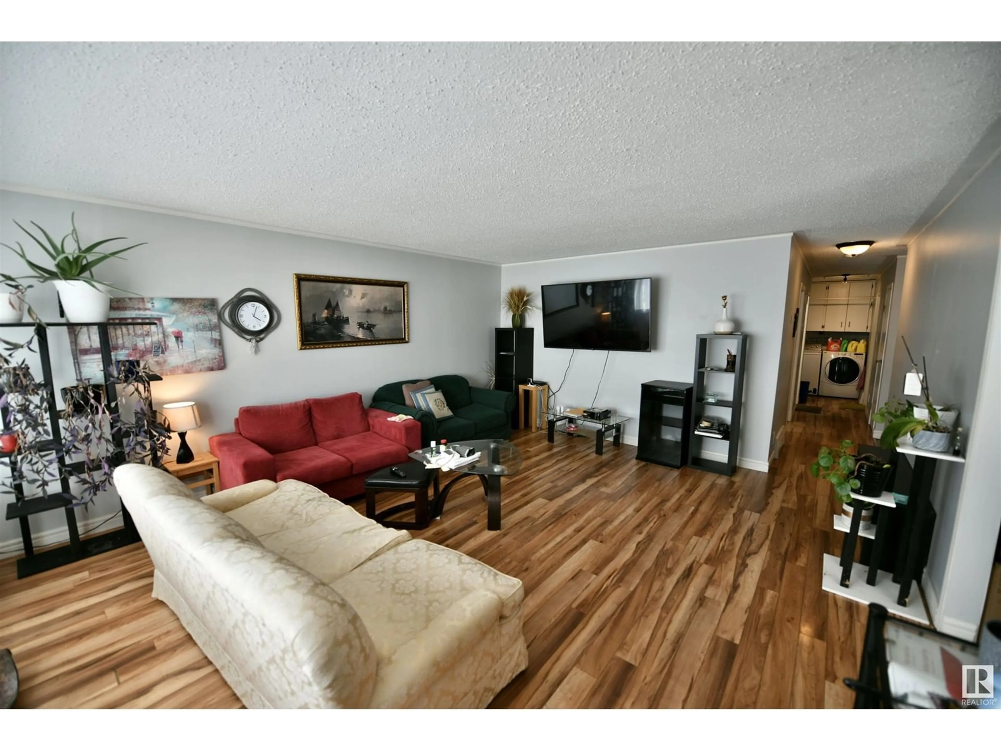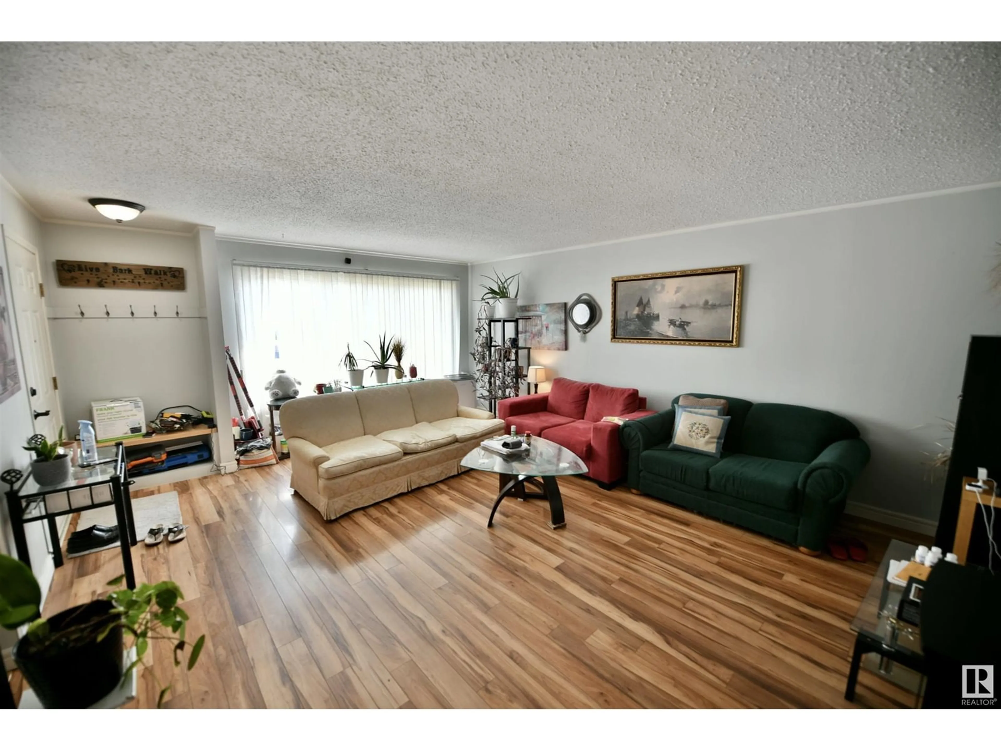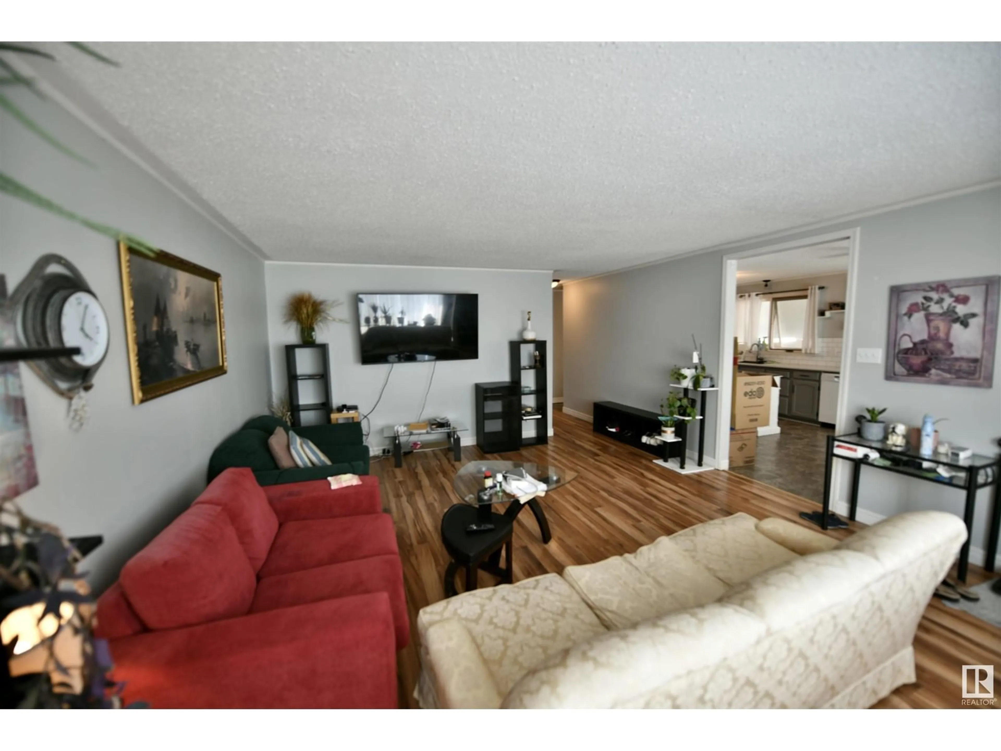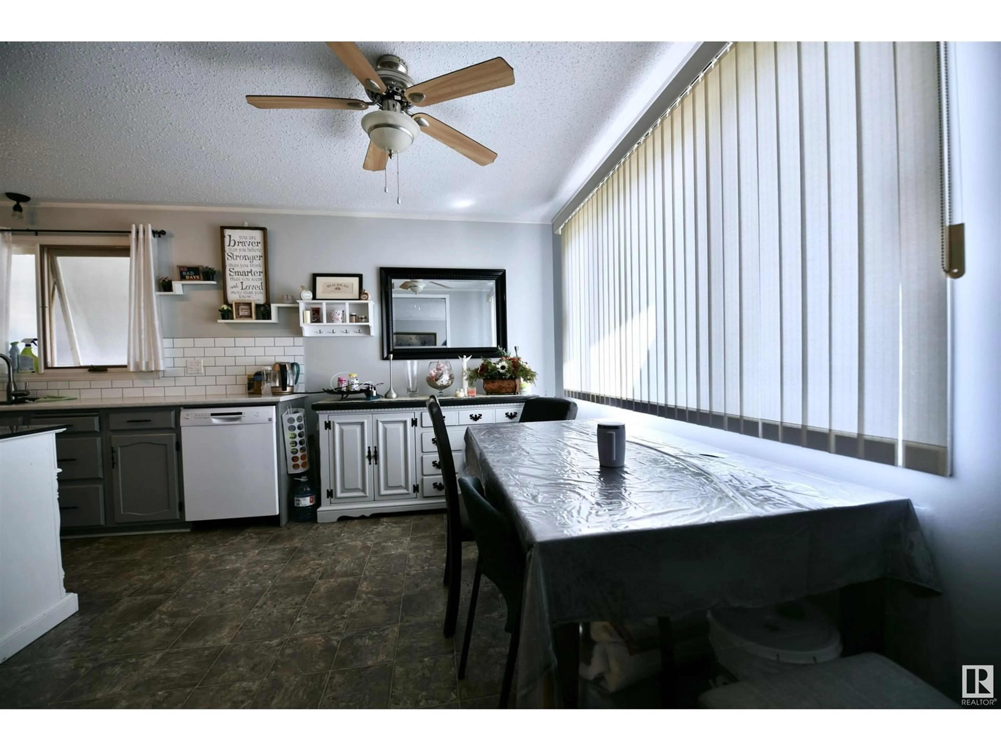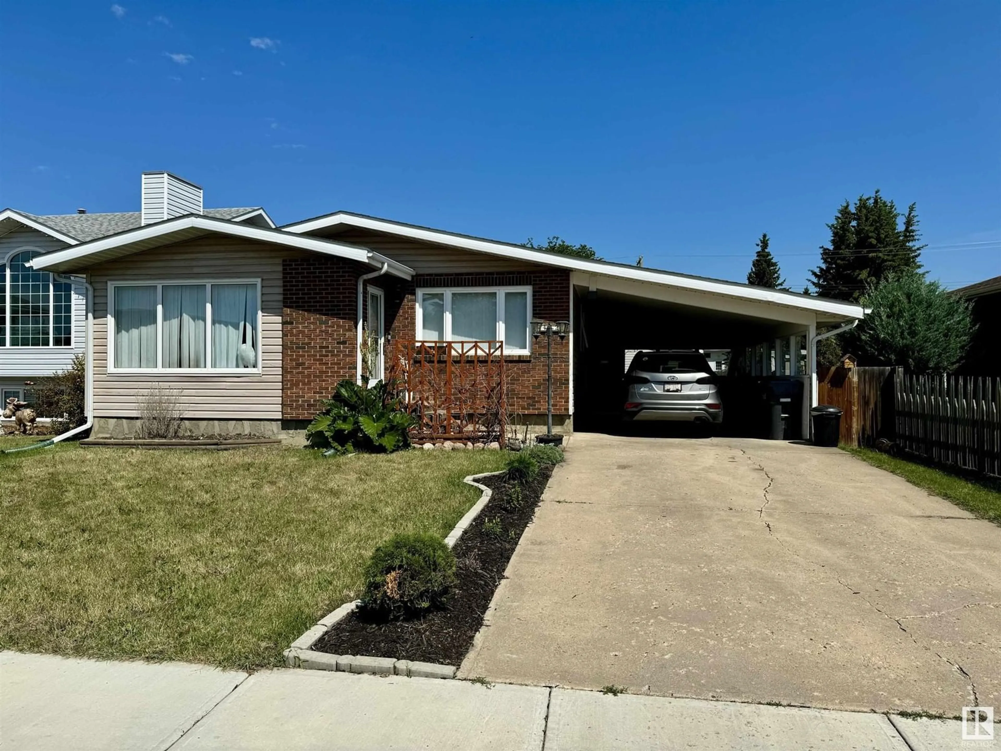
4626 46 AV, St. Paul Town, Alberta T0A3A3
Contact us about this property
Highlights
Estimated ValueThis is the price Wahi expects this property to sell for.
The calculation is powered by our Instant Home Value Estimate, which uses current market and property price trends to estimate your home’s value with a 90% accuracy rate.Not available
Price/Sqft$201/sqft
Est. Mortgage$1,094/mo
Tax Amount ()-
Days On Market289 days
Description
Nestled in the heart of the town, this charming home boasts an unbeatable location with a park just down the street and a short stroll to both local schools and the vibrant downtown area. This highly sought-after bungalow features a practical kitchen and dining layout, convenient main floor laundry, and a master bedroom complete with a 2-piece ensuite. Downstairs boasts a large family room with a second kitchen and vinyl plank flooring throughout. Outside, the property includes both an attached carport and a detached single garage, set within a fenced backyard. Affordably priced, this residence is perfect for first-time buyers or serves as an excellent opportunity for investors seeking a profitable income property. Discover the perfect blend of comfort and convenience in this delightful home. (id:39198)
Property Details
Interior
Features
Main level Floor
Dining room
3.54 x 2.17Primary Bedroom
3.54 x 4.19Kitchen
3.2 x 3.51Bedroom 3
3.02 x 3.81Property History
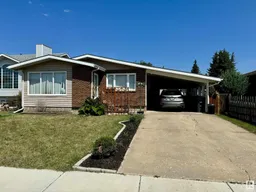 32
32
