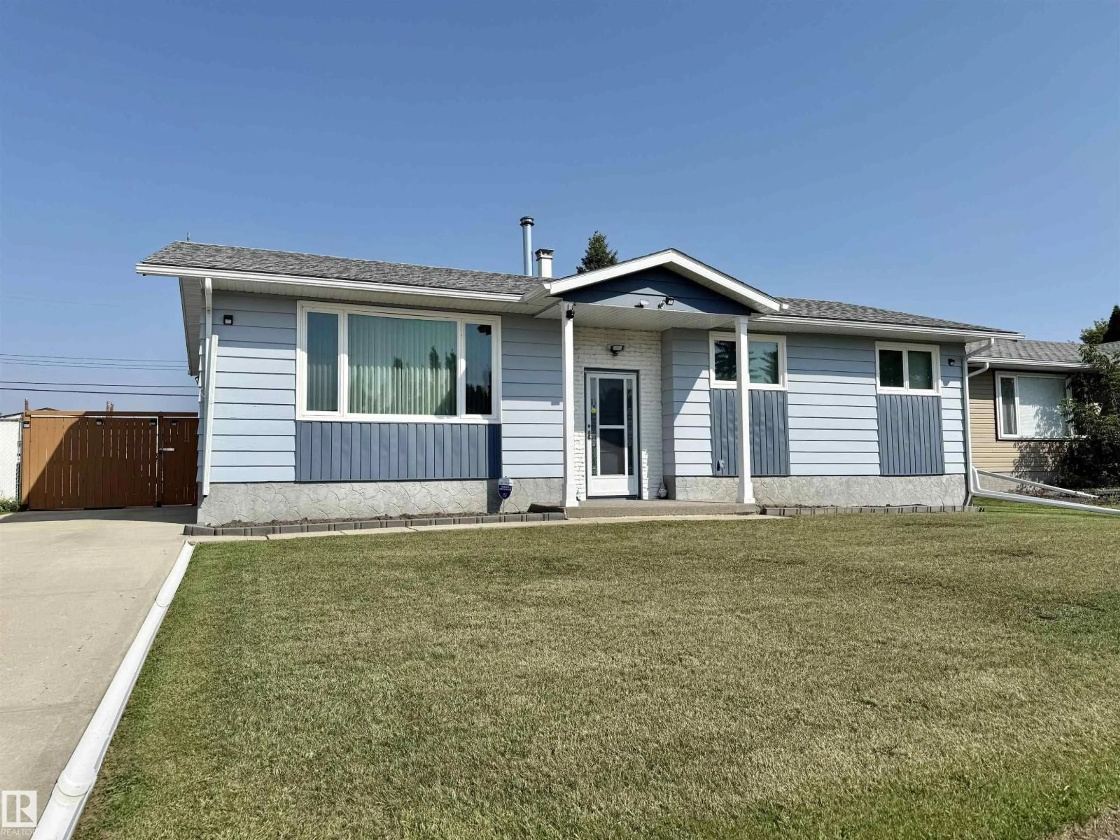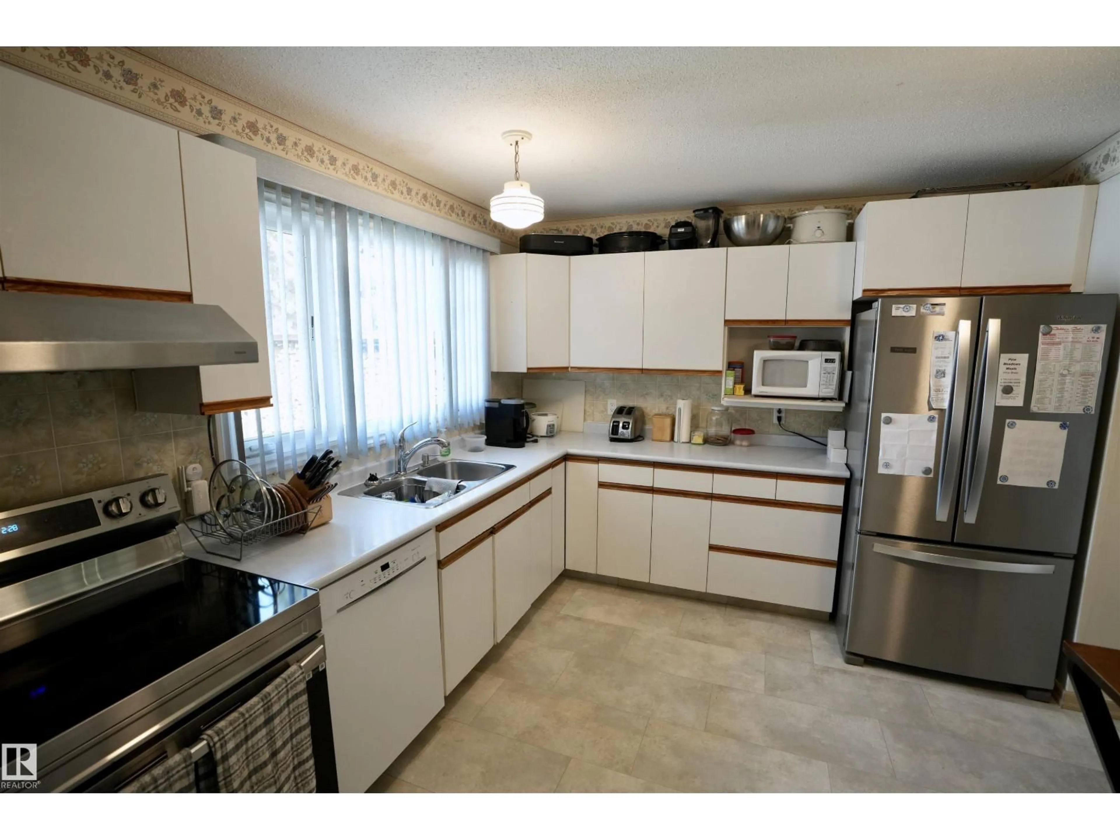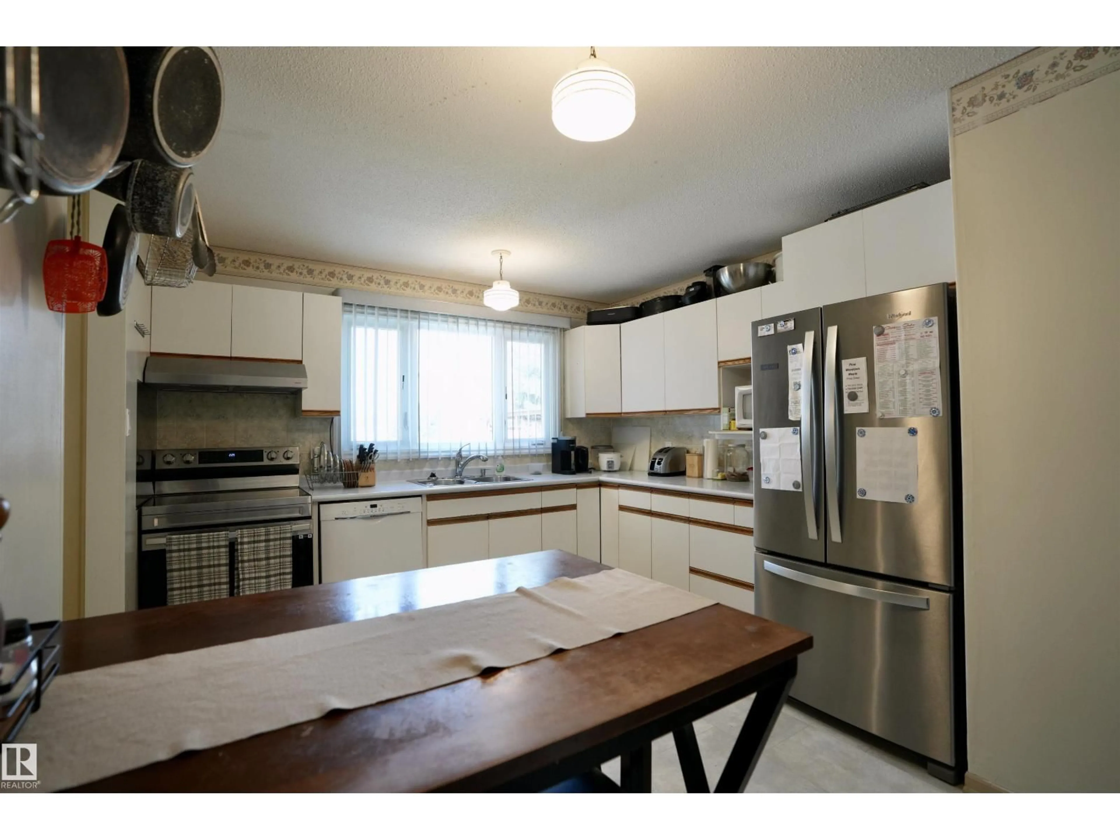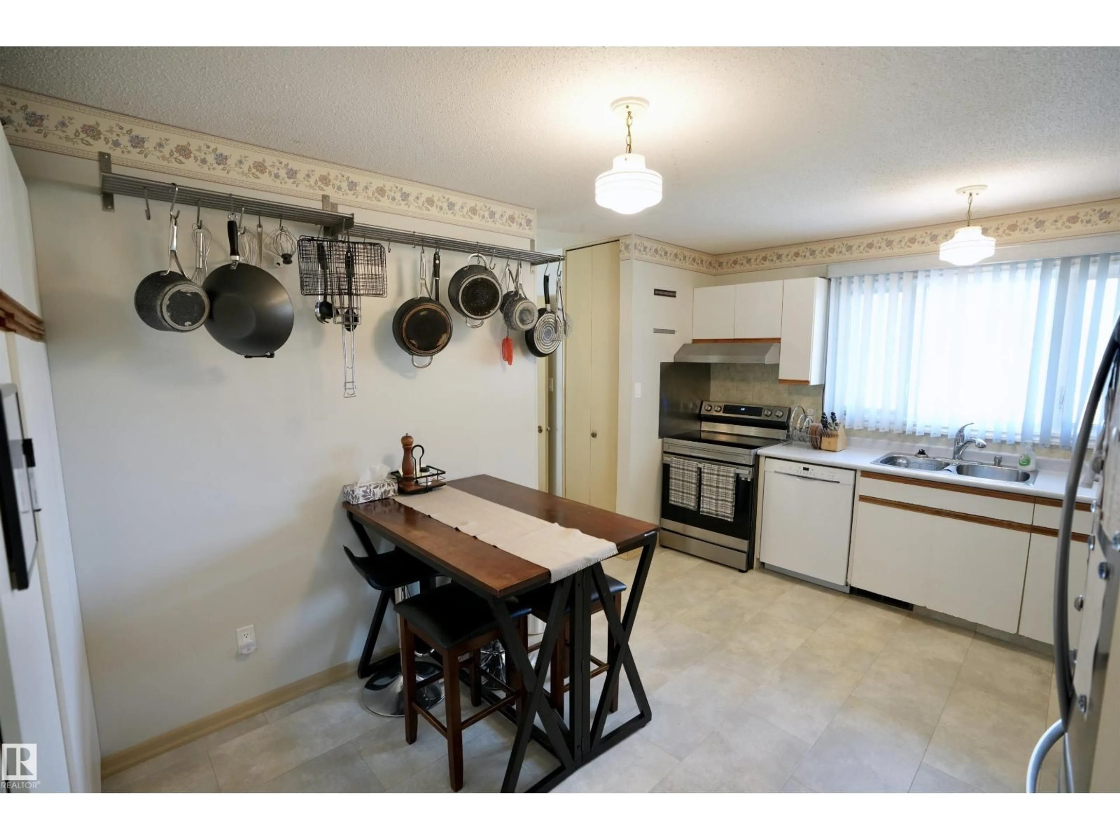4510 46 AV, St. Paul Town, Alberta T0A3A3
Contact us about this property
Highlights
Estimated valueThis is the price Wahi expects this property to sell for.
The calculation is powered by our Instant Home Value Estimate, which uses current market and property price trends to estimate your home’s value with a 90% accuracy rate.Not available
Price/Sqft$192/sqft
Monthly cost
Open Calculator
Description
Close to the schools, this cozy bungalow offers comfort and convenience. The eat-in kitchen is warm and inviting, the south facing living room features a large picture window while durable lino and laminate flooring run throughout the main floor. Three bedrooms are located upstairs, including a primary with its own 2-pc ensuite. The mostly developed basement adds valuable living space with two more beds, an indoor workshop, a family room and a woodstove for cozy evenings. Outside, the fenced yard features both front and rear parking with concrete out front, a garden area with greenhouse that's perfect for the green thumb, a variety of fruit trees and a fire pit. There’s also ample room to build your own garage. Whether you’re a first-time buyer or looking for an investment property, this home delivers great potential. With Lagasse Park just a 5-minute walk away and grocery stores and restaurants only a short drive, it’s a convenient place to call home! (id:39198)
Property Details
Interior
Features
Main level Floor
Living room
3.62 x 5.03Kitchen
4.57 x 3.42Primary Bedroom
3.87 x 3.58Bedroom 2
3.62 x 3.46Property History
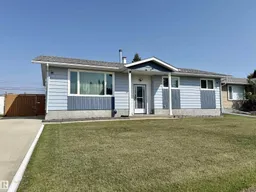 39
39
