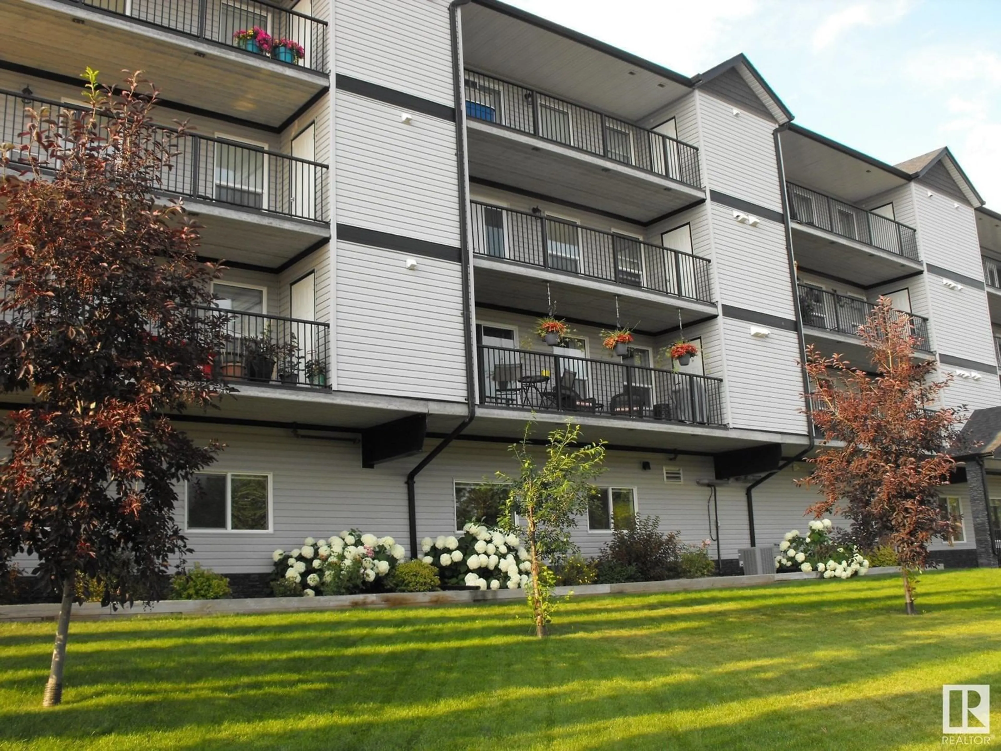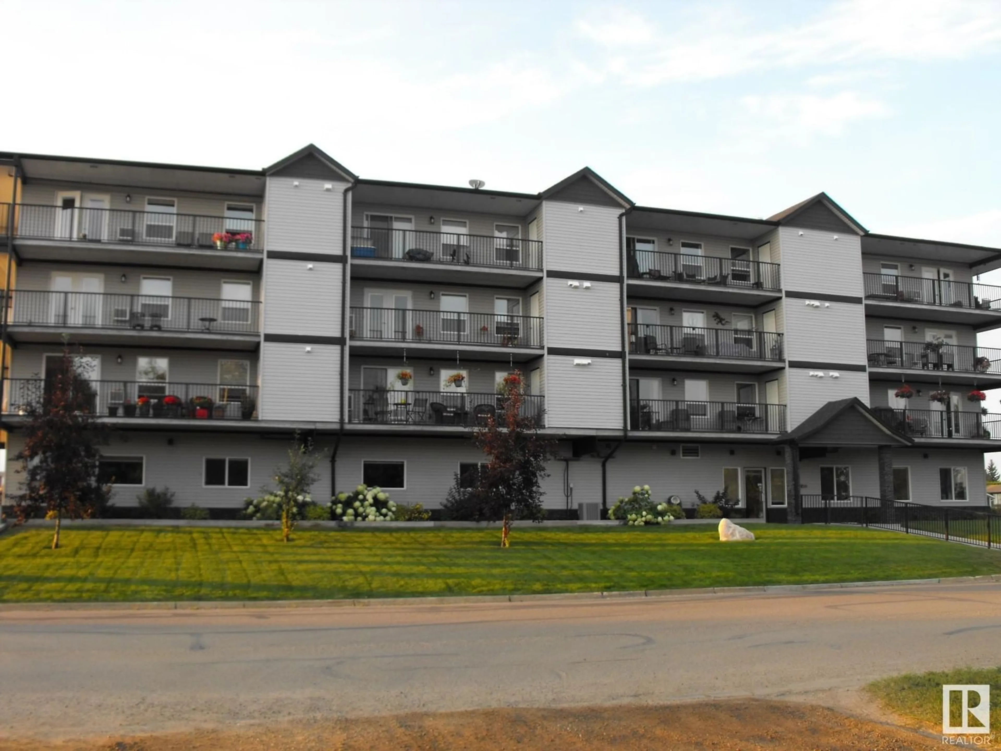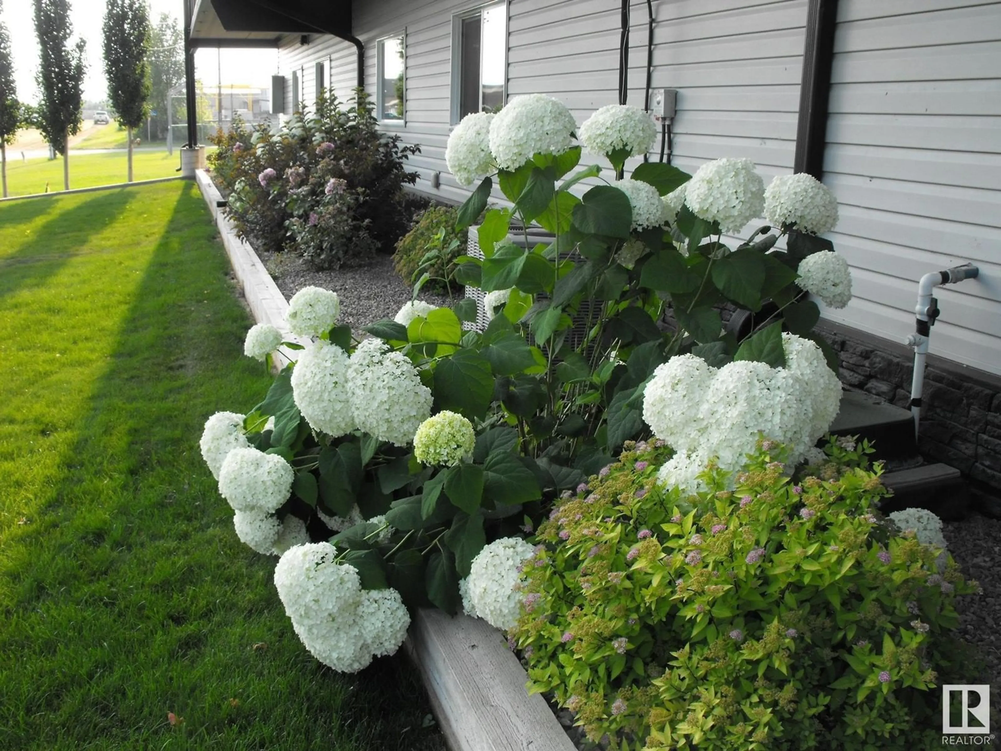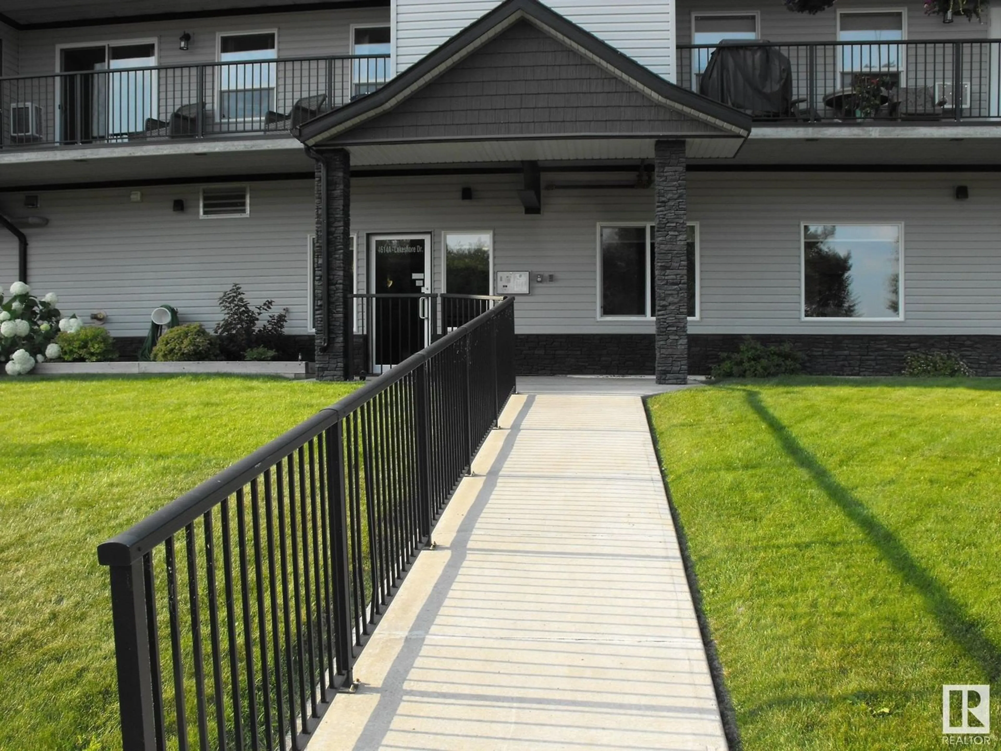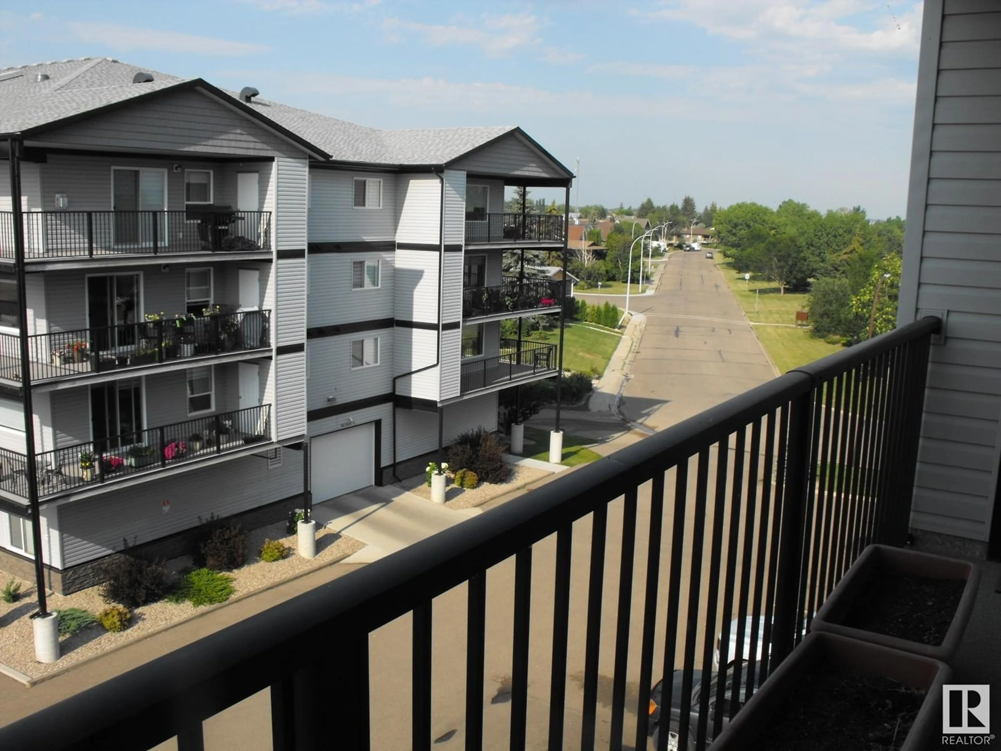405 - 4614A LAKESHORE DR, St. Paul Town, Alberta T0A3A3
Contact us about this property
Highlights
Estimated ValueThis is the price Wahi expects this property to sell for.
The calculation is powered by our Instant Home Value Estimate, which uses current market and property price trends to estimate your home’s value with a 90% accuracy rate.Not available
Price/Sqft$206/sqft
Est. Mortgage$898/mo
Maintenance fees$409/mo
Tax Amount ()-
Days On Market42 days
Description
2 BED, 2 BATH, FRESHLY PAINTED TOP FLOOR 1012sqft CONDO UNIT with 2 PARKING SPOTS in BEAUTIFUL LAKEVIEW TERRACE for ADULT LIVING (45+)! A great location with Therien Lake, walking trails and beautiful parks only steps away! The unit is complemented by the amenities-elevator, social room, fitness room, wood-working room and secure entry. Also included are 2 PARKING SPOTS-1 in the HEATED PARKADE (you never have to face the elements) and 1 exterior with plug-in beside complex. This unit features a spacious, open design with kitchen/dining/living room and an office area too. The large master bedroom features 2 large closets, room enough for a king size bed and features a 2 pc ensuite. There are many large closets throughout incl. pantry and a separate laundry/storage room. The patio doors lead you to the 25' balcony with duradeck with a convenient storage room at one end. The grounds & complex are kept beautifully! Well-managed complex! Leave the work behind and enjoy carefree living! It's all here for you! (id:39198)
Property Details
Interior
Features
Main level Floor
Living room
3.19 x 3.11Dining room
3.82 x 2.12Kitchen
3.17 x 2.77Primary Bedroom
5.22 x 2.95Exterior
Parking
Garage spaces -
Garage type -
Total parking spaces 2
Condo Details
Amenities
Vinyl Windows
Inclusions
Property History
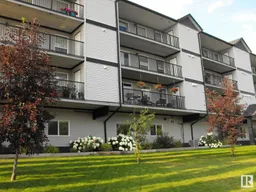 46
46
