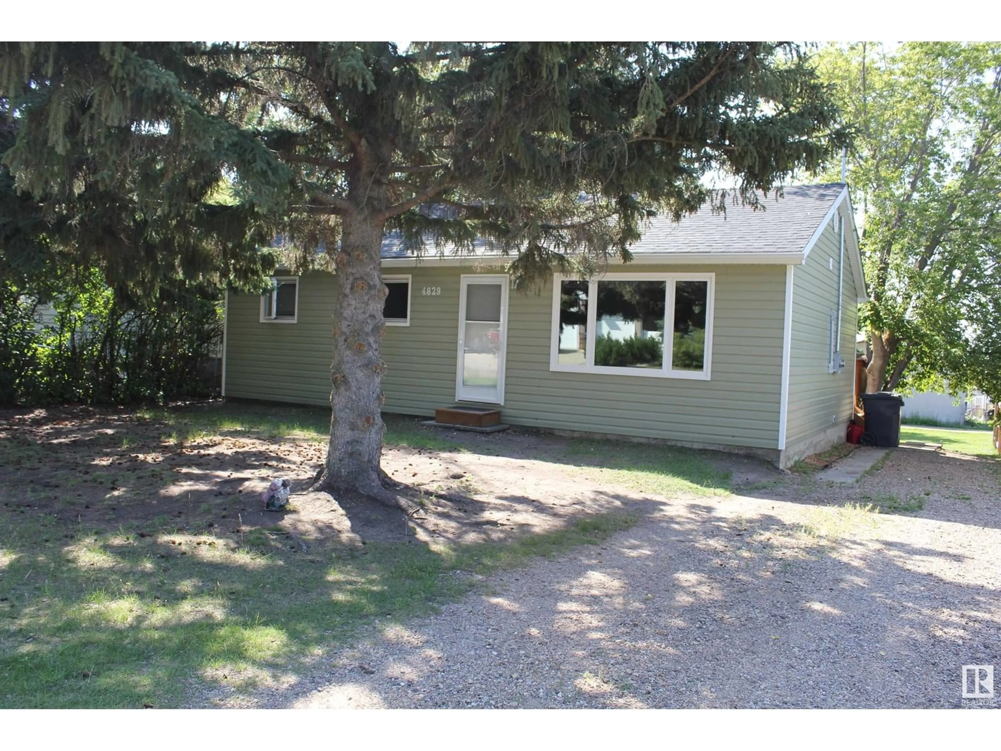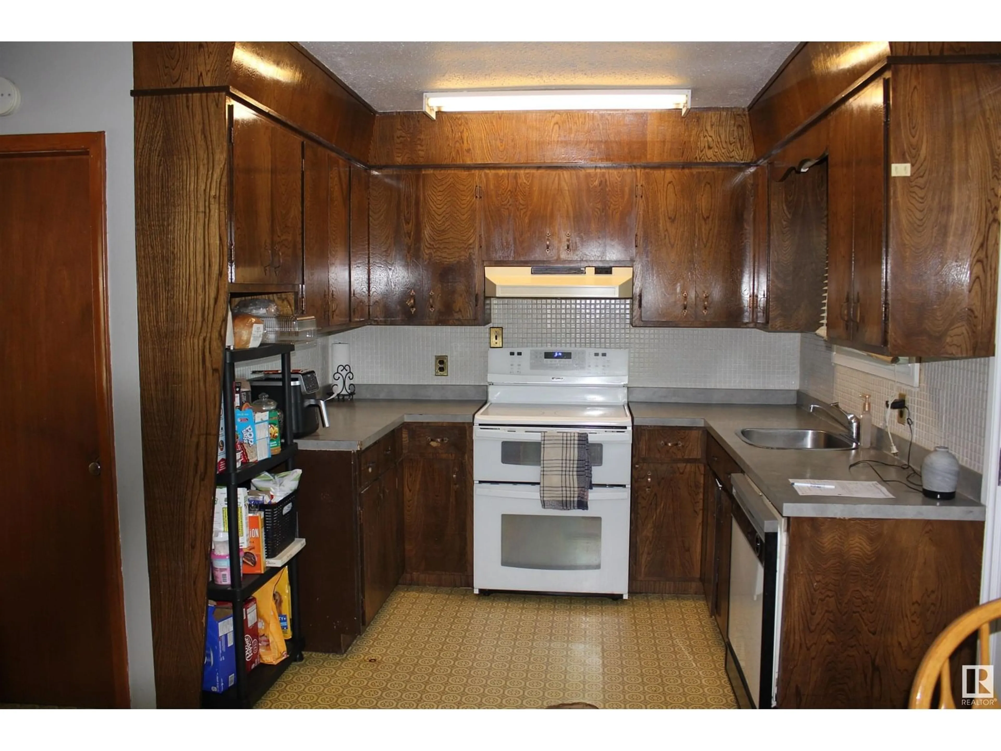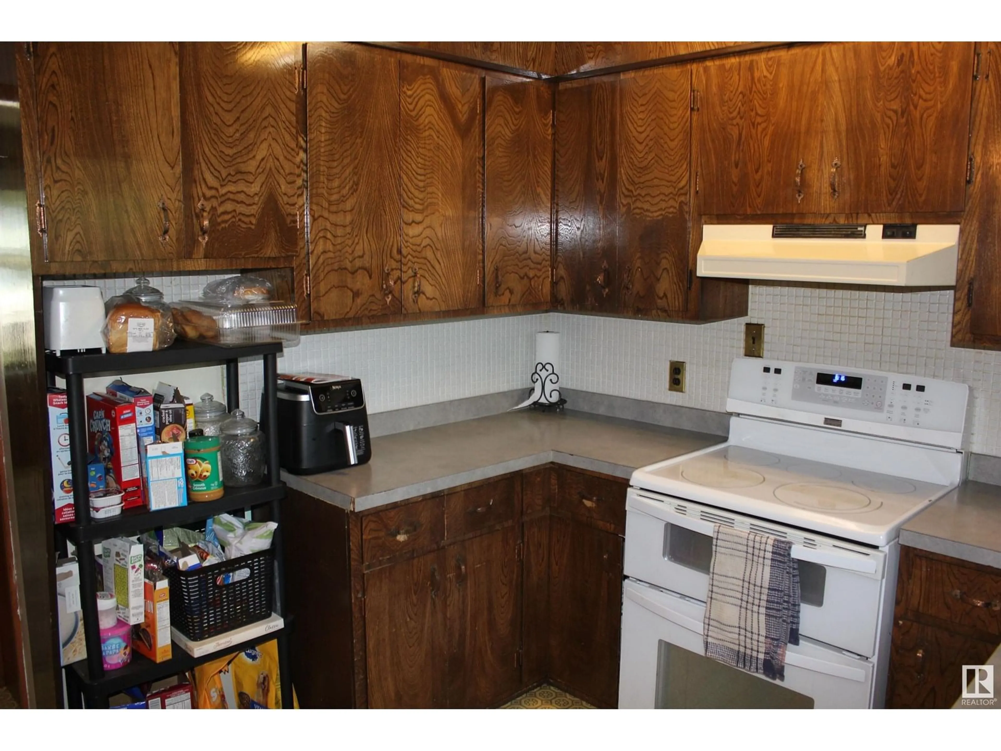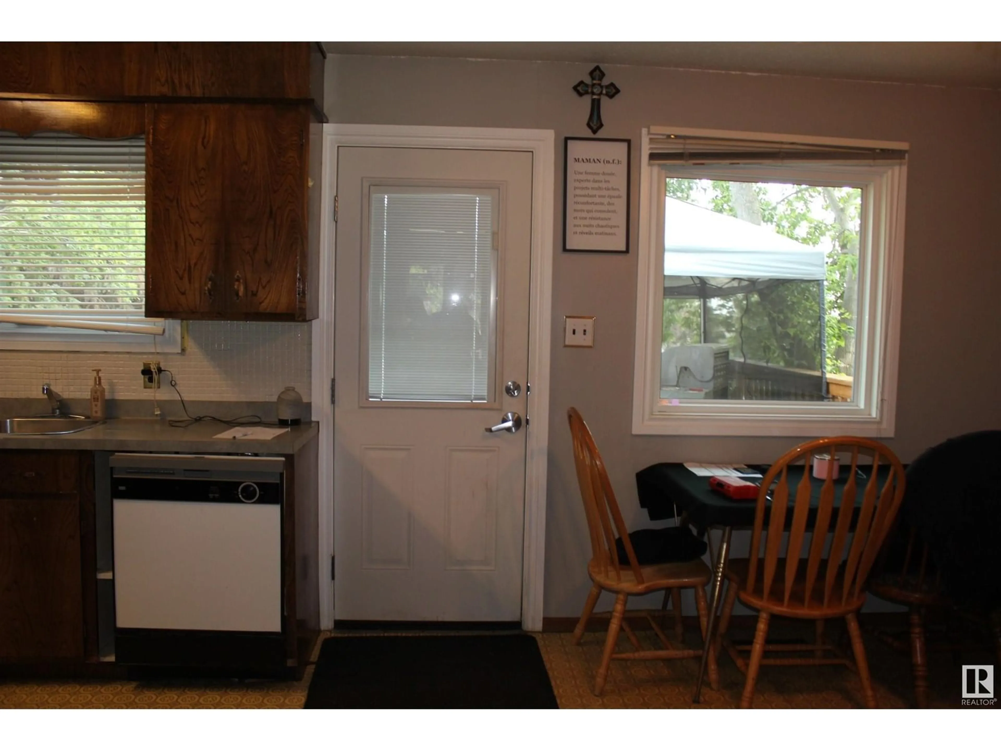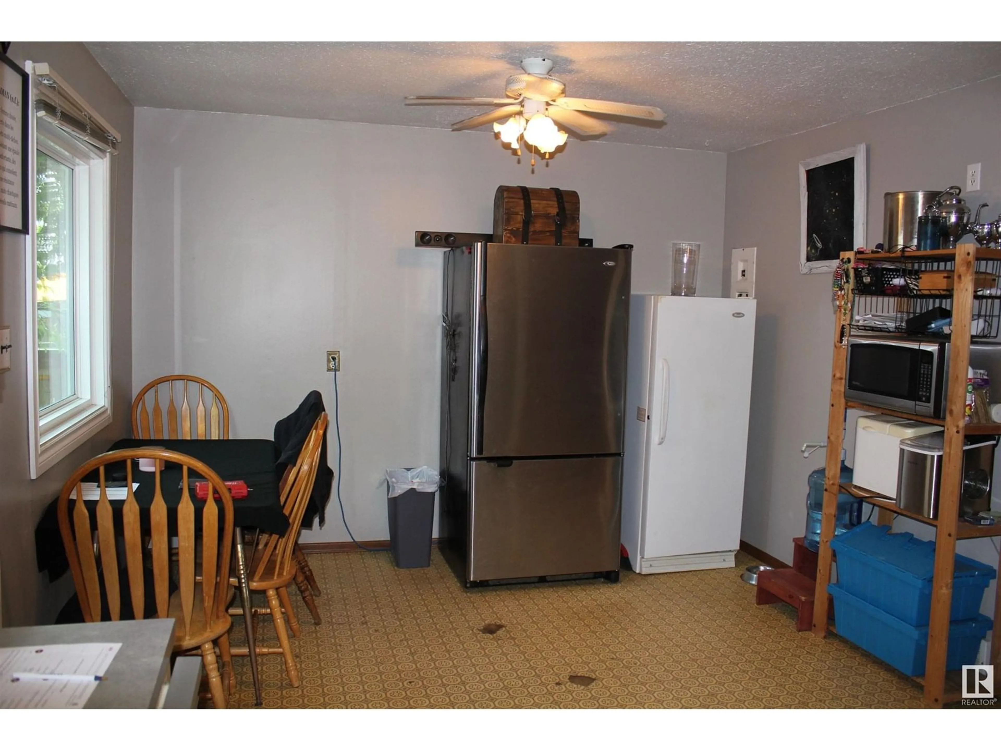Contact us about this property
Highlights
Estimated valueThis is the price Wahi expects this property to sell for.
The calculation is powered by our Instant Home Value Estimate, which uses current market and property price trends to estimate your home’s value with a 90% accuracy rate.Not available
Price/Sqft$144/sqft
Monthly cost
Open Calculator
Description
Welcome to this charming 865 sq.ft. home in Elk Point that combines coziness with functionality. This home features 3 bedrooms and a 4pc bathroom, making it a practical choice for comfortable living. The kitchen and dining area is a good size and the back door leads to the large south facing back deck. The basement adds valuable additional flex space, lots of room for storage and the laundry area with a new washer and dryer (2023). Step outside to discover the large deck 16’x32’ that’s ideal for family gatherings, hosting summer barbecues, or simply unwinding while soaking up the sun. The lot is 52' x 139.5' and has back alley access. The shed is included. Recent upgrades include: vinyl windows & siding, asphalt shingles, soffits & eaves troughs (2017). Complete bathroom reno in 2024 and a new furnace and HWT. Taxes 2025 $1,471.54. (id:39198)
Property Details
Interior
Features
Main level Floor
Living room
3.5 x 4.7Kitchen
3.5 x 5.4Primary Bedroom
2.7 x 3.5Bedroom 2
2.7 x 3.5Property History
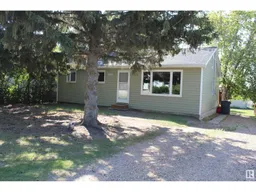 29
29
