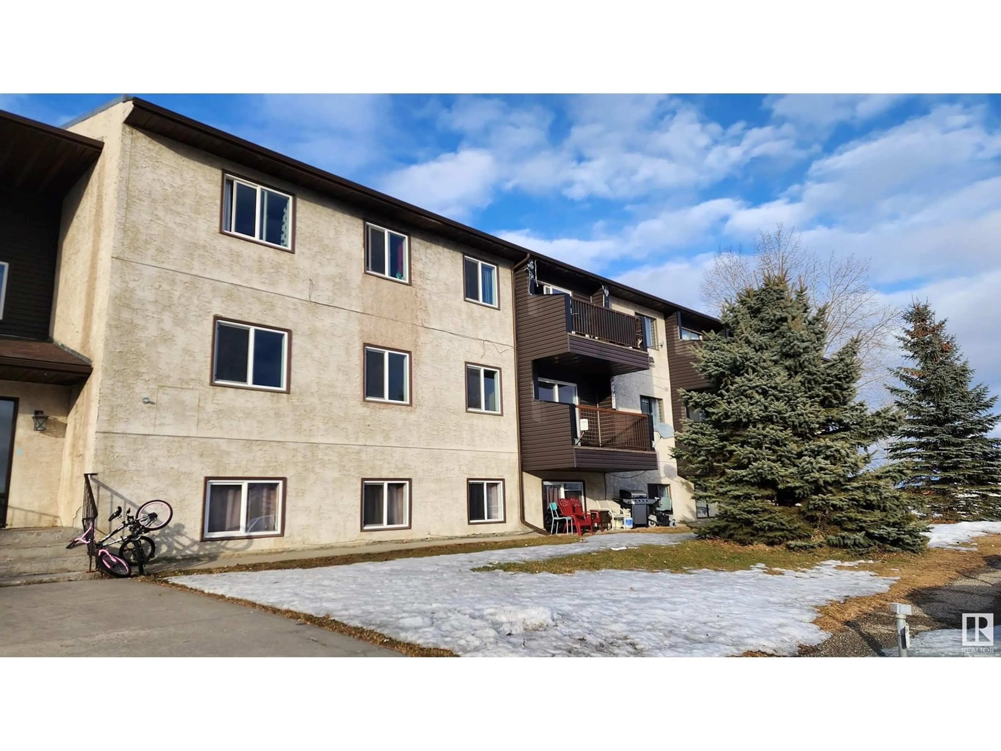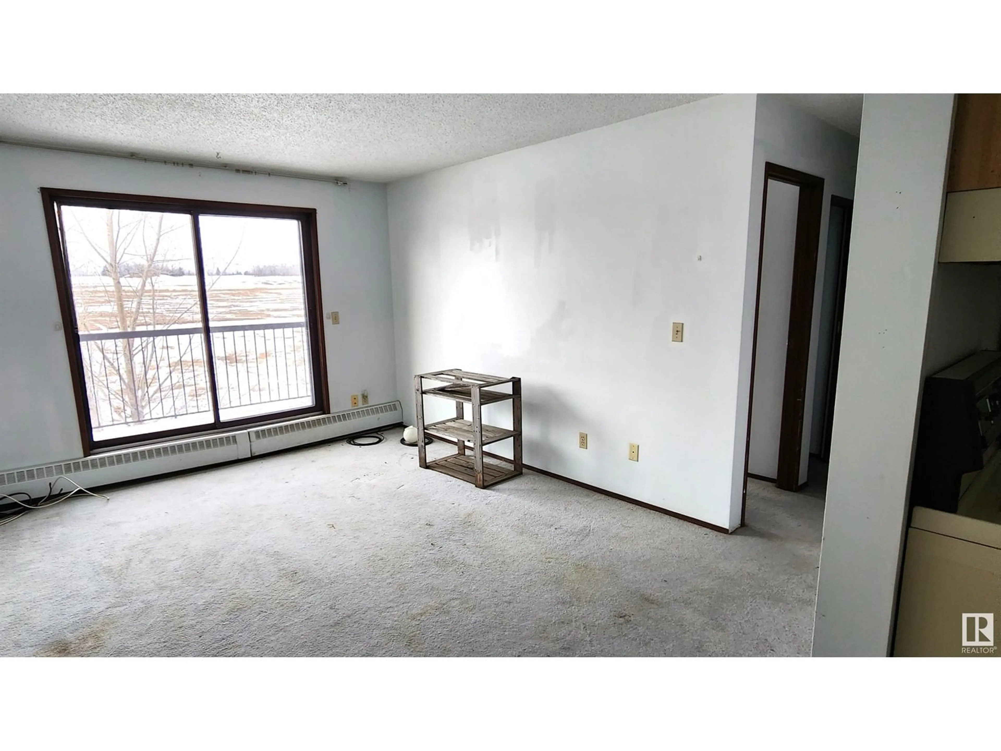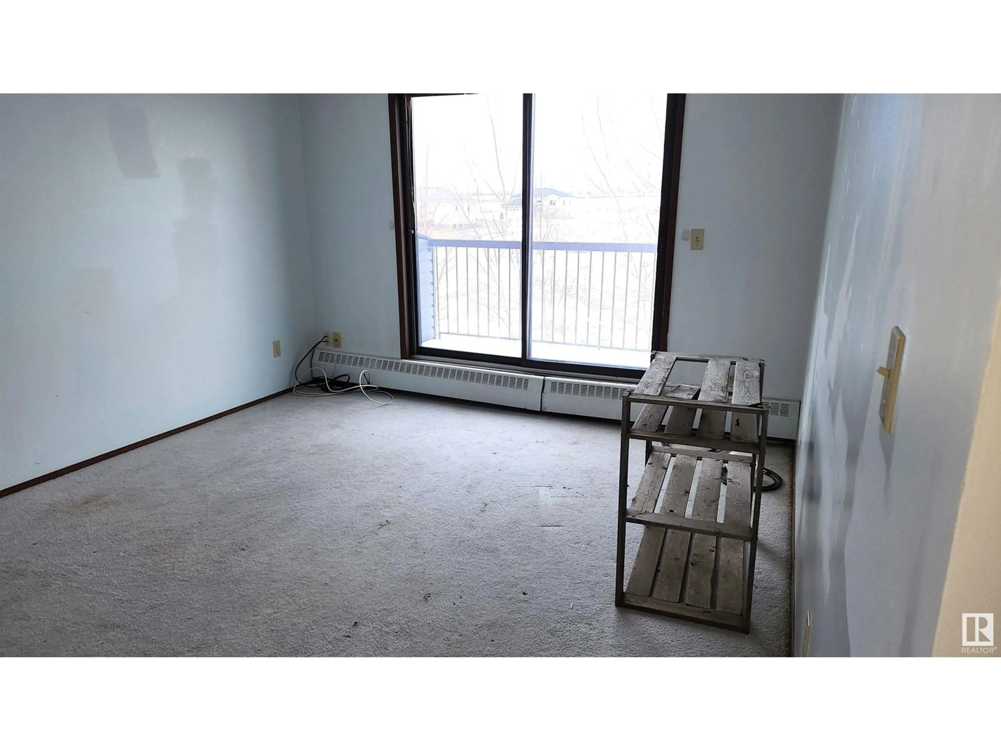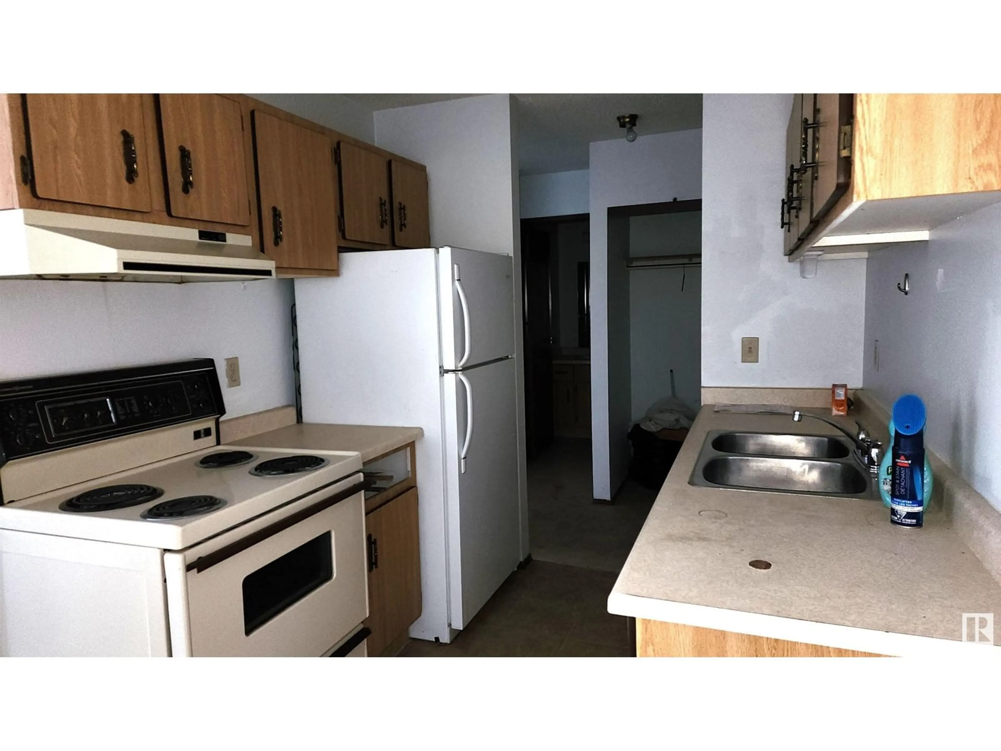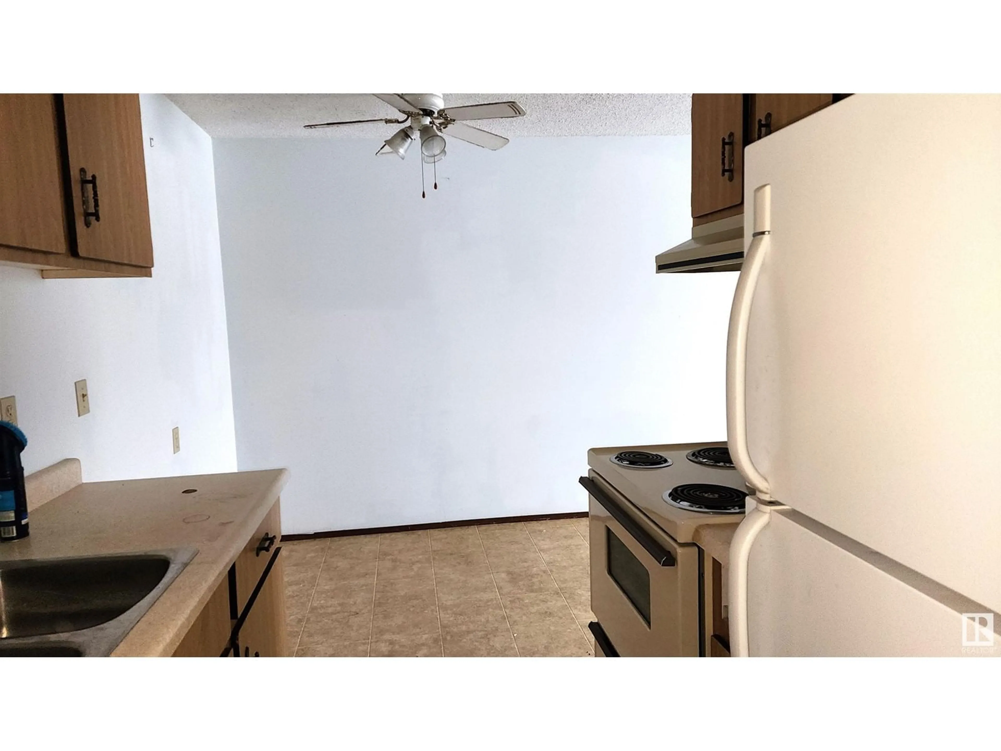#305 5805 51 ST, Elk Point, Alberta T0A1A0
Contact us about this property
Highlights
Estimated ValueThis is the price Wahi expects this property to sell for.
The calculation is powered by our Instant Home Value Estimate, which uses current market and property price trends to estimate your home’s value with a 90% accuracy rate.Not available
Price/Sqft$93/sqft
Est. Mortgage$236/mo
Maintenance fees$270/mo
Tax Amount ()-
Days On Market28 days
Description
Here's your opportunity to own an affordable one bedroom 587 sq.ft. condo on the 3rd floor in the north building of Hillview Condominiums in Elk Point. This unit features a large bedroom with ample closet space, convenient walk-through kitchen, dinette and a large living room with patio doors opening to a newer balcony, with a nice view of the countryside. There is a separate storage room, linen closet and coat closet. Includes an assigned powered parking stall close to the main entrance. With condo fees only $270 per month and property taxes $739.50 (2024) per year, you can leave the maintenance to others and live care-free. Unit is sold 'as is, where is' with no guarantees or representations. (id:39198)
Property Details
Interior
Features
Main level Floor
Living room
4347 m x 3.42 mDining room
2.47 m x 1.97 mKitchen
2.15 m x 2.33 mPrimary Bedroom
4.35 m x 2.67 mExterior
Parking
Garage spaces 1
Garage type Stall
Other parking spaces 0
Total parking spaces 1
Condo Details
Inclusions
Property History
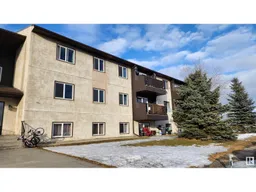 15
15
