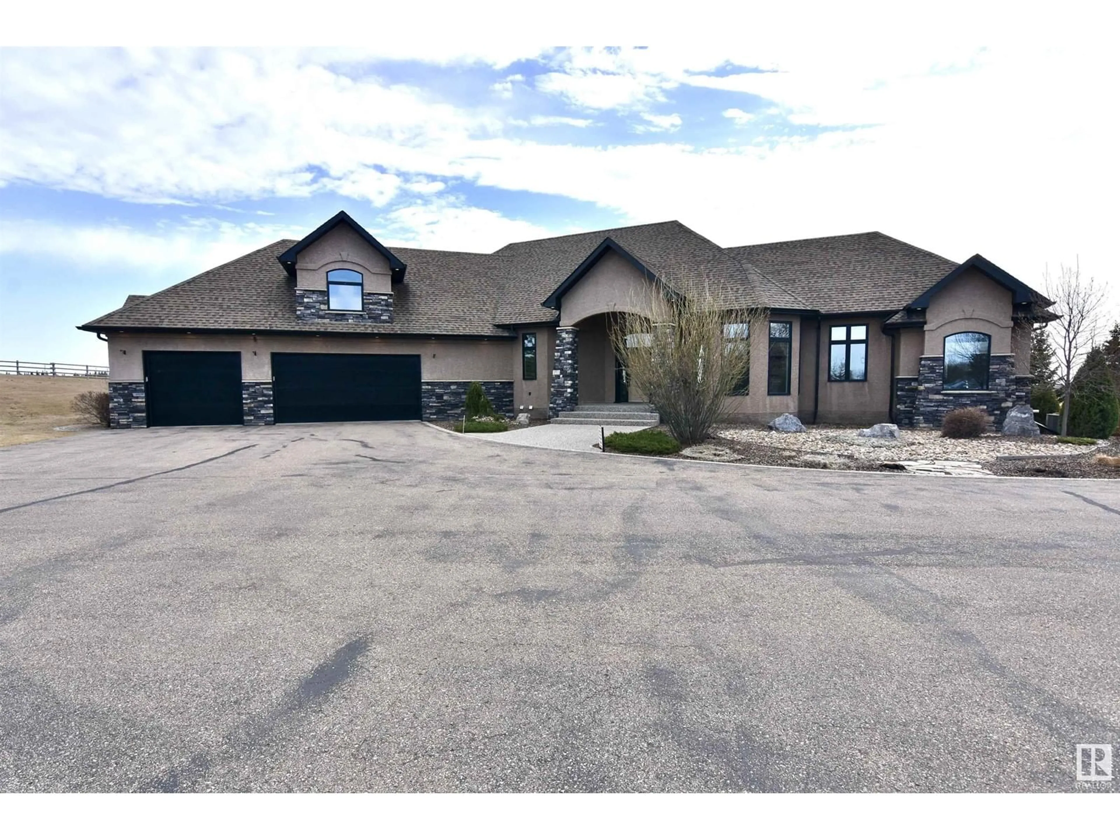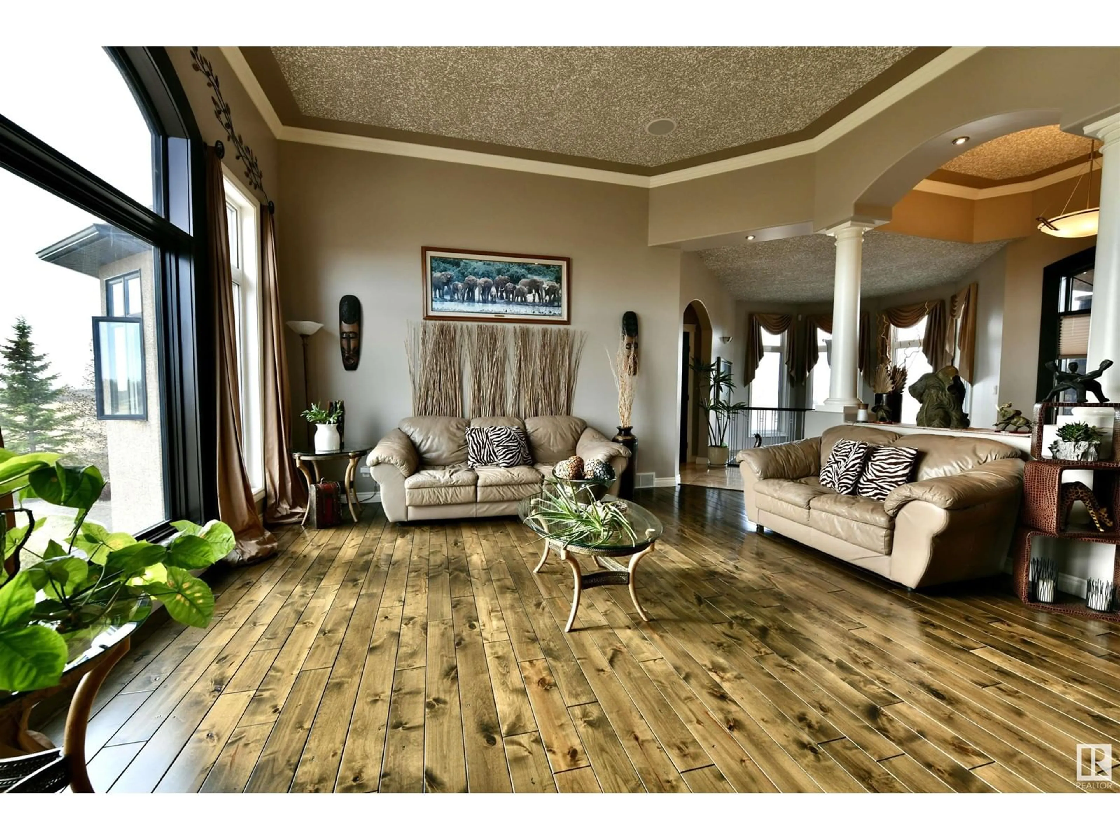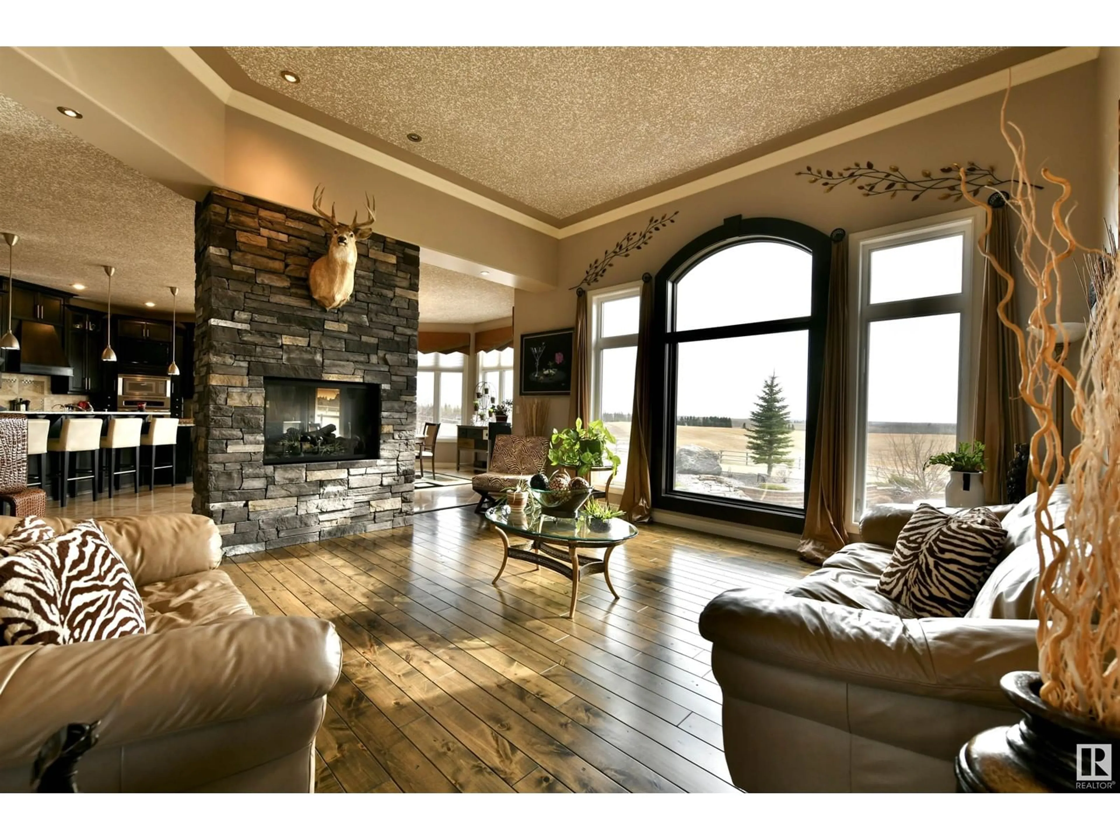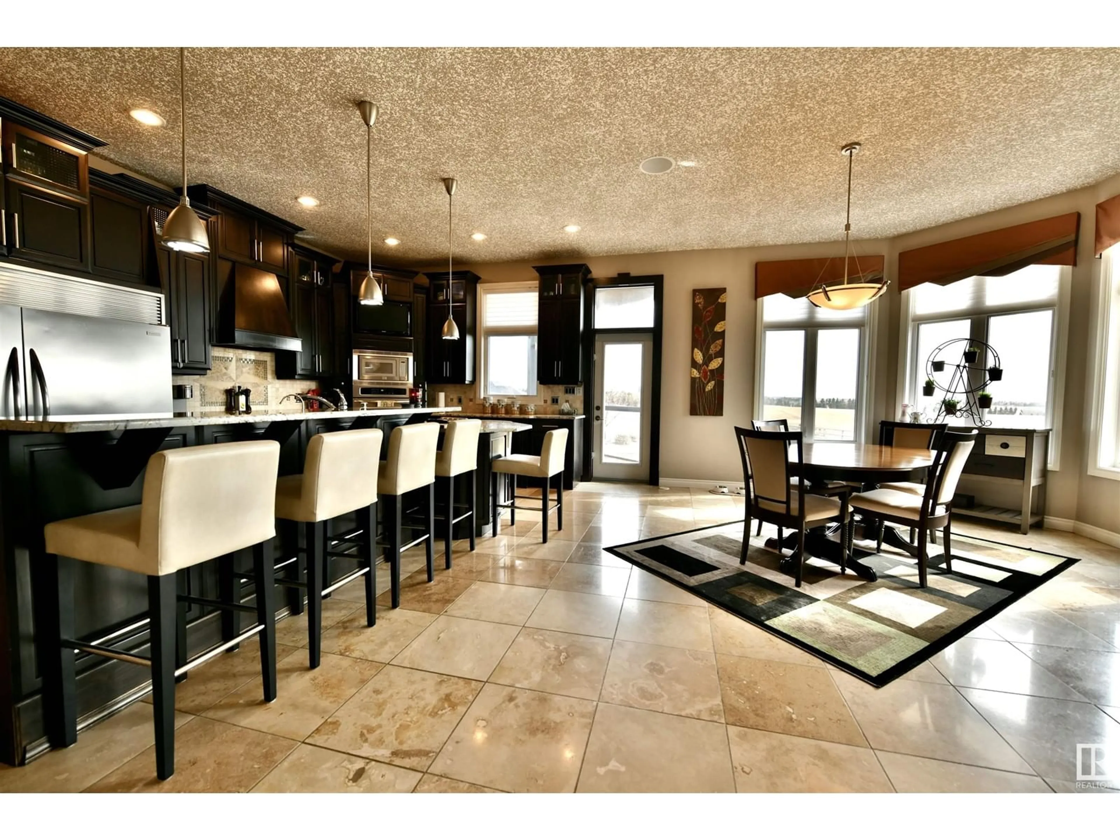58124 RR 90, Rural St. Paul County, Alberta T0A3A0
Contact us about this property
Highlights
Estimated valueThis is the price Wahi expects this property to sell for.
The calculation is powered by our Instant Home Value Estimate, which uses current market and property price trends to estimate your home’s value with a 90% accuracy rate.Not available
Price/Sqft$412/sqft
Monthly cost
Open Calculator
Description
EXECUTIVE HOME MINUTES FROM TOWN! Luxury abounds from the hardwood floors, granite counter tops, the upper loft gym & the double sided fireplaces to the walk out basement, gorgeous landscaping, professional grade shop & paved lit driveway. The chef's kitchen is open to the dining area and has access to the 2 tiered composite deck. The living room features a tray ceiling & floor to ceiling windows for elegance. Your master is your oasis with a bay window, fireplace, ensuite with soaker tub, walk in shower & huge walk in closet. Downstairs is where the party's at with it's large family room, rec area & full sized wet bar for watching the big game. In floor heat throughout. Spend your summer evenings around the massive fire pit. The attached heated 3 car garage is ideal for avoiding the elements. Work from home or have a bunch toys? The 3 bay 40 x 60 shop is for you - heated, 1/2 bath & high ceilings - it's a mechanics paradise. Why build when this home has everything you need, just move in & love your life! (id:39198)
Property Details
Interior
Features
Main level Floor
Bedroom 2
3.63 m x 3.81 mLaundry room
2.24 m x 2.29 mLiving room
5.08 m x 4.84 mDining room
4 m x 4.14 mProperty History
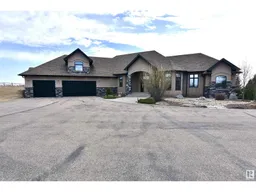 50
50
