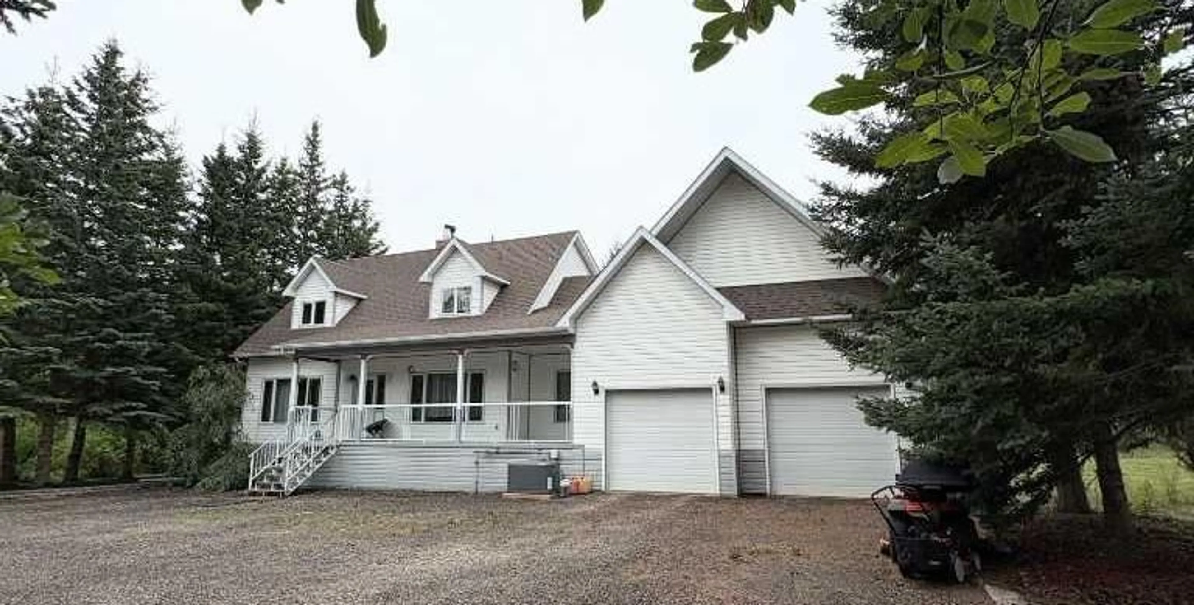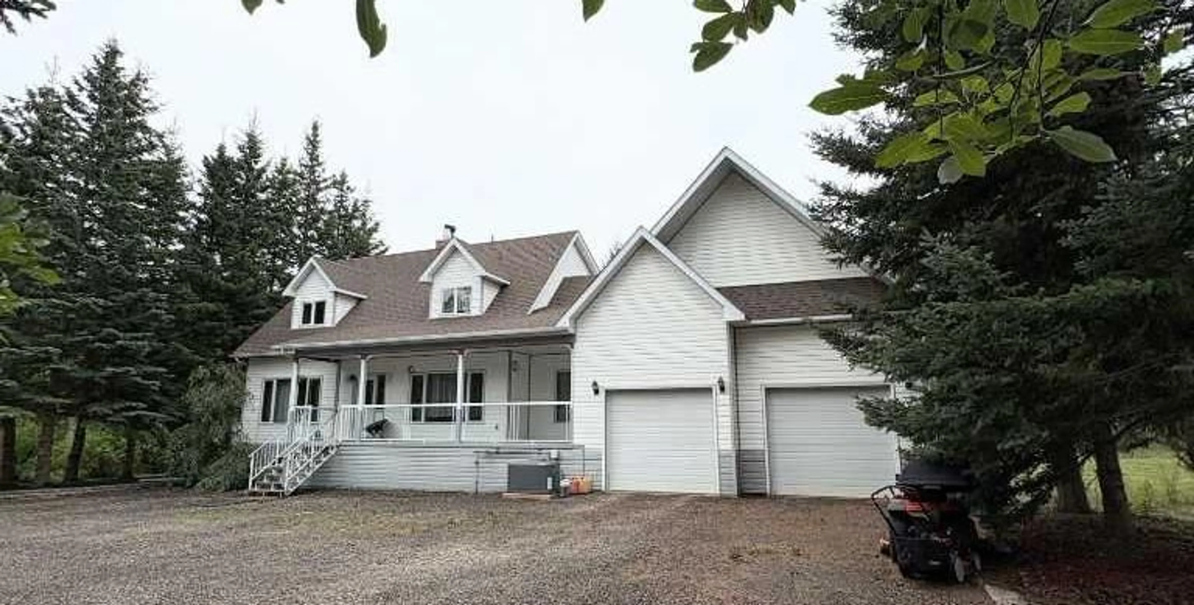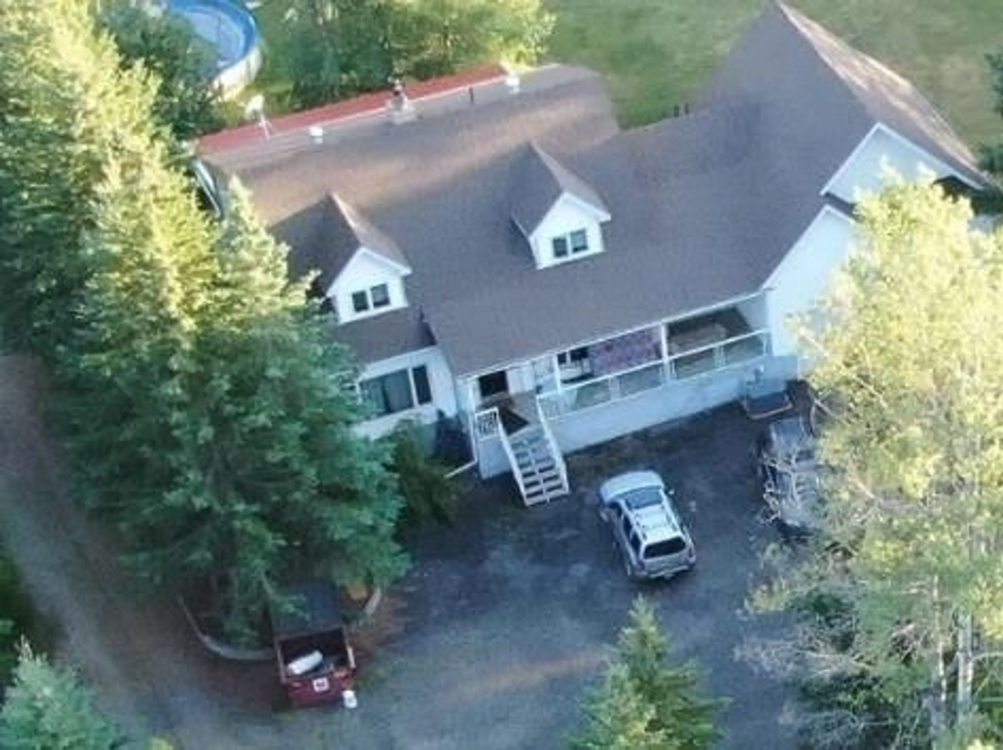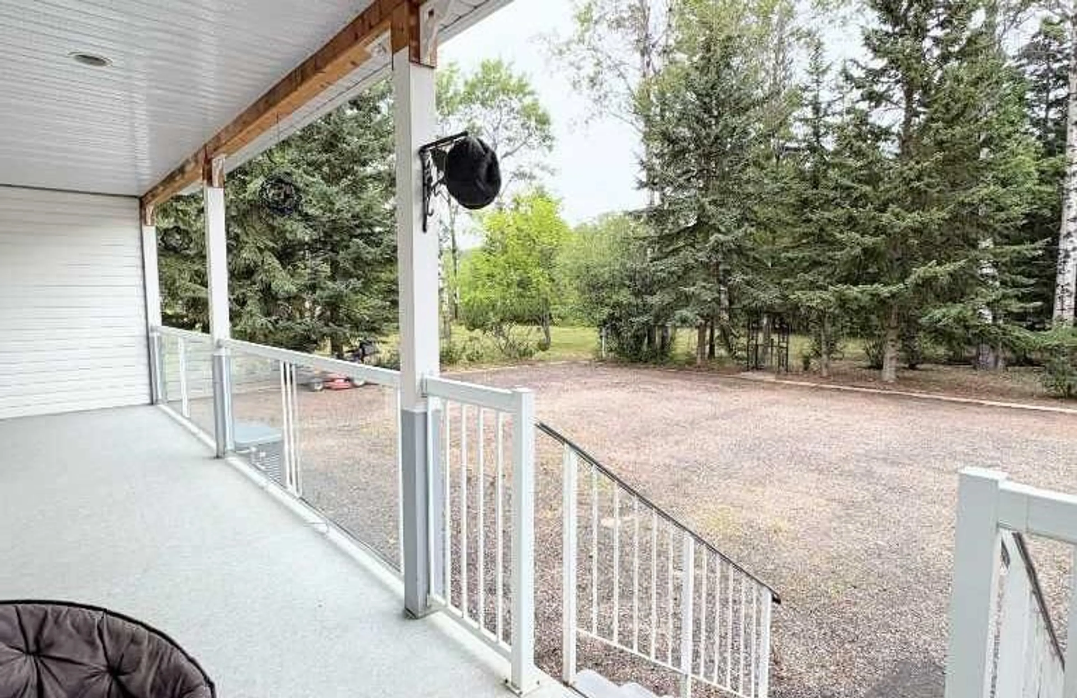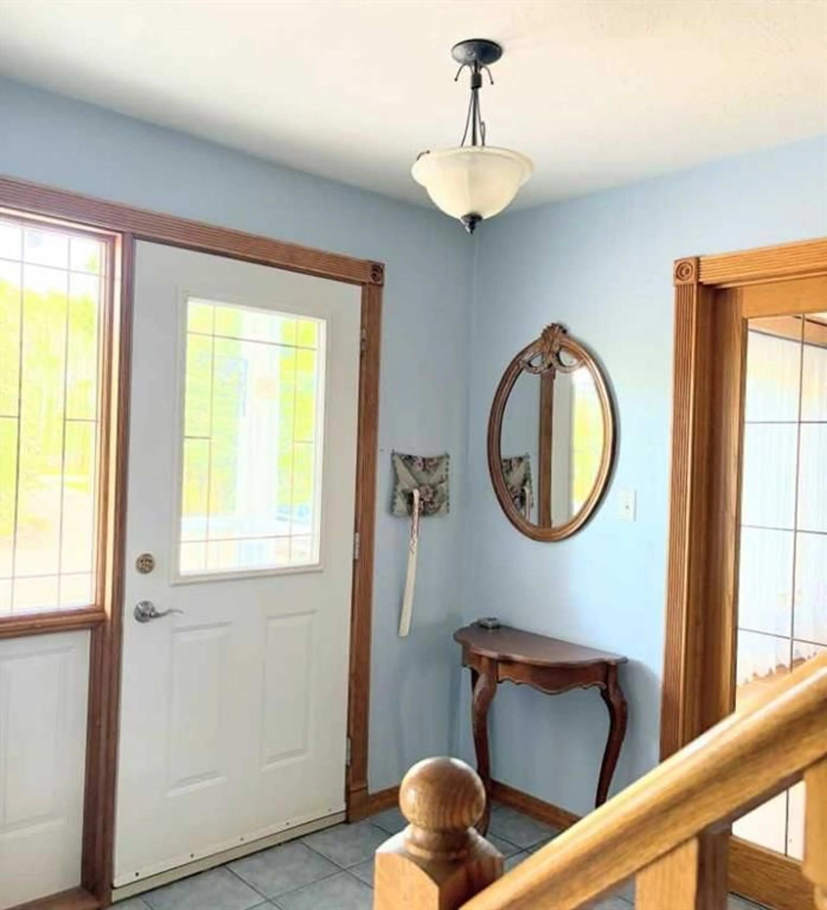Rocky Ridge Estates #17, Rural Peace No. 135, M.D. of, Alberta T0H1W0
Contact us about this property
Highlights
Estimated valueThis is the price Wahi expects this property to sell for.
The calculation is powered by our Instant Home Value Estimate, which uses current market and property price trends to estimate your home’s value with a 90% accuracy rate.Not available
Price/Sqft$305/sqft
Monthly cost
Open Calculator
Description
This beautiful, picture book home is situated on 7.5 treed acres in Rocky Ridge Estates, conveniently located between Grimshaw and Peace River. It boasts typical cape cod character with its sloping ceilings and dormer windows. A gorgeous three-season sunken sunroom, with hot-tub included, opens onto a lovely, sunny deck. This sunny area will no doubt be an integral part of your lifestyle. The spacious main entry blends into a flex room with fireplace. This simple symmetrical floor plan offers just-the-right-sized kitchen, leading to the main floor laundry, 2 pc bath and entry door to the garage in the back entry. The property offers exceptional privacy and tranquility, beautifully bordered by natural trees. The 28x32 heated shop includes an attached 32x32 lean-to for storage. Included is a greenhouse that has heat running through for an early start to your seedlings. Shingles were replaced in 2024. The In-floor heating system, a luxurious addition to any home, runs throughout the entire house, including the upper and lower floors, the walk-out basement, double attached garage, and the shop. In addition, there is a pellet stove in the basement. This home is about living a relaxing and healthy lifestyle, which includes a sauna, hot-tub, garden space and greenhouse. Built in 2004, this aesthetically pleasing home is ready for your enjoyment and waiting for your personal touches. This home is well built, well planned and offers everything you could desire in a prime location, and more. Your search for the perfect acreage may end here!
Property Details
Interior
Features
Second Floor
Bedroom - Primary
13`10" x 14`6"Bedroom
12`7" x 11`0"Bedroom
14`7" x 10`11"4pc Bathroom
Exterior
Features
Parking
Garage spaces 2
Garage type -
Other parking spaces 4
Total parking spaces 6
Property History
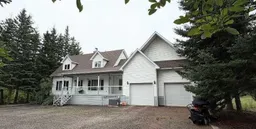 41
41
