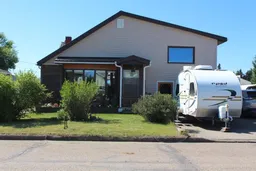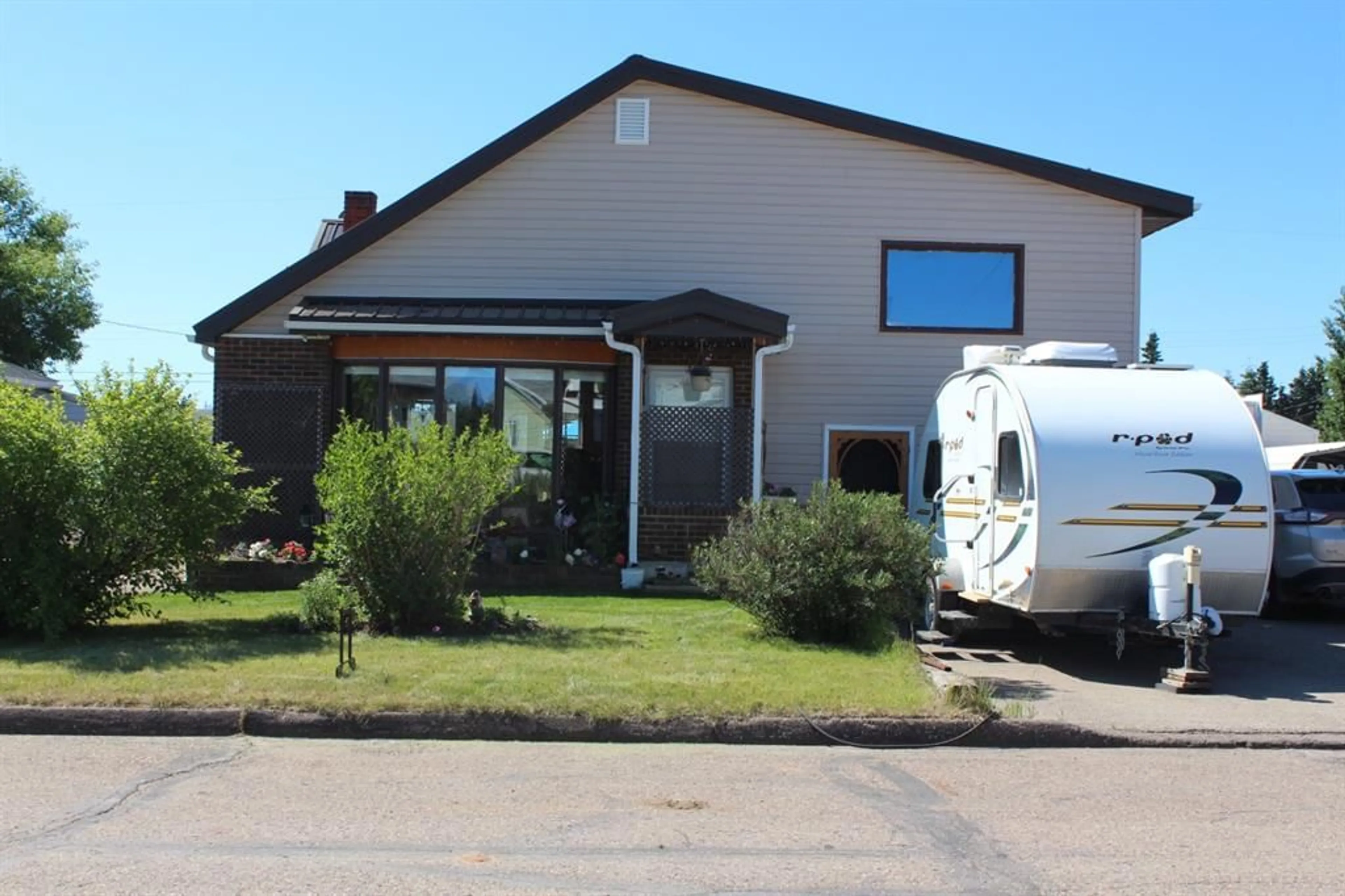This well cared for 3 split level family home has had many renovations completed over the years including the tin roofing and the two bathrooms. A recent upgrade is the new high energy efficient furnace. This home features 4 bedrooms, two bathrooms, hardwood flooring, back splash in kitchen, central vac, central air conditioning, a jet air tub on timer, an open, spacious kitchen, large island with gas stove overlooking the spacious living room and dining area. The front porch area leads into the main entryway of the home with a small family room perfect for the kids to play or hangout. The cold storage room in the basement is ideal for keeping your garden vegetables year-round. Plenty of windows fills the home with lots of natural lighting. The fully fenced, beautifully landscaped, south facing back yard is an oasis with a small pond, and plenty of plants and shrubs. This property also has a detached garage with a paved driveway. It is just blocks from downtown, the elementary school, playgrounds, Manning Sports Complex and the walking trail.
Inclusions: Central Air Conditioner,Dishwasher,Gas Stove,Refrigerator,Washer/Dryer,Window Coverings
 36
36



