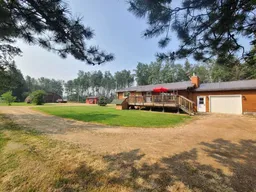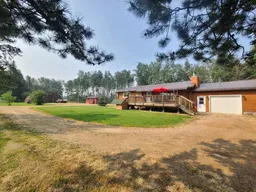Escape to the country and enjoy the peaceful, easy living! Located on 10 +/- acres on a dead-end road, this home is sure to please with all of the updates done in recent years. New roof, updated septic tanks, new windows, new flooring, bathrooms updates, countertops, stonework around the fireplace and so much more! You can simply move in and just enjoy not having to do a bunch of updates and reno's. At 1,440 square feet plus the basement, there are 6 bedrooms and 2.5 bathrooms. The kitchen, living room and dining room all blend together in the open concept living space. There is a wood burning fireplace which the current owners use to heat the home and save on gas bills. The basement is fully finished and besides the 3 bedrooms and 1 bathroom down here, there is also a large family room. You will also find here a 24x28 attached garage for parking plus a 38x38 quonset shop. A large chicken coop is included so if you are looking to have a few animals of your own, you are set up and ready to go. Conveniently located between Grimshaw and Manning, the commute in either direction is easy and Peace River is also a short commute away. You really can have it all with this well set up home and land! Book your private showing today to see more!
Inclusions: Dishwasher,Gas Dryer,Gas Stove,Refrigerator,Washer
 37
37



