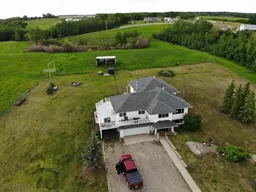What a View 136 Acres Only 10 Minutes From Peace Rivers West Hill Including This grand 2000+ Sq. Ft. Home with some of the best views of the Peace River Valley. AS soon as you open the door into the large entrance you are greeted by The grand Staircase which leads Up to the formal living room with a fire place, Formal Dinning room and large windows to enjoy the spectacular views any time day or night. Continuing through the kitchen is large enough to entertain your guest & family with its own eating area. The home office is just off the kitchen as well as the main floor laundry. Up from the main area are 4 of the 5 bedrooms the primary bedroom includes a large ensuite with a corner shower and the main bath has a soaker tub. Going back down the curved stair case you will find a large rec. room, mechanical room ,the 5th bedroom , 3 large storage rooms, as well as a 21 X 27 attached garage. Stepping out you will be surrounded by a well landscaped yard with 28 X 36 barn and a 24 X 60 pole shed. This property has been used for horses and cows with a coral system and pasture fencing still in place. The owners have made trails through the valley portion of this quarter and have had their fun with trail rides on both horses and motor bikes. Now it is time for your family to enjoy this land and make some great memories. If this sounds like what you have been waiting for now is the time to call ! ! !
Inclusions: Dishwasher,Dryer,Electric Stove,Refrigerator,Washer
 49
49


