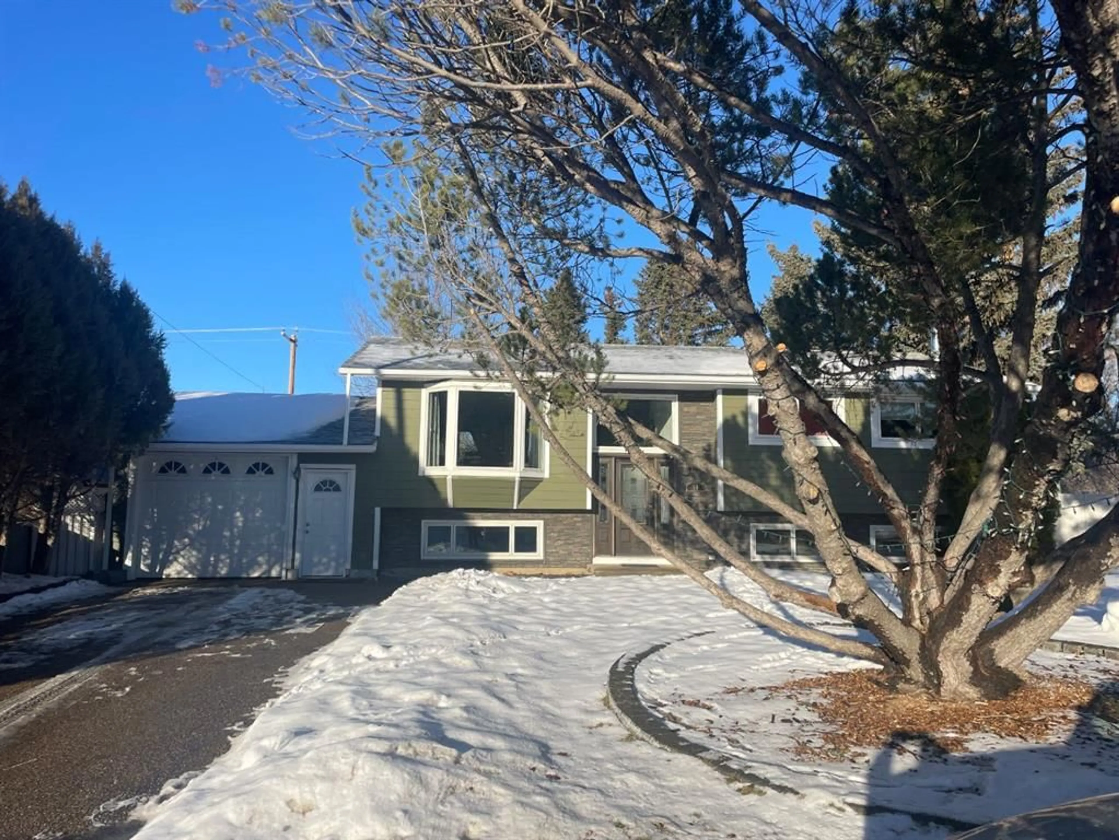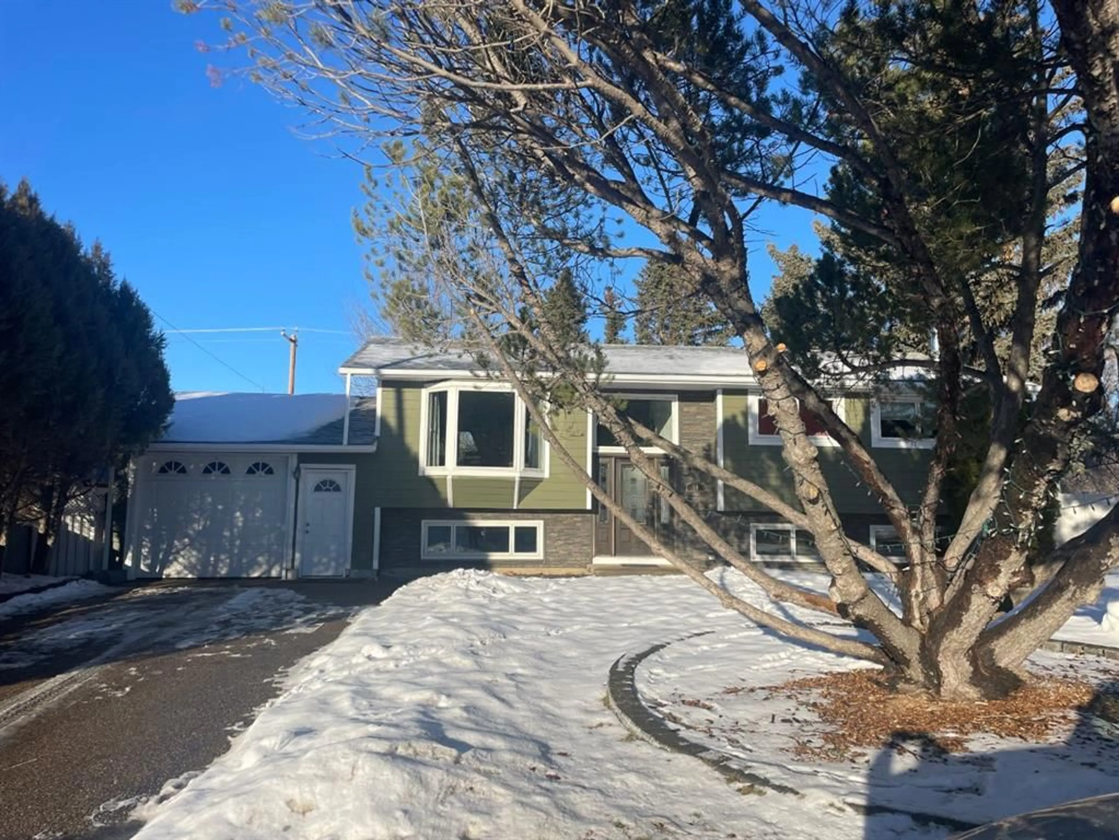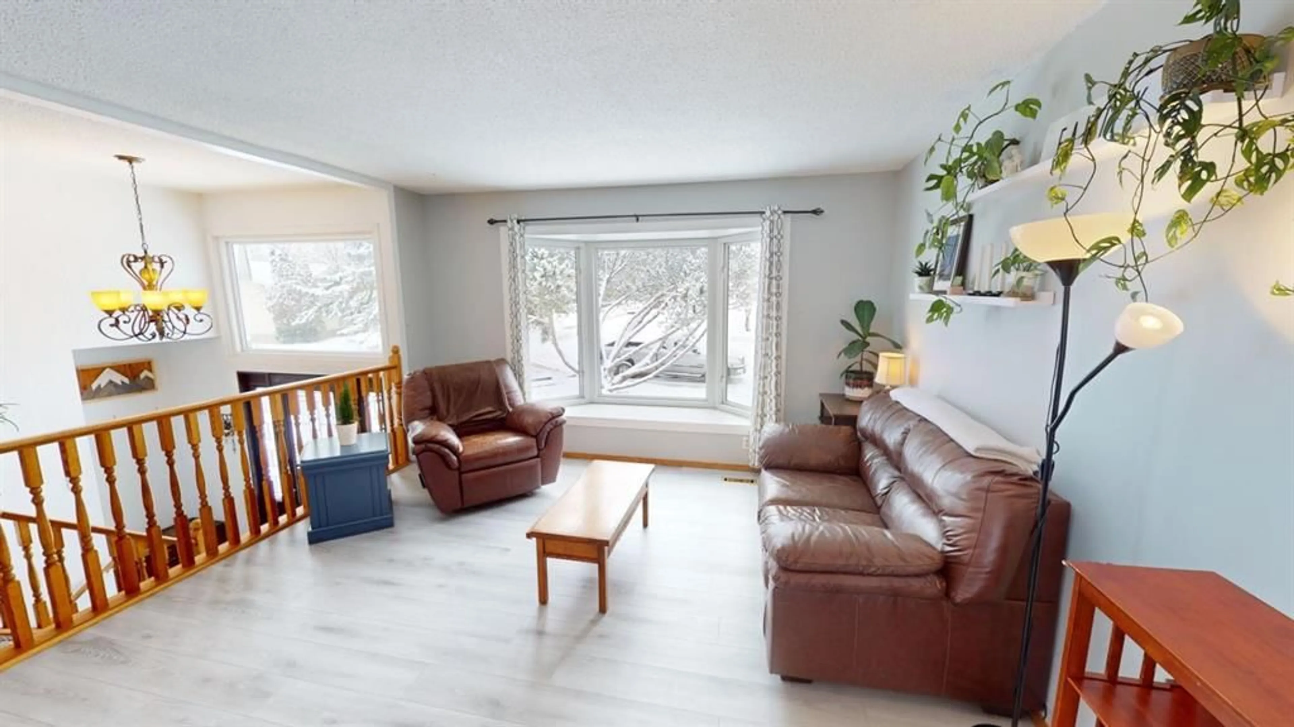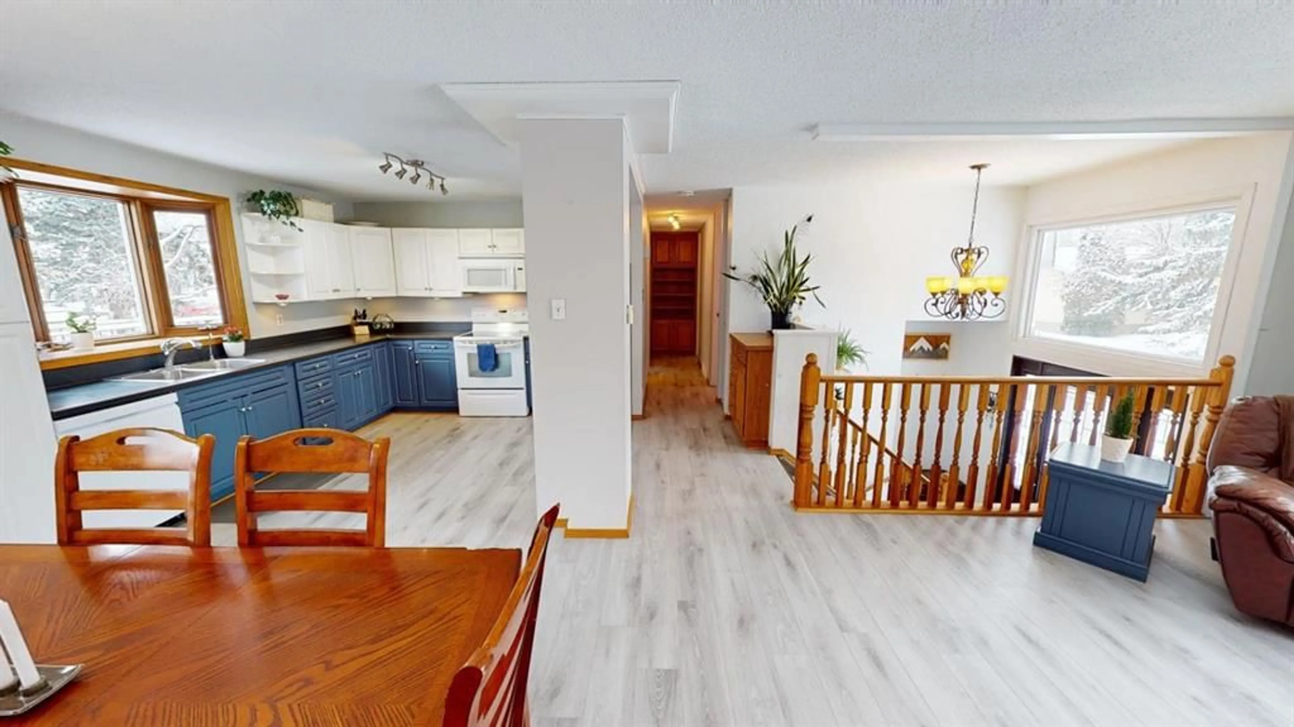68 Chinook Cres, Brooks, Alberta T1R0C8
Contact us about this property
Highlights
Estimated ValueThis is the price Wahi expects this property to sell for.
The calculation is powered by our Instant Home Value Estimate, which uses current market and property price trends to estimate your home’s value with a 90% accuracy rate.Not available
Price/Sqft$353/sqft
Est. Mortgage$1,653/mo
Tax Amount (2024)$3,554/yr
Days On Market7 days
Description
PREMIUM WEST END LOCATION Wonderful 4 bedroom family home on desirable Chinook Cr. has the mature yard of your dreams! Low maintenance house exterior with upgraded vinyl siding, exterior door, new shingles on house & attached garage & new roof surface on rooftop patio in 2023. This reverse pie shaped lot is deceiving! There's off street parking on the driveway, space for a larger family vehicle in the front bay of attached garage, 2 more in the extra long single back bay & a gate for RV / boat parking. It gets better...pleasing floorplan is so full of natural light & pretty views of the established yard. Practical bi-level front entry with room to sit down & some storage. Open main floor has kitchen, dining & living room overlooking the front & backyards with access to the deck & rooftop patio. This is a kitchen designed for entertaining & cooking together; there's lots of counter space & good storage. Have you always wanted a bay window to grow herbs & houseplants? New dishwasher in 2024. Stylish & easy care vinyl plank flooring installed through main in 2023. Bedrooms are a good size with roomy closets. 4 pc main bath has excellent storage with towel tower. Bright basement has large windows, spacious family room & cozy natural gas fireplace, fitness or office area & a separate entry through the attached garage. If you need a 5th bedroom, the fitness area could easily be framed up. This mudroom / laundry is the hardest working room in the house & you will love the workspace & clutter management that it provides. Modern furnace, central air (2018) & high efficiency tankless water heater. The garage set up is excellent for daily parking & having a separate dedicated workshop for your projects. Whether you're a hobby woodworker, winemaker, potter or general tinkerer, this insulated 17 x 65 ft building, divided into front & back is sure to be put to good use. Fully fenced back yard is sheltered by mature evergreens & gorgeous mayday. Raised garden beds make growing your own produce easier! Unwind in the hot tub. This is a home that you don't need to get away from. Take the virtual tour & get ready to change your address! Homes in this location seldom come to market.
Property Details
Interior
Features
Main Floor
Dining Room
10`9" x 11`4"Kitchen
136`9" x 11`4"Living Room
13`4" x 13`10"Bedroom - Primary
12`10" x 10`11"Exterior
Features
Parking
Garage spaces 3
Garage type -
Other parking spaces 3
Total parking spaces 6
Property History
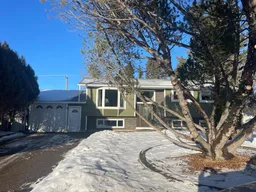 30
30
