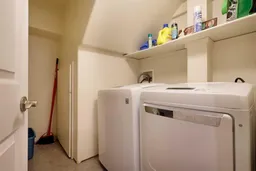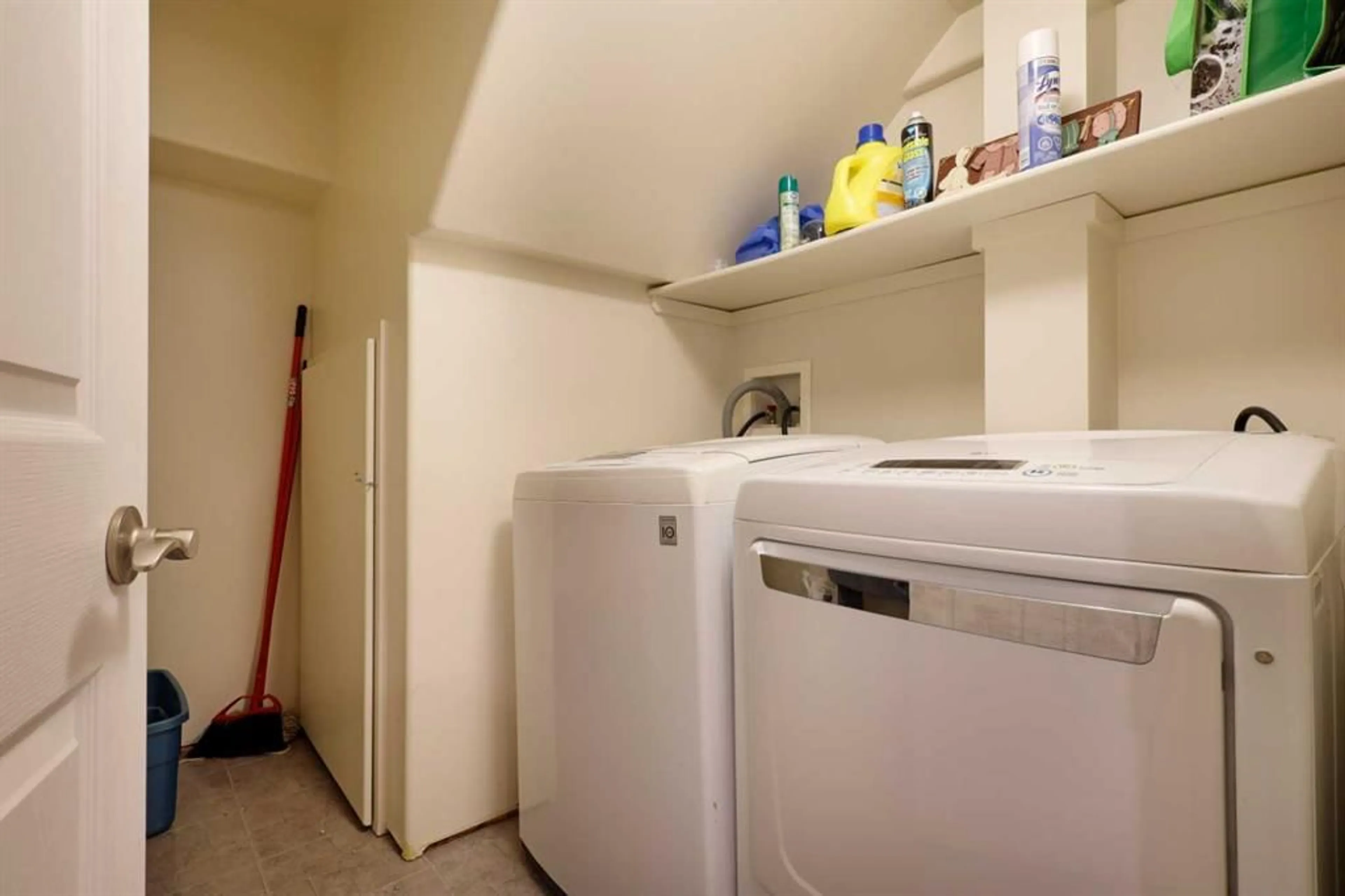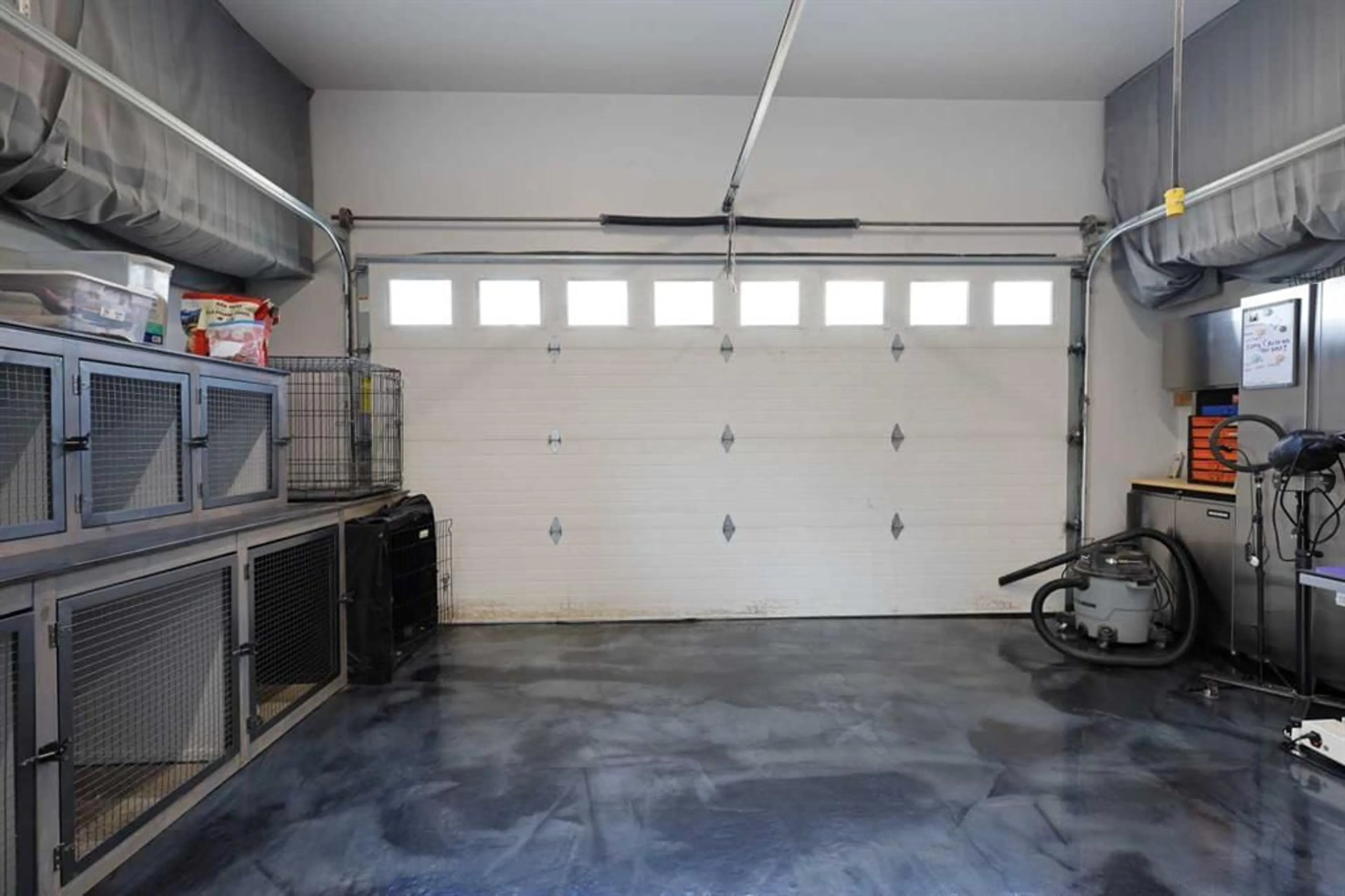231 Lake Stafford Dr, Brooks, Alberta T1R 1N5
Contact us about this property
Highlights
Estimated ValueThis is the price Wahi expects this property to sell for.
The calculation is powered by our Instant Home Value Estimate, which uses current market and property price trends to estimate your home’s value with a 90% accuracy rate.$885,000*
Price/Sqft$254/sqft
Days On Market28 days
Est. Mortgage$2,641/mth
Tax Amount (2024)$5,521/yr
Description
Nestled in the desirable South Shore neighborhood, this grand 2-storey home, built in 2005, offers exceptional curb appeal and modern upgrades. Featuring 5 spacious bedrooms, a main floor office, 3.5 bathrooms, and 3 living rooms, this residence is perfect for families. The open concept main floor boasts a living room, dining area, and a kitchen equipped with maple cabinetry, granite countertops, and stainless steel appliances. The main floor also includes a renovated 2-piece bathroom and a home office with French doors. Upstairs, the primary bedroom features a generous walk-in closet and a luxurious 5pce ensuite with dual sinks, a jetted tub and separate shower. Two additional bedrooms share an updated 4-piece bathroom with newer tub & surround. Laundry on this level provides appreciated convenience. The upper level family room provides loads of natural light and offers ample storage along with entertainment and play space. The basement includes another family / recreation space, two more bedrooms, a 3-piece bathroom with good size shower, and a second laundry room. The double attached heated garage with epoxy flooring provides space for two vehicles. Exterior features include a stamped concrete driveway, RV parking, a front deck, and a full-length back deck overlooking a vinyl-fenced backyard with underground sprinklers and a 10’x16’ shed. The gazebo and pool are negotiable. Enjoy living close to Lake Stafford, parks, and schools in this meticulously maintained and upgraded family home. More photos, floor plans and virtual tour are coming soon!
Property Details
Interior
Features
Main Floor
Kitchen
12`6" x 17`0"Dining Room
10`3" x 10`5"Living Room
13`0" x 15`3"Den
9`8" x 11`2"Exterior
Features
Parking
Garage spaces 2
Garage type -
Other parking spaces 3
Total parking spaces 5
Property History
 50
50

