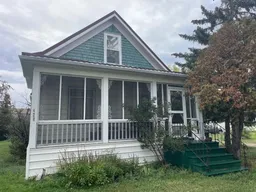OWN A PIECE OF LOCAL HISTORY! This wonderful property has quite a past! It is said to be a 1903 CPR house, moved to Brooks, sold by the Legion at auction & moved onto a new foundation in Bassano in 1969 by the current long time owner. Charming two-storey character home sits on 5 lots & is like an in town acreage. As you approach, you'll be greeted by a lovely front verandah, ideal for sipping your morning coffee or enjoying a quiet evening. Enter into the spacious back porch with lots of storage & a place to sit down. Sunny eat-in kitchen has natural gas stove, & quality wood cabinets worthy of a restoration. Modern, recently updated bath has oversize shower. Main floor laundry & large pantry area fits your deep freeze & additional fridge with room to spare. L shaped formal living / dining room has classic period windows & offers lots of ways to arrange your furniture. Access to the nostalgic front vernadah is off living room. Generous mainfloor bedroom. Upper level is developed with 2 large bedrooms & 3 pc tub bath. Look closely at the solid wood doors & woodwork; the best features of this age of home are here to be revealed again with some elbow grease! The lathe & plaster walls are all in good condition. Fully developed basement has family room, office, 2 pc bath & lots of storage. The high-end, lifetime guarantee metal tile roof ensures durability and peace of mind for years to come. Detached garage offers a good place to park out of the elements & workspace too. Mature yard has many different fruiting trees and shrubs in addition to landscape trees. Don’t miss the opportunity to own this unique character home; there are few homes of this age in such good condition & worthwhile to renovate. This quality home has been pre-sale inspected. Take the virtual tour & book your private tour.
Inclusions: Built-In Refrigerator,Gas Range,Washer/Dryer
 36
36


