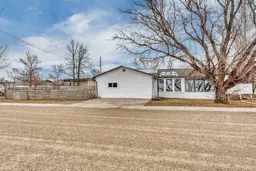This spacious 1,443 sq ft bungalow offers fantastic potential for those looking to put their personal touch on a home in the peaceful community of Tilley, Alberta. Nestled on a massive corner lot, this 3-bedroom, 2-bathroom property boasts plenty of space for both indoor and outdoor living. Whether you're a first-time homebuyer or looking for your next project, this home is a diamond in the rough and offers an incredible opportunity at a great price.
The home features a functional layout with generous room sizes throughout, including a bright and airy living area, a large kitchen, and ample storage. With three comfortable bedrooms and two bathrooms, there’s plenty of room for a growing family or guests. The property itself sits on a sizable corner lot, offering a huge backyard with tons of potential for gardening, outdoor activities, or even expansion.
Although the home requires some TLC and updates, the solid foundation and layout provide a great starting point for renovation. With a little vision and some work, this bungalow could easily be transformed into your dream home.
Located in the quiet, friendly town of Tilley, you’ll enjoy a rural setting with easy access to all necessary amenities and the nearby highway. The community offers a peaceful lifestyle, making it a perfect place to call home.
Don’t miss out on this fantastic opportunity to own a home with incredible potential at a great price. With the right renovations, this bungalow can be a true gem!
Be sure to check out the virtual tour
Inclusions: Electric Stove,Refrigerator
 40
40


