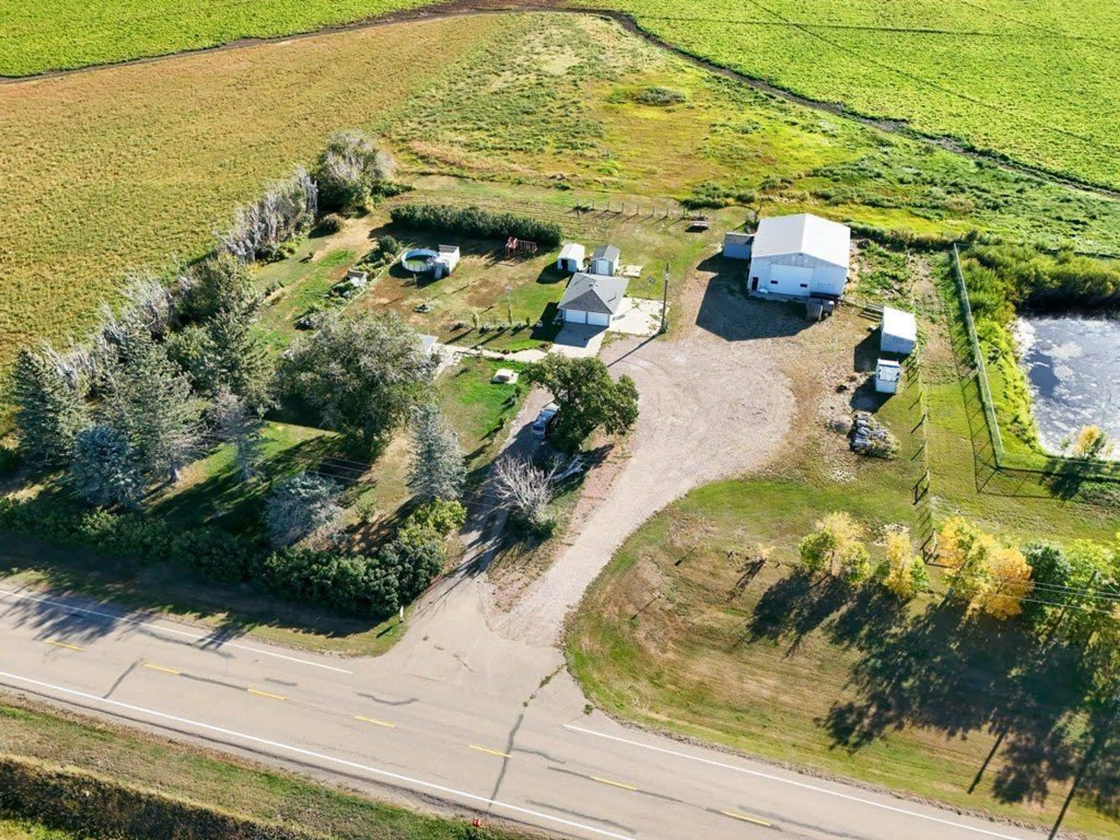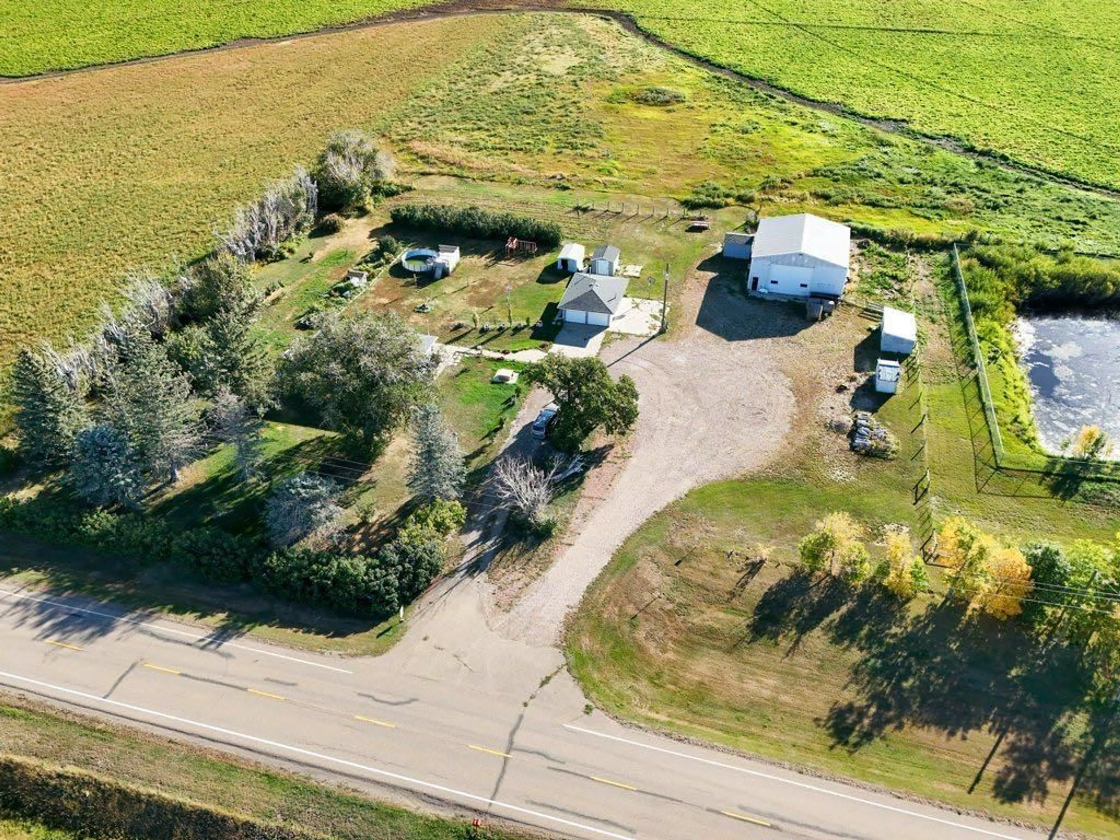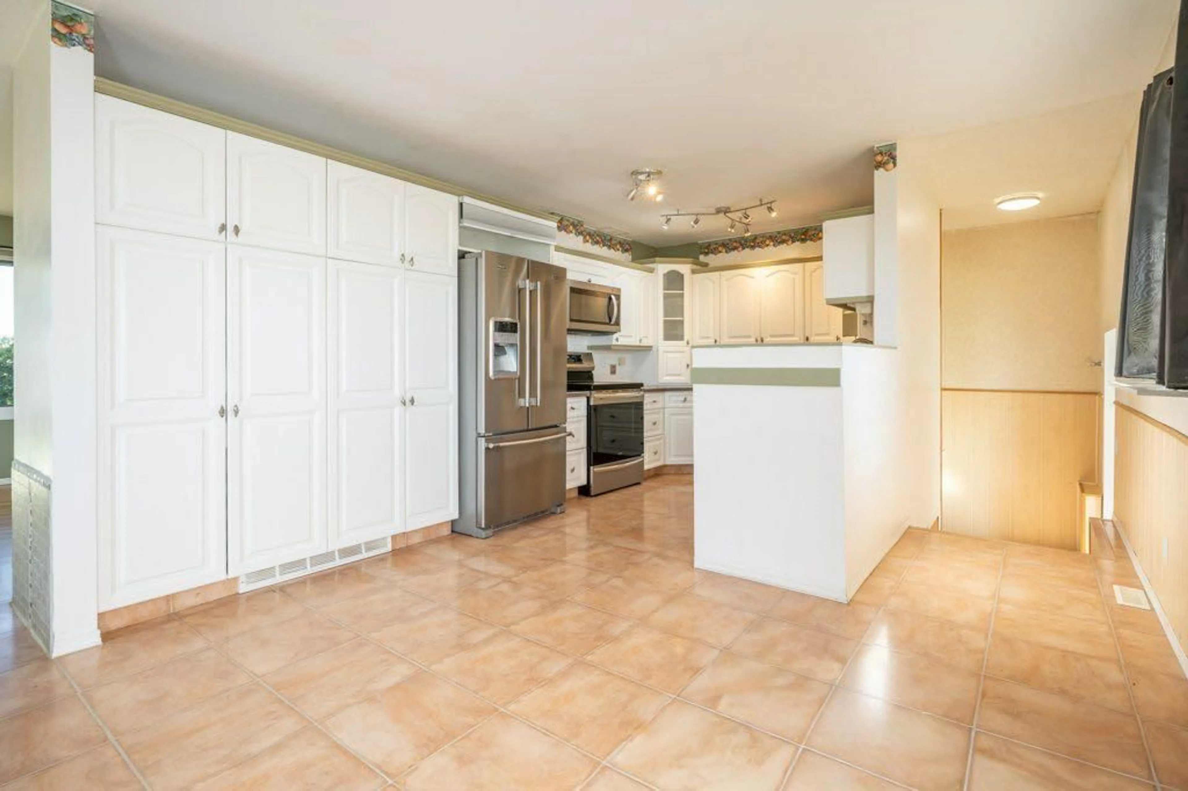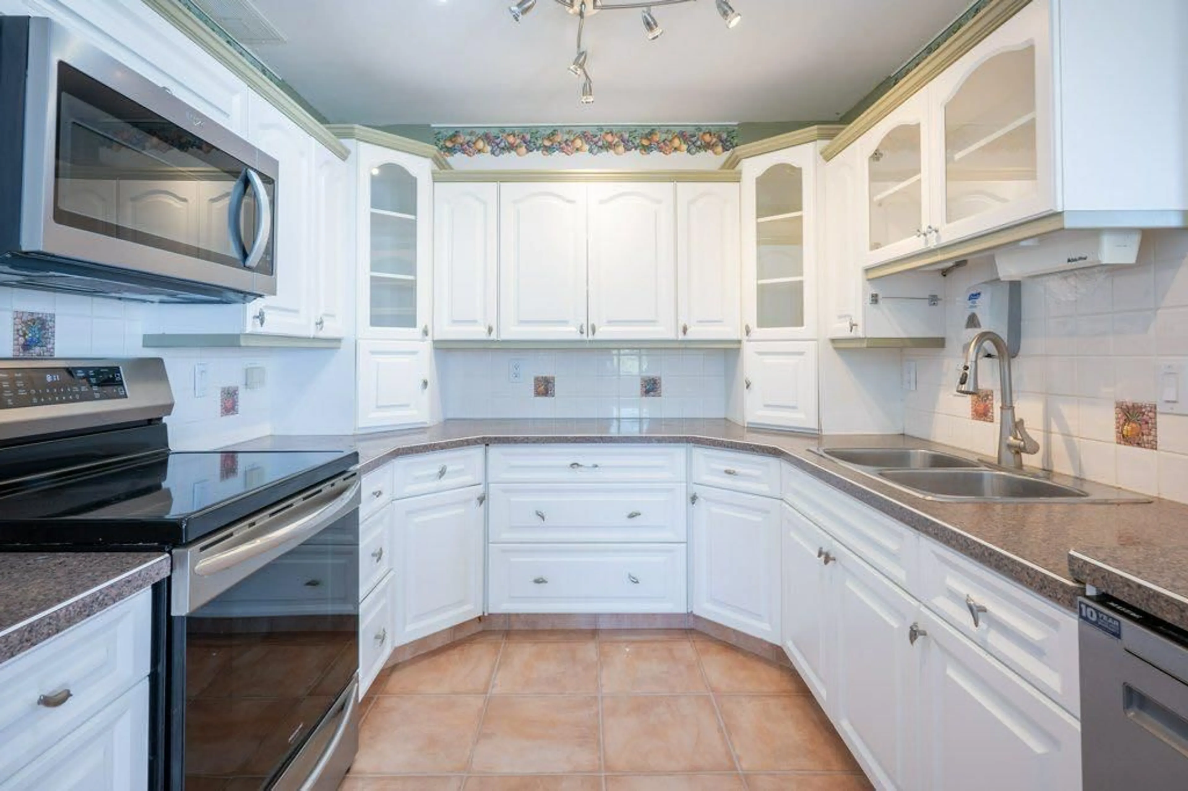165037 Highway 875, Rural Newell, County of, Alberta T0J0K0
Contact us about this property
Highlights
Estimated valueThis is the price Wahi expects this property to sell for.
The calculation is powered by our Instant Home Value Estimate, which uses current market and property price trends to estimate your home’s value with a 90% accuracy rate.Not available
Price/Sqft$386/sqft
Monthly cost
Open Calculator
Description
Your Dream Country Escape Awaits – 3.06 Acres of Possibility Welcome to your future home on HWY 875, offering 3.06 acres of wide-open space, freedom, and opportunity. This incredible property is fully equipped for acreage living and is ready for you to make it your own. Perfect for horse lovers, the property is already fenced and includes a large dugout for water access. The spacious home features 6 bedrooms and 3 bathrooms —ideal for larger families, multi-generational living, or anyone needing room to grow, or convert a room into a fantastic media room, or den. Inside, you’ll find a bright white kitchen and fresh laminate flooring, creating a clean, modern feel that’s move-in ready. The layout offers both comfort and functionality, with space for family life and entertaining. Step outside and enjoy the beautifully maintained lawn areas, perfect for gardening, recreation, or simply enjoying the peaceful surroundings. The double detached garage has served as an excellent hangout space but is also fully functional, with overhead doors and ample room for storage or parking. A standout feature is the 40x40 heated shop, complete with a mezzanine and extensive shelving—perfect for hobbies, projects, or additional storage. Whether you're into vehicles, woodworking, or need a versatile workspace, this shop is ready to meet your needs. This property offers a rare combination of space, versatility, and potential in a serene countryside setting. If you've been considering the move to acreage life, this could be the opportunity you've been waiting for. Come and experience it for yourself—this one won't last.
Property Details
Interior
Features
Main Floor
4pc Bathroom
7`3" x 8`8"4pc Ensuite bath
9`6" x 8`8"Bedroom
11`0" x 12`3"Dining Room
9`3" x 7`5"Property History
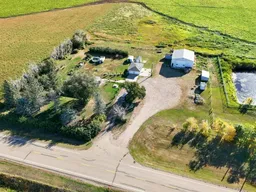 41
41
