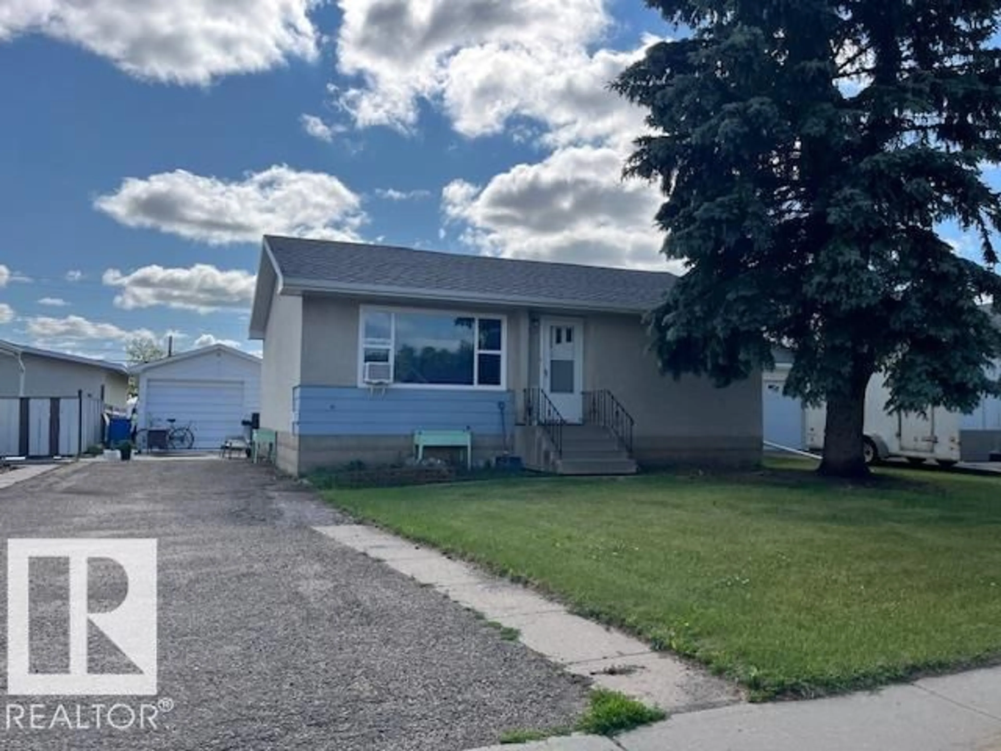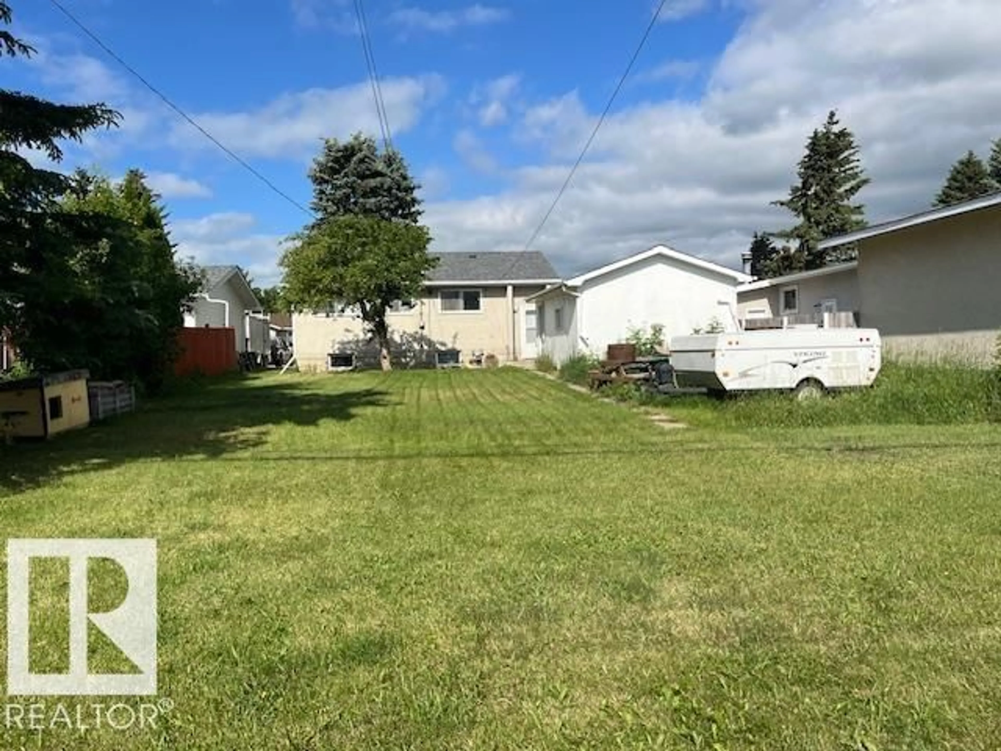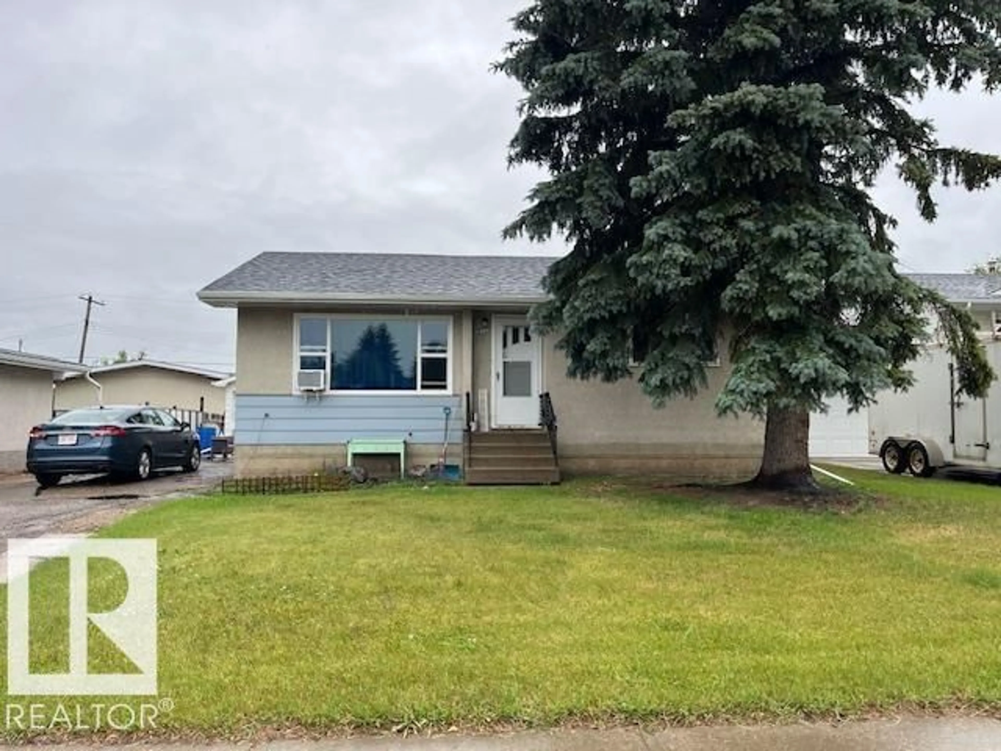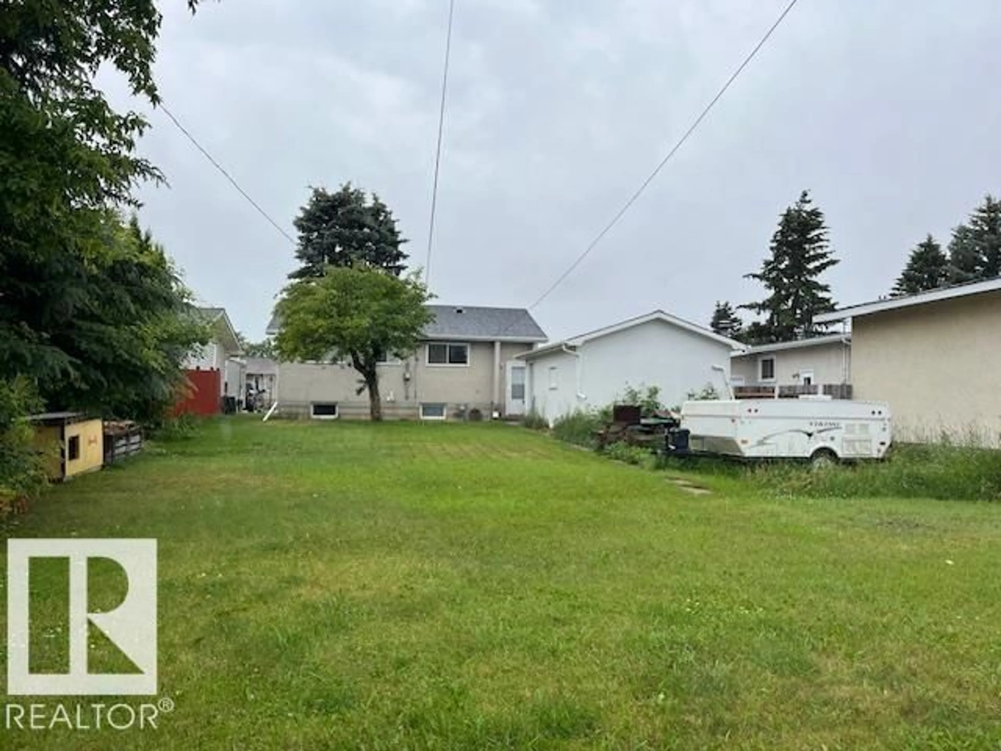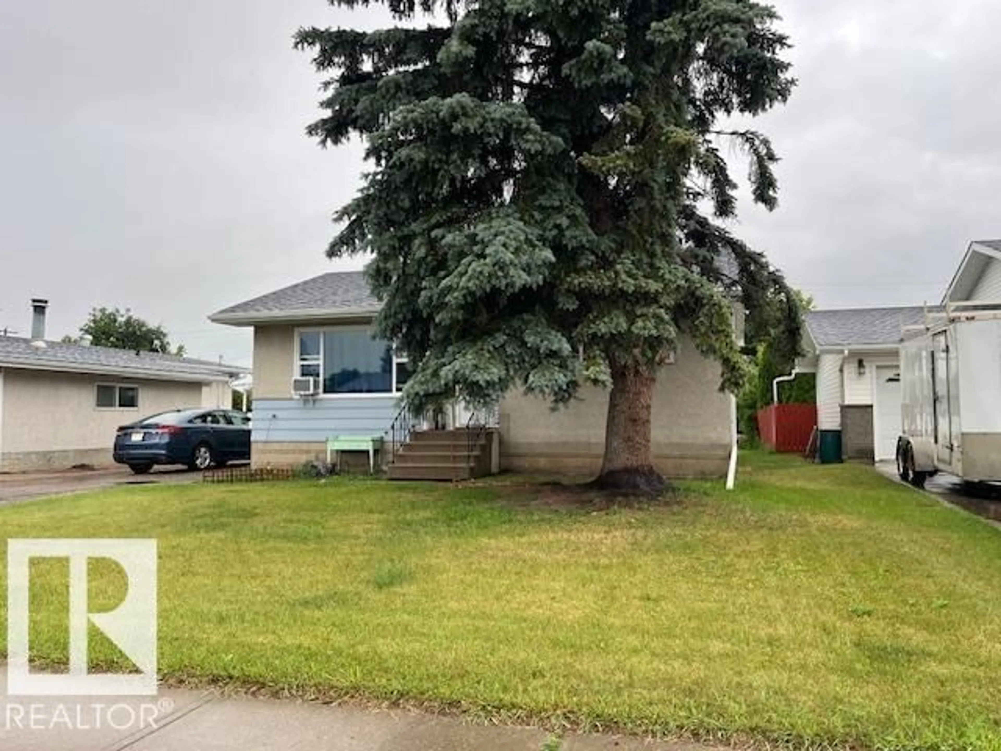Contact us about this property
Highlights
Estimated valueThis is the price Wahi expects this property to sell for.
The calculation is powered by our Instant Home Value Estimate, which uses current market and property price trends to estimate your home’s value with a 90% accuracy rate.Not available
Price/Sqft$254/sqft
Monthly cost
Open Calculator
Description
WHAT A GREAT LITTLE HOME... PERFECT STARTER HOME!! A GREAT MAKE OVER IN 2025, Brand new kitchen - complete with new cupboards, counter top, sink, new fridge, new stove, and hood fan. Brand new Bathroom - new ceramic tub surround, tub, sink, toilet. Brand new flooring throughout the main floor and new front living room window. Fresh paint through the home including the two bedrooms. The basement has a rough bedroom but is all open for your imagination. Newer furnace and hotwater tank and shingles(7years old). There is also a Single car garage with concrete floor and RV parking off the back alley. MOVE IN TOMORROW AND BE READY FOR WINTER... AT THIS PRICE WHY RENT?? (id:39198)
Property Details
Interior
Features
Main level Floor
Living room
Dining room
Kitchen
Primary Bedroom
Property History
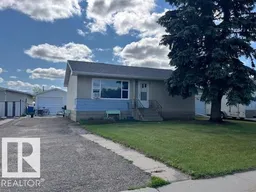 5
5
