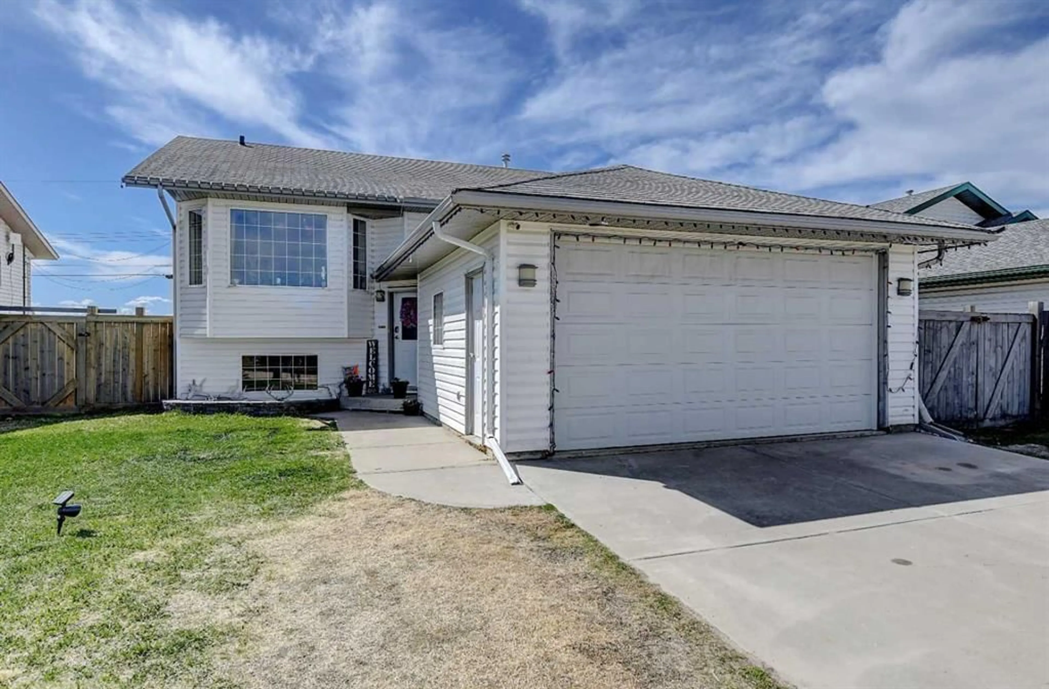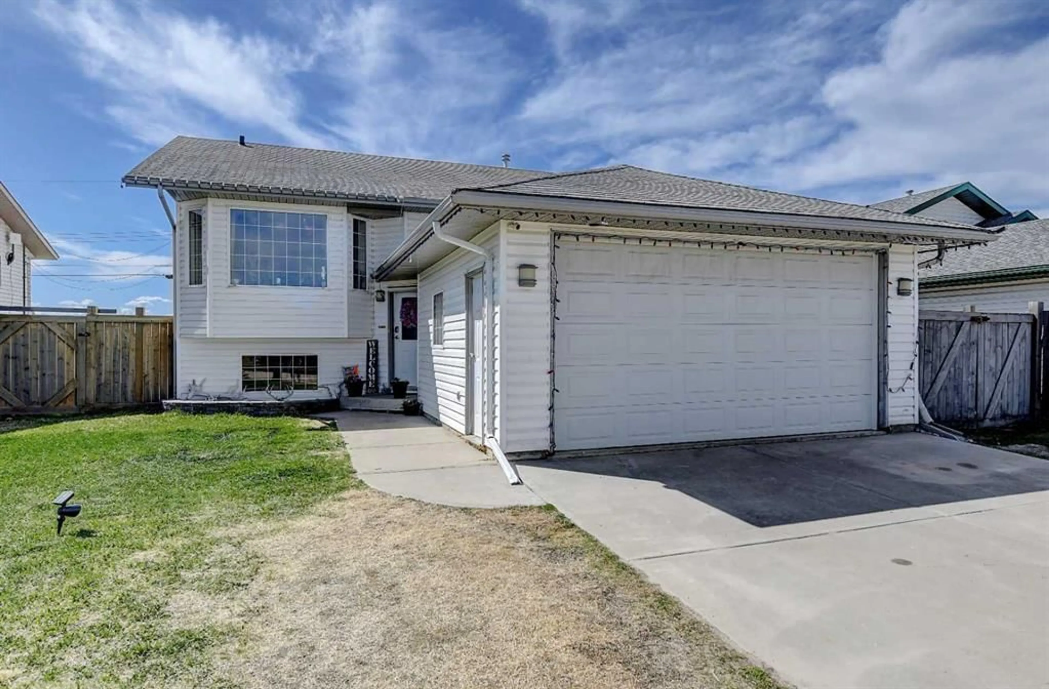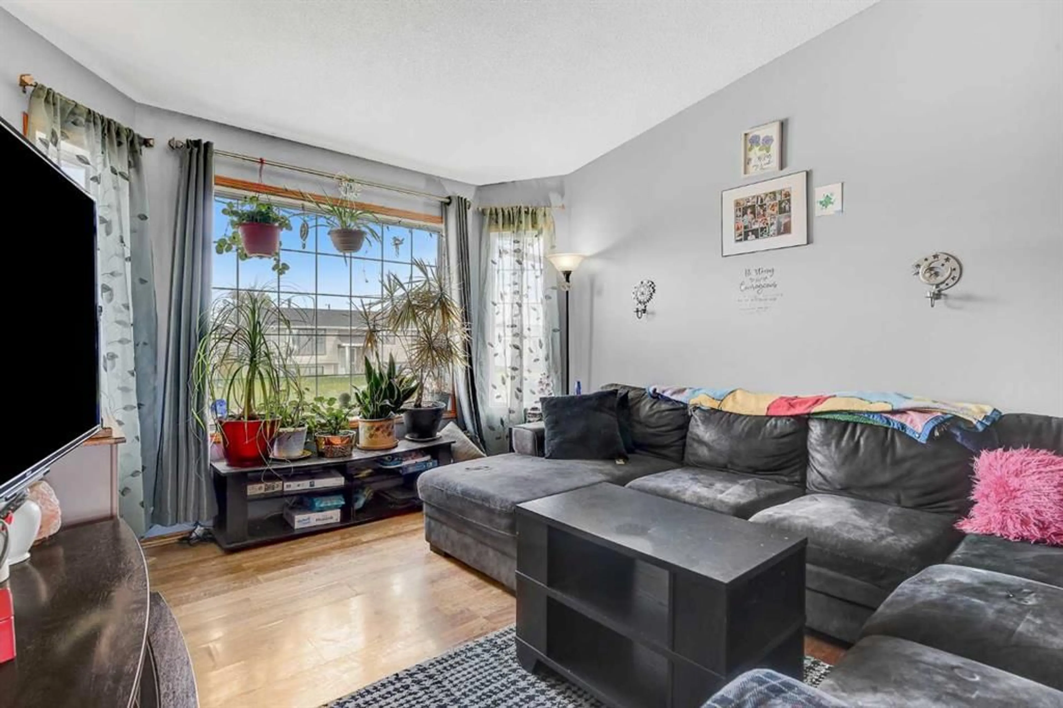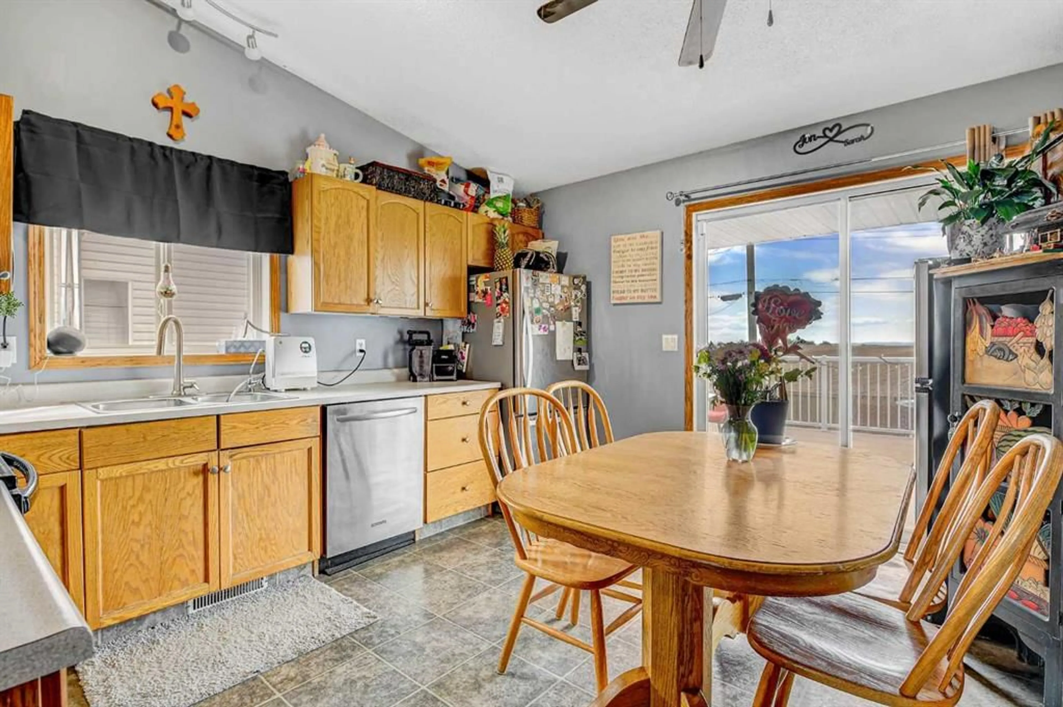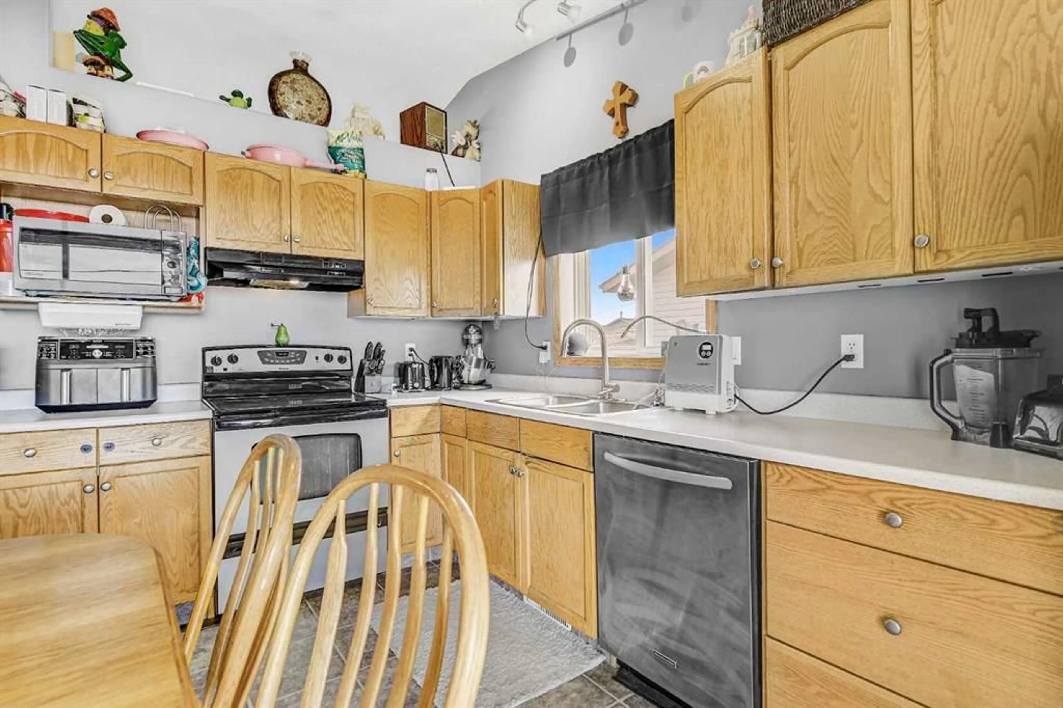9935 93 Ave, Wembley, Alberta T0H 3S0
Contact us about this property
Highlights
Estimated ValueThis is the price Wahi expects this property to sell for.
The calculation is powered by our Instant Home Value Estimate, which uses current market and property price trends to estimate your home’s value with a 90% accuracy rate.Not available
Price/Sqft$318/sqft
Est. Mortgage$1,352/mo
Tax Amount (2024)$3,067/yr
Days On Market23 days
Description
Looking for your first home or need more space for a growing family? This spacious and affordable 5 BEDROOM, 3 BATHROOM bi-level home in Wembley is a rare find that checks all the boxes! Featuring a bright, open layout with vaulted ceilings, this home offers plenty of room for everyone—whether you're hosting family dinners, setting up home offices, or just need extra bedrooms. The main floor includes a cozy living area, a sunny eat-in kitchen with stainless steel appliances, a pantry, and access to a private back deck—perfect for BBQs or relaxing after a long day. You'll find 3 BEDROOMS UPSTAIRS, including a PRIMARY SUITE WITH A PRIVATE ENSUITE, plus 2 MORE BEDROOMS AND FULL BATHROOM DOWNSTAIRS —ideal for teens, guests, or extended family. There's even a recently completed 3-piece bathroom and a large laundry/storage room to keep things organized. Enjoy year-round comfort with CENTRAL AIR CONDITIONING in the summer and a HEATED DOUBLE CAR GARAGE for those chilly winter mornings—no scraping windows or running to the car! Bonus features include: - DRIVE-THROUGH RV PARKING with gates at the front and back—perfect for storing a trailer or recreational toys - A FULLY FENCED YARD with room for kids, pets, or even a garden - NO REAR NEIGHBOURS and a south-facing backyard—offering extra privacy and sunlight Whether you're buying your first home or upgrading for more space, this one offers incredible value in a quiet, family-friendly neighbourhood. Come take a look—you’ll feel right at home!
Property Details
Interior
Features
Main Floor
Bedroom
9`0" x 12`8"Bedroom
9`0" x 9`6"4pc Bathroom
5`0" x 9`6"Bedroom - Primary
10`0" x 12`8"Exterior
Features
Parking
Garage spaces 2
Garage type -
Other parking spaces 3
Total parking spaces 5
Property History
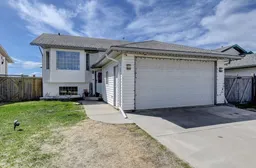 20
20
