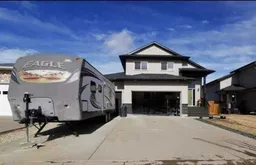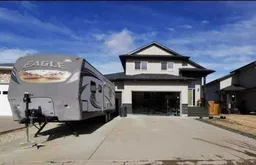This beautiful 2-story home in Wembley boasts no rear neighbors as it backs onto a large pond, giving you gorgeous views of nature all year round. Great for walks along the trail, bird and swan watching in the summer, and skating in the winter. You will enjoy many tranquil moments and stunning displays of sunrises and skylines. This home also has a massive 3 car garage and ample parking, even for your RV. Inside you are welcomed with lovely windows to enjoy the views and open to below ceiling feature that feels grand and unique. The main floor is open concept and spacious. Living room features a cozy gas fireplace and the kitchen is stunning with nice dark cabinetry, a large pantry, as well as great countertop space with eating bar options. Appliances are stainless steel and the dishwasher is only a year old. There is access to the deck from the dining room. A half bath and garage entrance complete this level. Upstairs you will find the spacious master bedroom with his and hers closets and a fabulous ensuite boasting double sinks and a steam shower. There is also a full bath and two good sized bedrooms, as well as a handy laundry room. The basement has some development done with all the walls up and painted, featuring a large family room, a bedroom and storage options. The nice large garage has great storage shelving, work bench, and access to the back yard as well. The yard is fully landscaped and fenced. This home has a lot to offer, make it yours today!
Inclusions: Dishwasher,Range,Refrigerator,Washer/Dryer
 40
40


