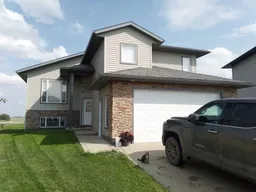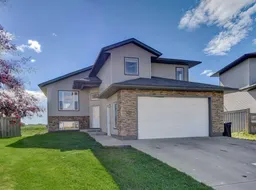Located in Wembley, the bedroom community of Grande Prairie, you will find this home will fit your needs and at a affordable price - with 3 bedrooms and 2 bathrooms on the main and upper floor along with the large kitchen and dining area, the home will fit the needs of many families. The main floor has an open floor plan with vaulted ceilings and a knock down finish. the kitchen offers oak cabinets, an island and pantry plus direct access to the deck - easy BBQ and dining area. . Features include hardwood flooring, custom natural slate stone flooring, in stair lighting plus much more. The large master bedroom is located on the upper level and offers a 4 piece en suite with corner jet tub and stand up shower plus a roomy walk in closet. Basement is partially finished with high ceilings almost 10', 2 bedrooms and rough in bathroom area - functional but needed finishing to be complete. Another feature of the home is the large 26 X 22 garage - excellent size for parking vehicles, storage and possibly small work area. This home was built in 2009 so there is lots of like left in the expensive items like furnace, shingles etc - the hot water tank was recently replaced and the final feature for future consideration is there are in floor heating tubes install in the basement slab that will just need the heat source installed. Finishing the basement will be a great way to increase value and equity in the home - call today for a showing.
Inclusions: Dishwasher,Dryer,Range,Refrigerator,Washer
 21
21



