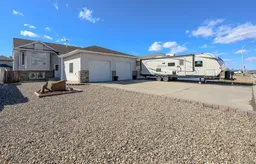Beautifully Updated Bi-Level in Rycroft Ridge with Oversized Heated Garage, Fully Finished Basement & RV Parking! Located in the welcoming community of Sexsmith, this fully developed bi-level offers the perfect combination of space, comfort, and functionality. The main floor features a bright open-concept layout with white cabinetry and appliances in the kitchen, ideal for entertaining or family living. You'll love the spacious primary suite with a 3-piece ensuite and walk-in closet, along with two additional bedrooms and a full bath on the main level. The newly developed basement adds even more living space with a 4th bedroom, another full bathroom, and multiple large rec areas—perfect for a home gym, movie room, or kids’ play space. Outside, enjoy a landscaped and fully fenced backyard, complete with a deck, and rock-scaped front yard with river rock for low maintenance. Bonus features include a 36-foot RV parking spot and an oversized 27x28 heated garage with two 8x10 overhead doors—plenty of space for vehicles, storage, or hobbies. Recent updates include architectural shingles, fresh paint, newer appliances, a hot water tank, and fresh basement development. All of this is set in Sexsmith, Alberta—a charming small town just 10 minutes from Grande Prairie, offering schools, parks, trails, a spray park, medical services, local shops, and a strong sense of community. A perfect home in a place where families thrive!
Inclusions: Dishwasher,Electric Stove,Refrigerator,Washer/Dryer
 34
34


