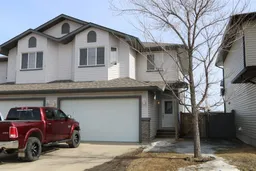Think how nice it would be to have NO rear neighbours but wonderful green space instead to watch the sunrise from your back deck on…it could happen here!
Think how nice it would also be to have a DOUBLE attached garage, especially in the ugly, cold days of winter…
Then imagine settling in to this bright & spacious, 3 bedroom, 2.5 bathroom duplex with touches of executive flair.
Main level has the stunning living room that will WOW your guests with it's two storey, super high ceiling, large windows & corner, gas fireplace.
Fabulous open concept into the kitchen & dining area with patio doors leading to backyard & deck. Kitchen has plentiful, very nice, maple cabinets, stainless steel appliances and angled peninsula with eat-up ledge & sinks.
Convenient half bathroom & double door coat closet located just off of access door to garage.
Head upstairs to the landing which overlooks the living room. On this level is also linen closet, full bathroom, 3 bedrooms including the primary with its 2 sets of closets & ensuite.
Washer & dryer in laundry/utility area is positioned in the undeveloped basement, just waiting for your future completion.
Garage is partially finished with some built-in shelving for storage.
Home is located close to walking trails, playground, and the City of Grande Prairie’s vibrant west end.
*** Please note: photos & 3D Tour were taken when unit was vacant. Currently tenant occupied. 24 hour notice required for viewings. ***
Don’t just think about it – do it! Contact a REALTOR® today for more information or to view!
Inclusions: Dishwasher,Dryer,Electric Stove,Refrigerator,Washer
 41
41

