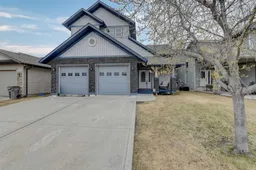Step into luxury and comfort in this fully developed 2-storey home with a lovely family-friendly design. Boasting 2,228 sq ft with 4 bedrooms, 3.5 bathrooms, and a host of upscale features, this property truly stands out.
A large tiled entry with dbl closets and soaring ceilings provides a warm welcome to this beautiful home. The main floor centers around a gorgeous kitchen complete with an abundance of rich custom cabinetry, granite countertops, pantry, gas stove, a large centre island and a unique eating bar that opens to an oversized living room where a gas fireplace adds warmth and charm, and patio doors open to a massive upper deck overlooking the private backyard. A formal dining area with it's high ceilings and rich hardwood flooring adds an elegant touch.
Down the hall off the living room is a convenient laundry room with built-in cabinetry and a sink, a 2-pc bath and entry to the dbl attached garage with a handy mezzanine.
Upstairs, the impressive primary suite provides a peaceful retreat with a spa-like 5-pc ensuite that includes a walk-in closet, an air-jetted tub and a dual-head walk-in shower. Two additional bedrooms and a full bathroom complete the upper level, providing comfort and privacy for family or guests.
The bright WALK-OUT BASEMENT features a huge family room, 4th bedroom, 3-pc bath and T-bar ceiling offering easy access to utilities. Sliding doors lead to a concrete patio—ideal for outdoor entertaining.
Additional details included CENTRAL AIR CONDITIONING, central vac, surround sound on both levels and an extra-large concrete driveway.
This home delivers on every level with a QUICK POSSESSION!
Inclusions: Dishwasher,Dryer,Garburator,Gas Stove,Microwave Hood Fan,Refrigerator,Washer,Window Coverings
 43
43


