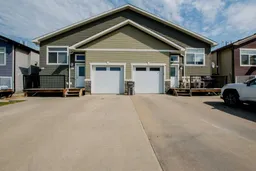This Unique Executive Style Up/Down Duplex is located in the popular family friendly Westgate Subdivision. Both units have been freshly painted throughout, professionally cleaned including the carpets. Lower unit has a new exterior door as well as new laminate flooring in the great room. This property is move in ready offering a quick possession. Excellent opportunity for Investors or Buyer's who want to live in one unit and have a tenant supplement your Mortgage. Upper unit features a finished single car garage. The main floor open plan features the kitchen, dining, great room, large closet and laundry room. Upstairs has a generous sized bathroom, large bedroom, great sized primary bedroom featuring a spacious sized 4 piece ensuite and walk in closet. The Lower unit features a fenced in back yard with an awesome deck to relax and enjoy the sunshine. Off the deck you walk in to the main floor open living plan featuring the great room, kitchen, dining area, laundry room, walk in closet and large full 4 piece bathroom. Downstairs you have a massive 4 piece bathroom, 2 spacious bedrooms, the primary featuring a walk in closet. Each unit offers a gas fireplace, a laundry room, Hot water on demand, Gas Stove and Granite sinks. Laminate flooring in entrance and great room, tile flooring flows from dining room to kitchen, carpet in hallways and bedrooms and tons of natural light. All these features together, in addition to the excellent location surrounded by parks & walking trails, close to the Hospital, Costco, Shopping, Restaurants, Airport ... is what elevates this property to stand out. Very well taken care of makes this property very much worth viewing.
Inclusions: See Remarks
 32
32


