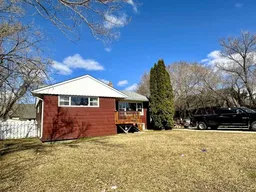Welcome to this charming older home nestled in a mature convenient location, offering privacy with no neighbors beside or behind, just you and your expansive 10,000 square foot fully fenced yard! Ample room for your outdoor activities and relaxation. This property has a large detached garage and the concrete driveway provides plenty of parking room, for vehicles or trailers, whatever you need! The exterior is finished with composite siding in a beautiful stand-out dark red hue, adding curb appeal and durability to the home's facade. Inside, you'll find a cozy & comfortable plan featuring 2+1 large bedrooms and 2 full bathrooms. The living room features the original hardwood flooring & there is a large vinyl front facing window, letting tons of natural light in. Cozy up by the gas stove in this area, adding charm and character to this space. There has been new vinyl plank flooring added both upstairs and down, offering durability and easy maintenance for every family. There are some of the original architectural features, adding a touch of nostalgia and unique personality to the home. A convenient back entrance adds functionality to the home's layout, offering direct access to the fantastic yard & garage. Heading outside you will be walking onto the lower patio decks & will be surrounded with mature landscaping & nature. Back inside & heading downstairs to the lower level you will find a roomy family room, full bathroom plus laundry, a large bedroom as well as ample storage space. There is new vinyl plank flooring down here too.
Don't miss your chance to own this affordable unique property offering a blend of charm, functionality, and privacy in an affordable and convenient location. Schedule your showing today!
Inclusions: Dryer,Refrigerator,Stove(s),Washer
 46
46


