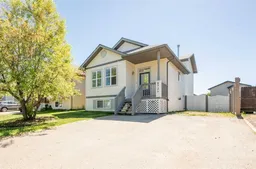Massive walkout 4 Level Split Home situated on a delightful street in Country Side South subdivision. This home is legit turn key, just pack your things and move on in, with new hot water tank, roof done in the last few years, and professionally painted inside including the back deck and fence. Grand entry way welcomes you with large front coat or shoe closet. Open concept is boasted between the living room, dining and kitchen. Kitchen has popular over the sink window, kitchen island and adequate counter + cabinet space. Dining is spacious allowing for dining table of any shape or size. Living room is complimented nicely with vaulted ceilings and big windows for natural light. Heading up to the second level you will find full bathroom, two huge rooms including the master with walk in closet and full en-suite. Third level is the show stopper with its sheer size, numerous windows, you could easily add a fourth bedroom or convert into a suited property or whatever your heart desires. Making our way to the fourth level which is a third bedroom with walk in closet and full bathroom that could be used for a third living room and office if preferred. Laundry and utility room are situated on the fourth level as well. Backyard is fully fenced , south backing which means sun all day long with good sized shed for storage and a firepit for all them get togethers this summer season. Driveway is oversized allowing for ample vehicle parking or even RV PARKING! Book your viewing today is this home is truly immaculate , as it is a one owner home!
Inclusions: Dishwasher,Dryer,Electric Stove,Refrigerator,Washer
 28
28


