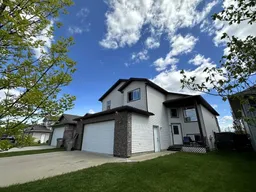PRICE REDUCED ON THIS WONDERFUL FULLY DEVELOPED HOME! You have been searching for this ideal family home & here it is! Located in a very quiet loop & backing on to green space, this 4 bedroom, 3 full bath home offer all the spacious living you need! From the front walk, you will approach a covered front veranda, perfect for a coffee with your awesome neighbours! Entering the home, you have plenty of space to move about, hang up your coat or head in to the garage or downstairs. Heading up the stairs, you will be impressed with the high ceilings & natural light that is pouring in to this space. You will see that there is 2 great sized bedrooms with a large bath on the main floor. This home offers a great open living plan, with tons of space for entertaining or hanging out with the kids! The kitchen is a well designed space, with tons of charcoal maple cabinets, lots of counterspace & a very big corner pantry. The island offers seating, as well as additional storage & dishwasher. The dining area is surrounded by big windows, with a view of the back yard & green space beyond. The living area is a great size, room for all your furniture & then some. There is vaulted ceilings through the great room & features a gas fire place in the living area as well. Heading up over the garage, the Primary Suite is an excellent size, with plenty of room for a king-sized bed, dressers & even perhaps a side chair! The walk-in closet is the perfect size & there is a full ensuite as well! What a great retreat for all the parents out there! The lower level is beautifully developed, with a fantastic family TV area & there is plenty of space for a games area or work out space too! There is a spacious additional guest bedroom, as well as another full bath. This space is bright & airy, it does not feel like a basement! Another cool feature is the dedicated kids play space under the stairs! Ideal for the littles in your family. The fully fenced & landscaped yard is complete with a large shed for additional storage. The garage is heated & a great size at 24x24'. This home is turn-key & ready for your family! Check it out!
Inclusions: Dishwasher,Dryer,Electric Stove,Garage Control(s),Microwave Hood Fan,Washer,Window Coverings
 47
47

