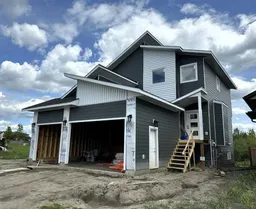This brand-new home is ready for you! IMMEDIATE POSSESSION AVAILABLE! Situated in a beautiful south side location with no rear neighbors, this property is nestled in a quiet loop surrounded by stunning homes, all featuring garages and stylish, modern finishes. The community's restrictive covenants help maintain home values, making it a great investment opportunity! From the moment you step inside, you'll notice the uniqueness of this home. The spacious entryway features soaring ceilings, ample room to move, and a large coat closet. The great room boasts a generously sized living area, highlighted by a beautiful feature wall and an electric fireplace framed by timeless shiplap. The kitchen is a chef’s dream, with a large island that includes seating, quartz countertops, extra storage, and a farmhouse sink. Overhead, you'll find LED flush-mount pot lights, matching bar lights, and a stylish dining room fixture. The sleek white cabinetry, complete with soft-close doors and drawers, contrasts beautifully with matte black hardware. A standout feature is the hidden pantry, which opens to reveal extensive MDF shelving and additional storage—perfect for both food and small appliances. On the main floor, you’ll find a convenient powder room, extra closet space, and access to the triple-car garage, which will be finished to paint and includes openers for both doors. Heading upstairs, the wide, open staircase is bathed in natural light. To the left is a spacious main bathroom with a large vanity, quartz countertop, extra storage, and a tub/shower combo. Two additional large bedrooms and a dedicated laundry room complete the upper floor. The primary suite is a true retreat, featuring a large window, coved ceilings, and a luxurious ensuite with a walk-in tiled shower, glass surround, private toilet room, dual vanities, and a large soaker tub. The walk-in closet offers ample space for hanging clothes, folded items, and accessories. The basement, with its high ceilings and large windows, is ready for future development and is roughed in for a bathroom. This well-built home backs onto scenic walking paths that lead around Bickell's Pond, making it an ideal place for peaceful living. Don’t miss your chance to see this special home!
Inclusions: None
 48Listing by pillar 9®
48Listing by pillar 9® 48
48


